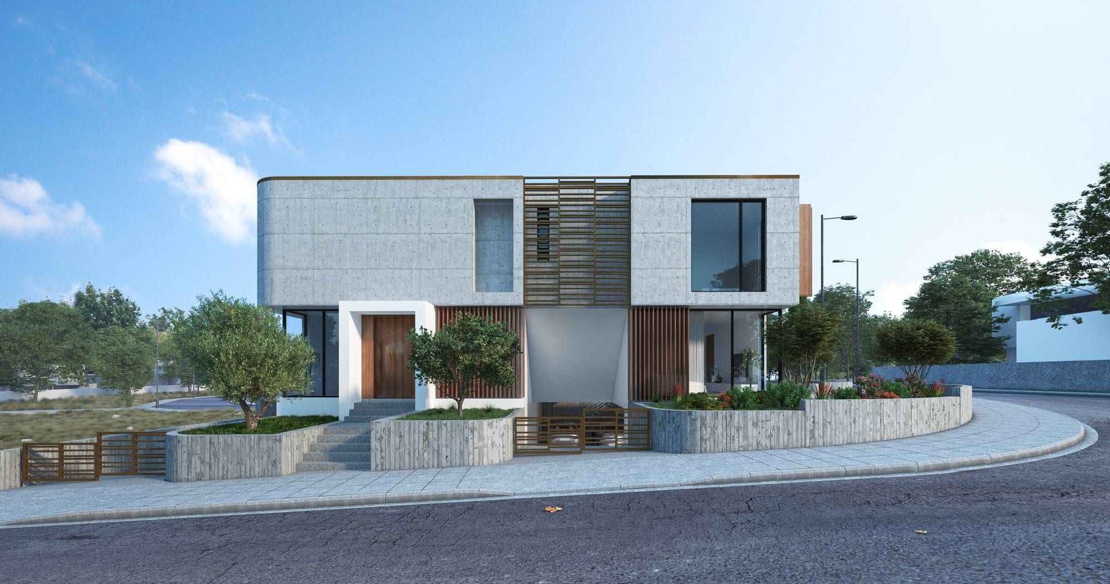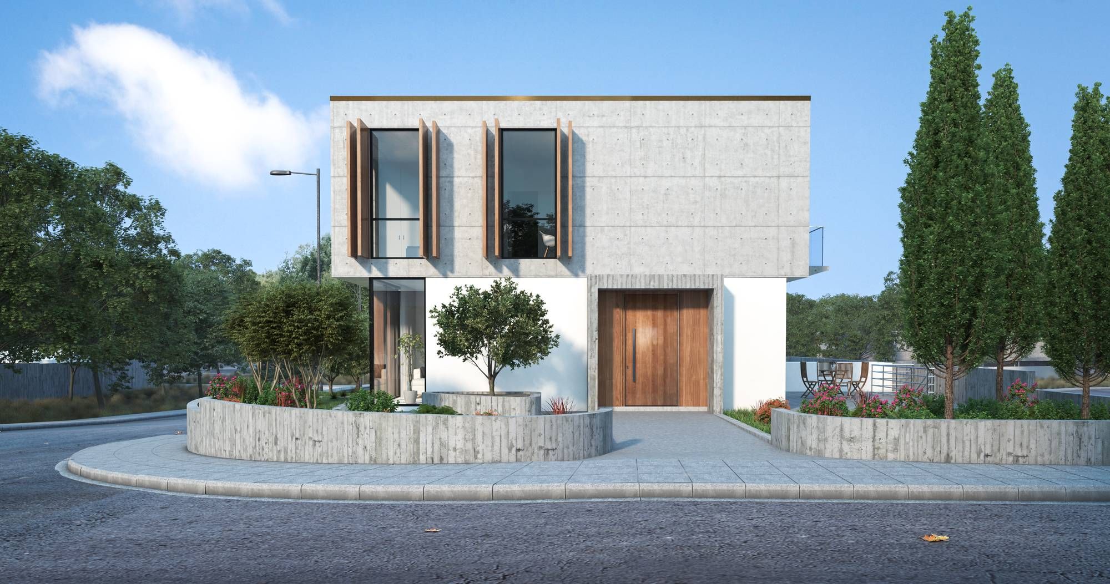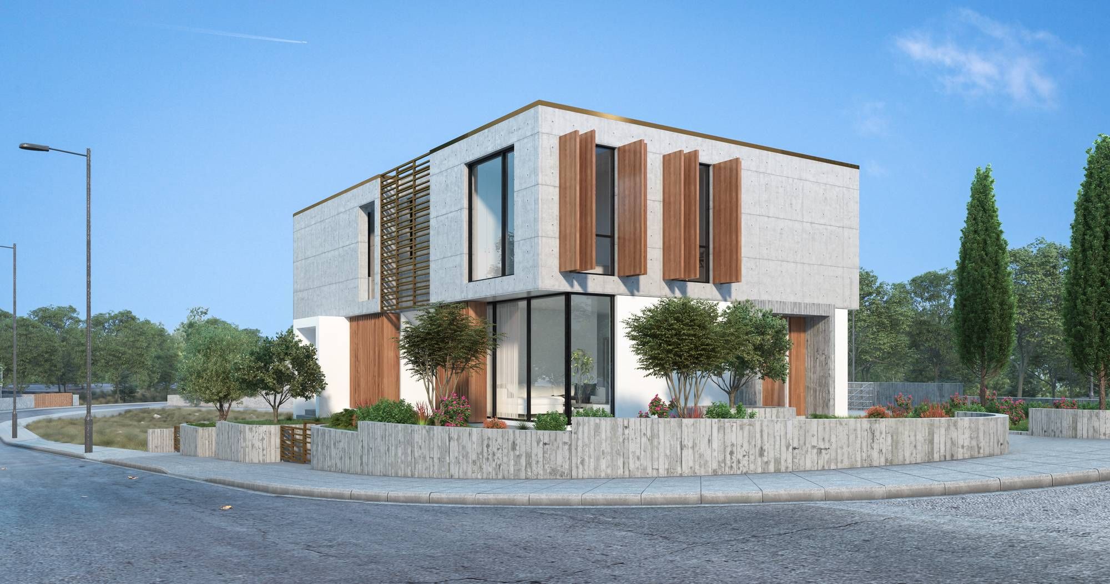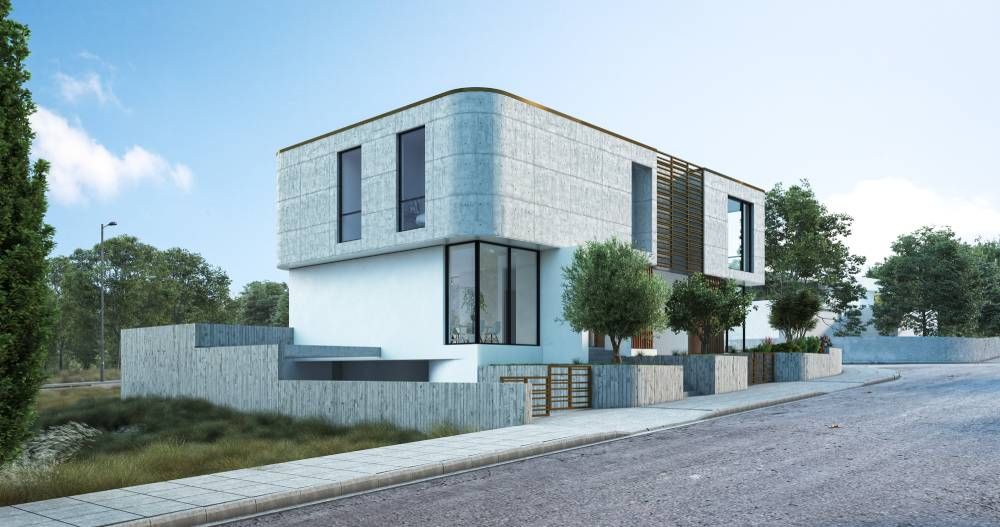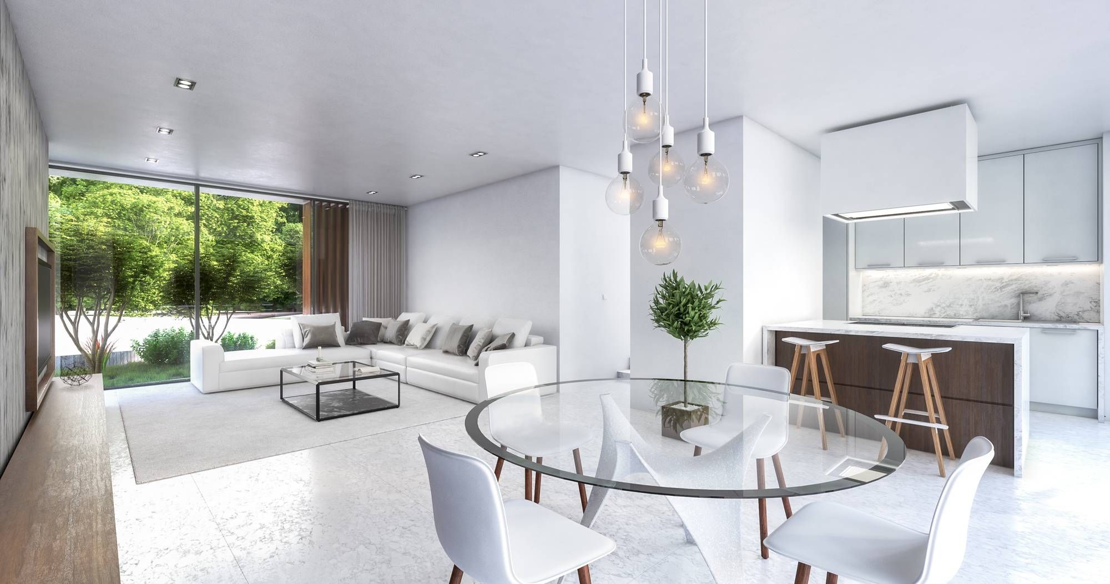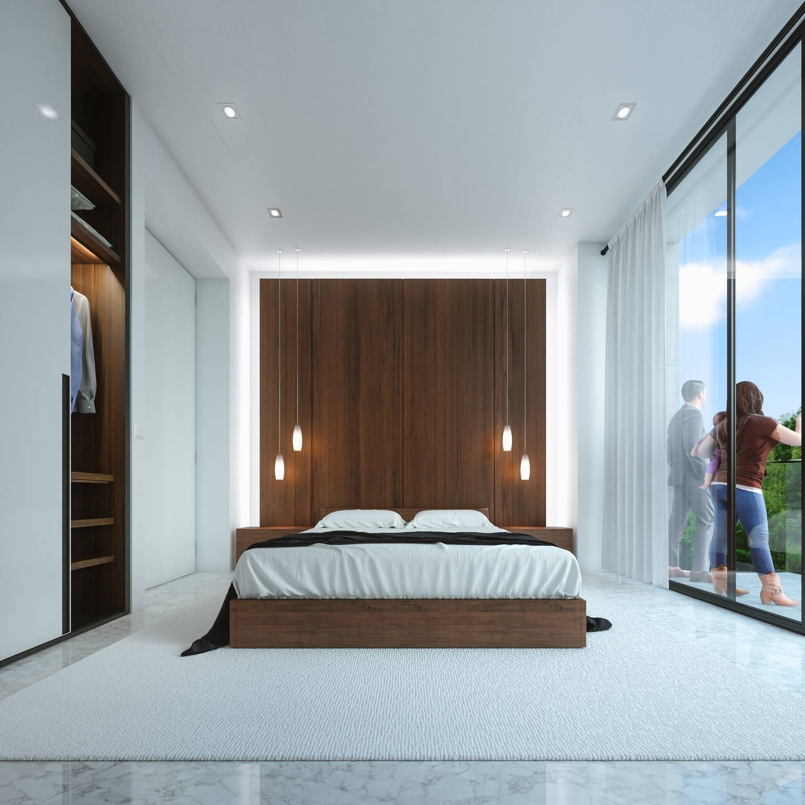Luxury Home 50
Luxury Home 50 has been designed to accommodate two families, creating two independent semi-detached houses into a unified volume, for a small plot on the outskirts of Nicosia. The building has a contemporary and minimal character, reinforcing the idea that less is more. Simple geometries with strong gestures are used to create a modern double residence, integrated in the suburban environment of Nicosia.
The program’s key requirement demands the common areas to be completely isolated from the private rooms, for both houses. The apartments are designed to provide comfort and functionality with a big open plan space, which is extended to the large backyard, maximising the sunlight for common spaces and bedrooms, providing adequate privacy.
On the ground floor there is a large open plan living/family room, dining room and a modern kitchen with separate sitting room as well as a guest WC. The use of glazing around garden brings nature into the houses and foster a sense of harmony with the nature surroundings.
The first floor combines exposed concrete walls, big glazed panels and perforated metal screen, creating a simple but strong rectangular shape with round corners smoothing it down. The interior layout is planned to provide direct sunlight to the three bedrooms. The master bedroom is located in such way to receive the maximum of south sunlight and includes a spacious ensuite shower room. A second bathroom is provided for the two remaining bedrooms and the office space.
Both houses provide a double covered parking, a storage area and a multifunctional room in the basement, taking advantage of the existing landscape slope.
Client: | Cyfield Development Ltd |
Project Team: | Andreas Y. Kyriakou, Cyfield Development Design Dept. |
Type: | Residential |
Location: | Dali, Nicosia, Cyprus |
Date: | 2019 |
Status: | Under Study |
