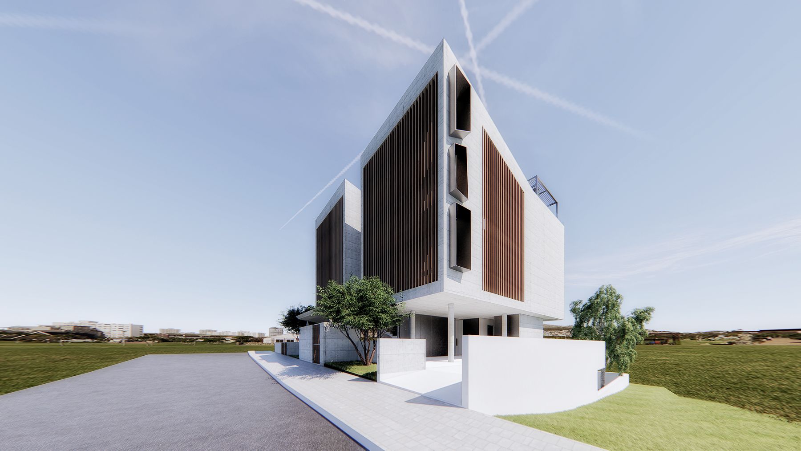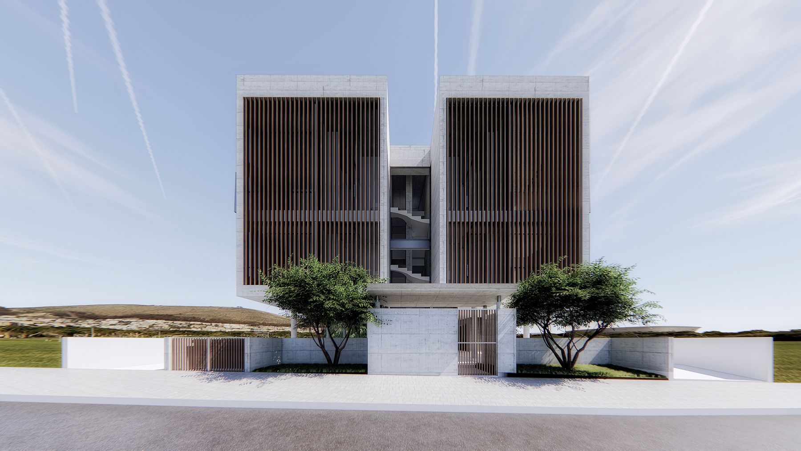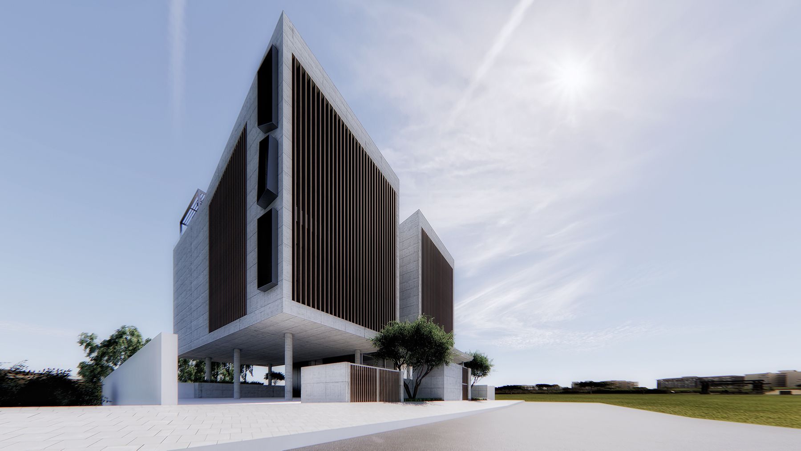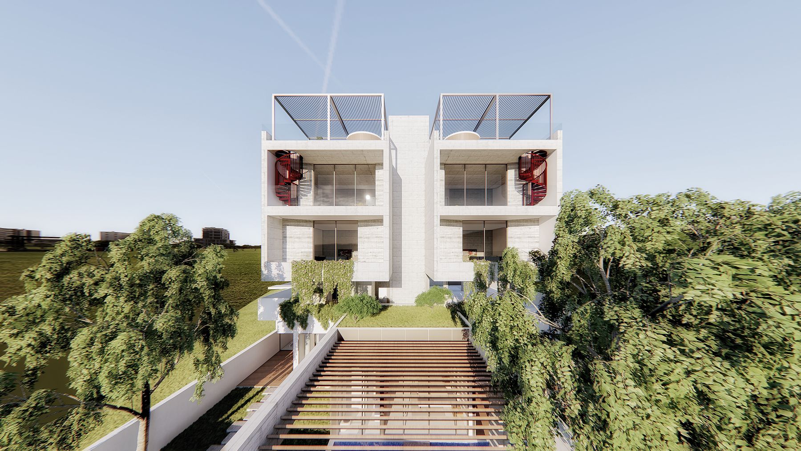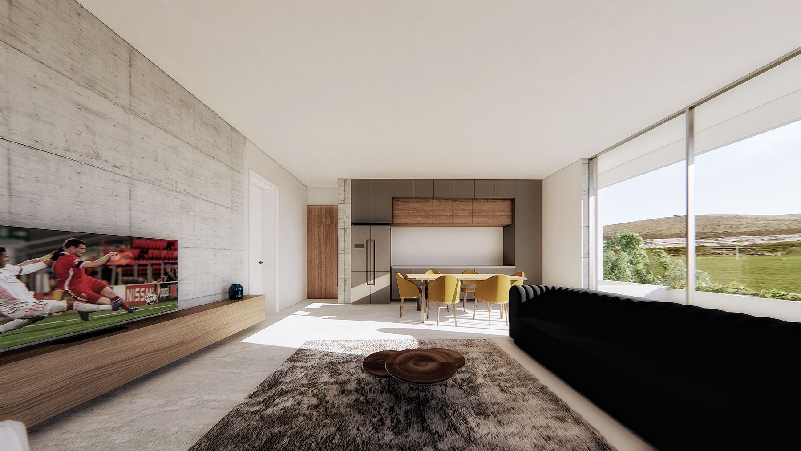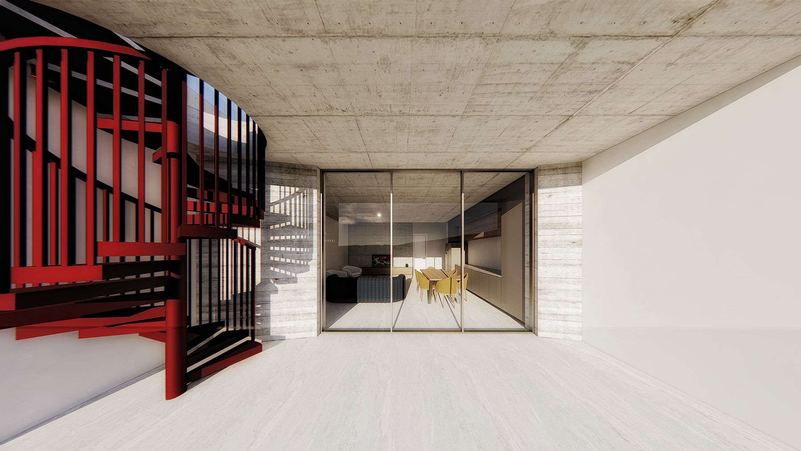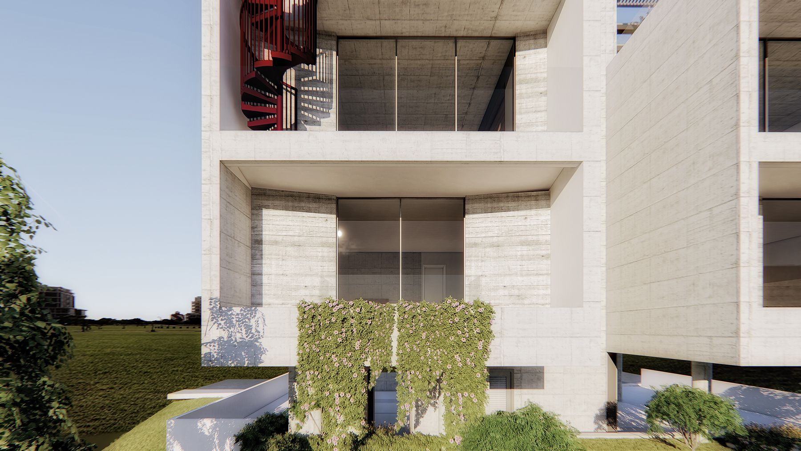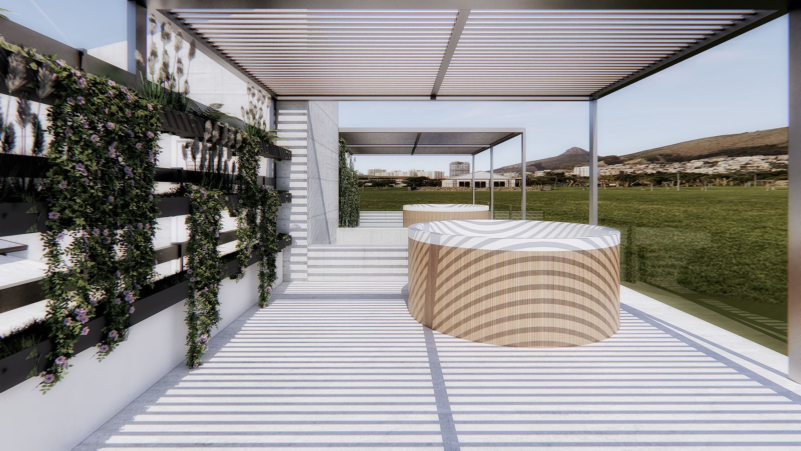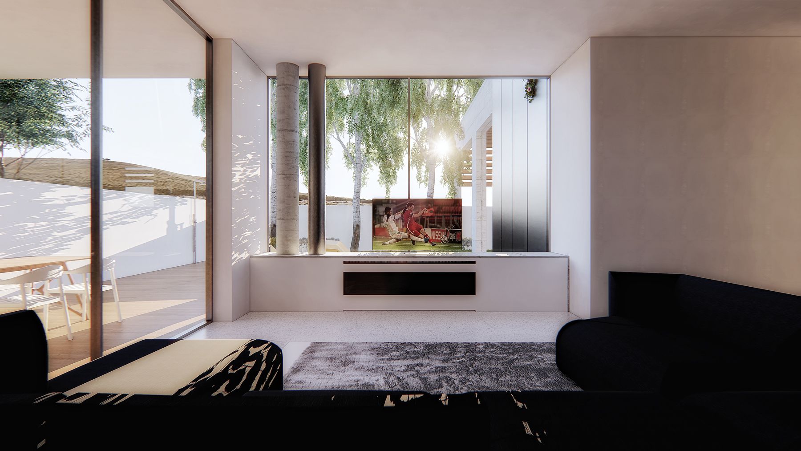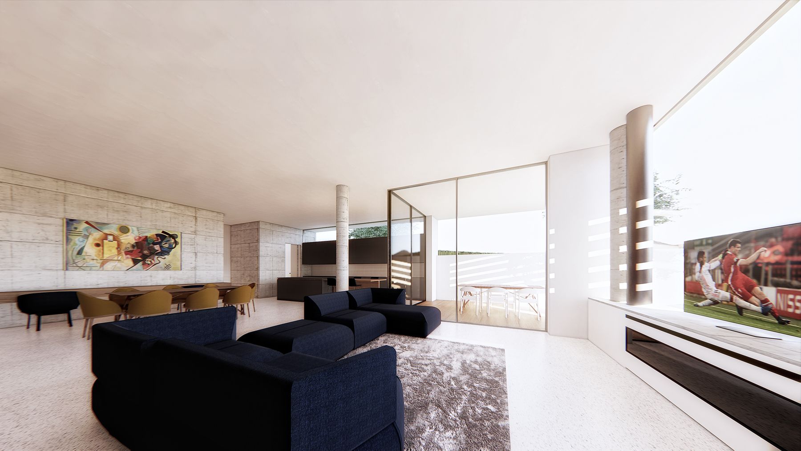Residential Block 1039
The Residential Block 1039 is all about the pursuit of the essence of things, not the appearance. There is a poetic nature to minimalism that is about striking a balance between full and empty. Long story short, at 1039 project, what you see is actually what you see.
The 1039 is located to a plot with an East-West orientation, at the outskirts of Paphos.
The block has been designed in order to face the linear public green strip that is unwrapped to the east. The block is standing on top of a 200sqm residential apartment that is semi-sunk into the landscape, taking advantage of the slope of the plot. The upper volume is split in two main segments that consist of four 100sqm-apartments; two for each segment. Most of the balconies have east orientation, enhancing and framing the view to the apartments' living areas.
The west façade, as well as, part of the north and south elevations feature vertical louvered timber strips that can shade the exterior spaces and offer privacy when needed. The shading system helps also the interior and exterior spaces to function more independently, while they provide a statement for the building mass in harmony with the fair-faced concrete walls, completing the building voids.
Client: | Undisclosed |
Design Team: | Andreas Y. Kyriakou, Stella Makri |
Type: | Residential |
Area: | 800 sqm |
Location: | Pafos, Cyprus |
Date: | 2021 |
Status: | Suspended |
