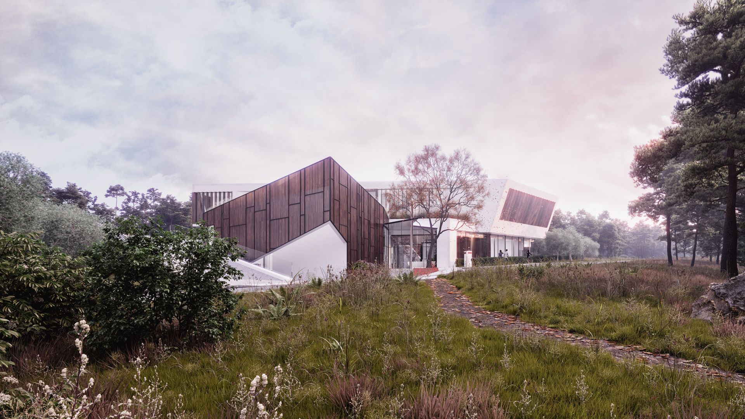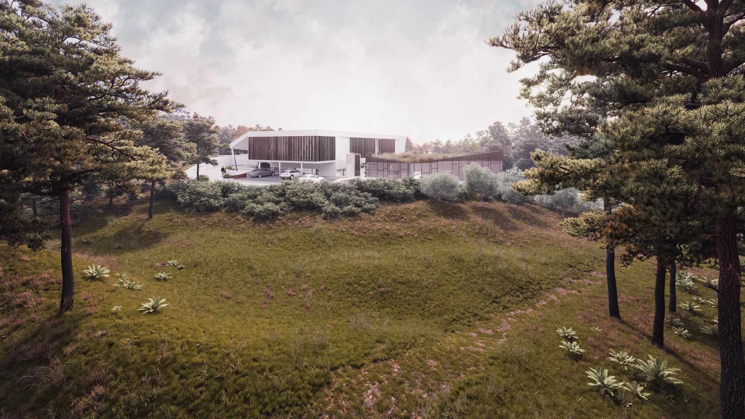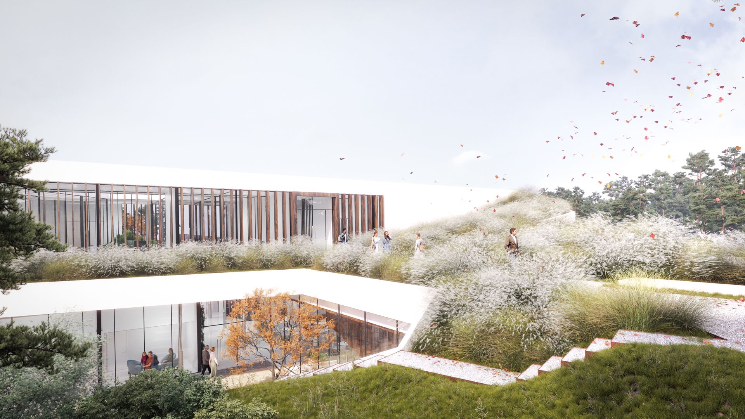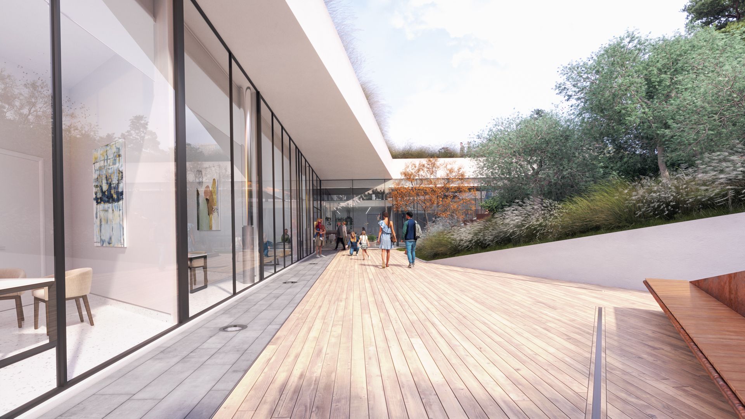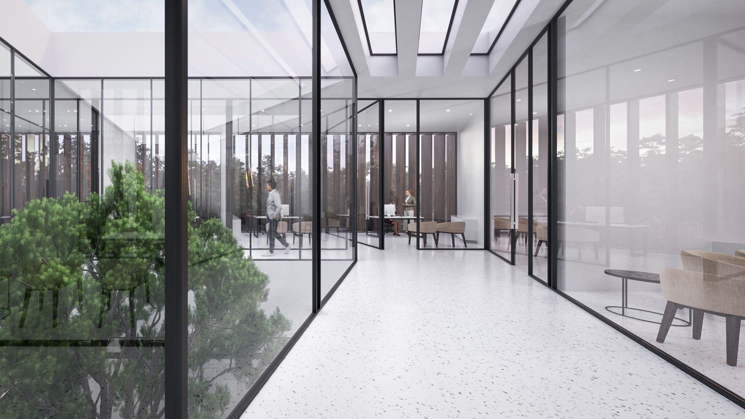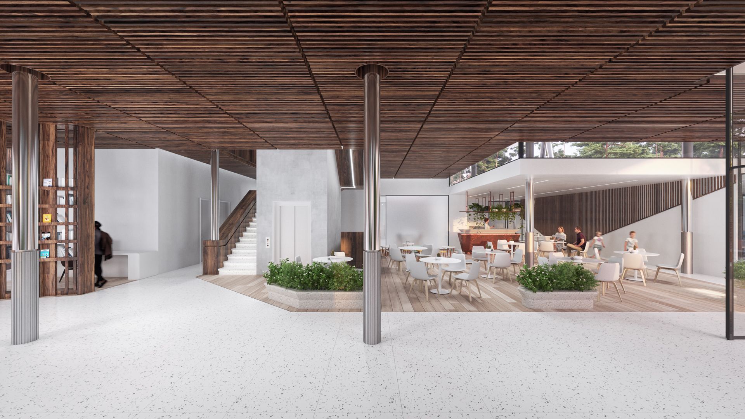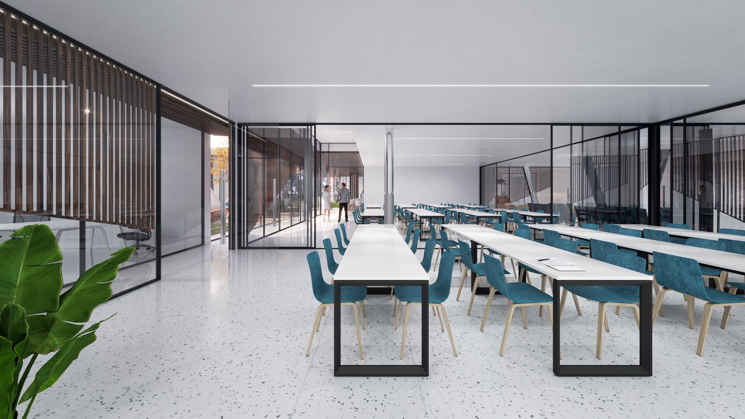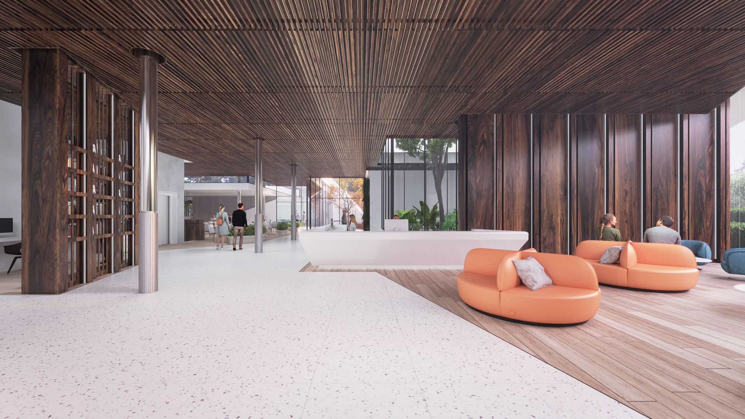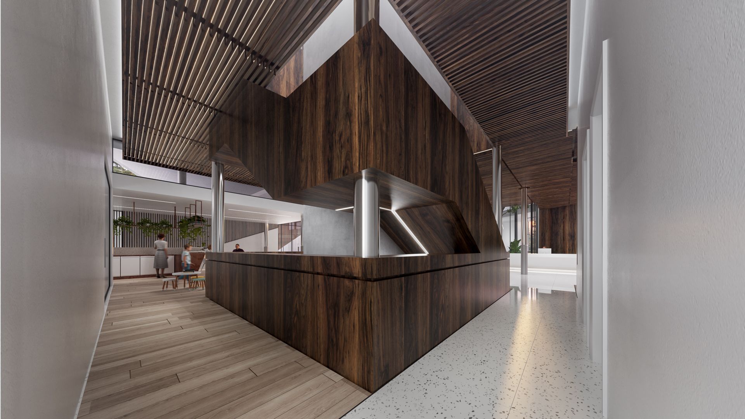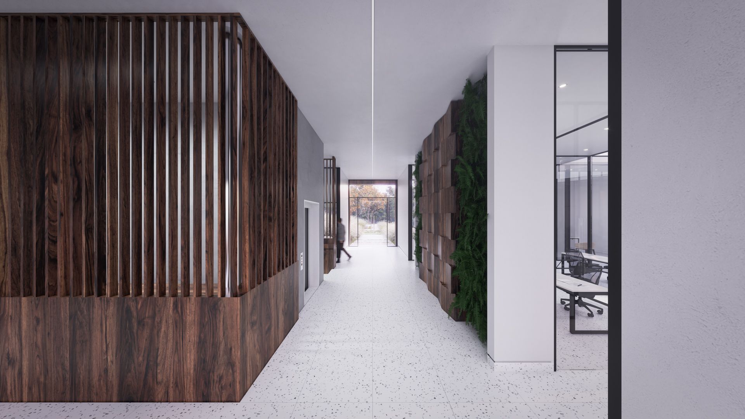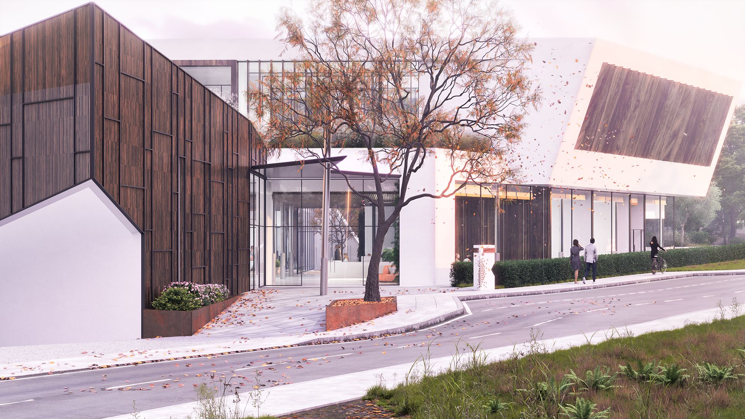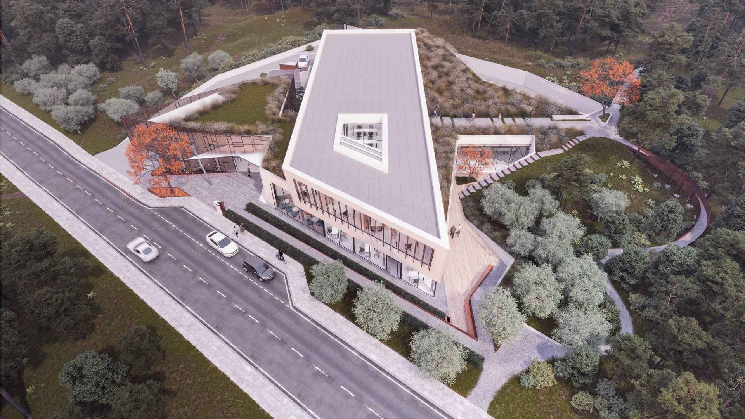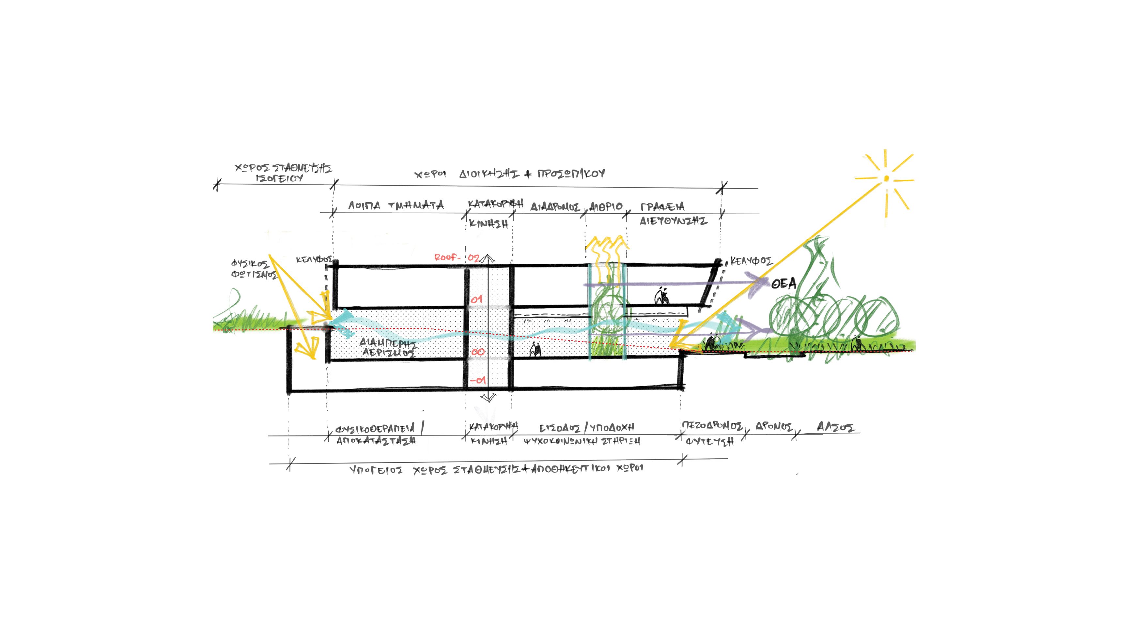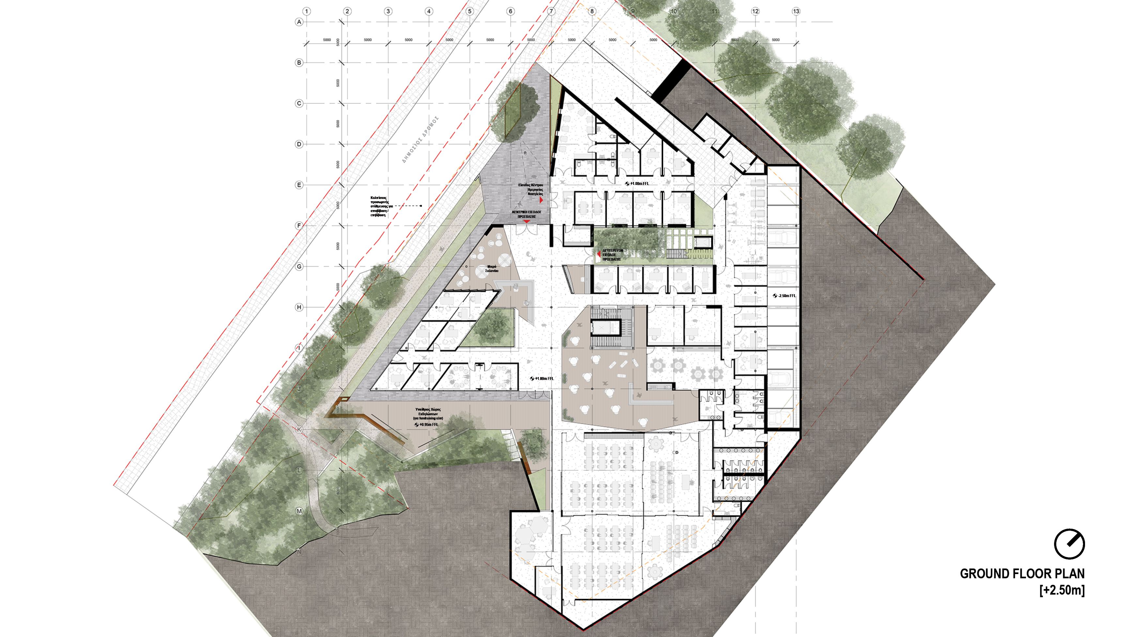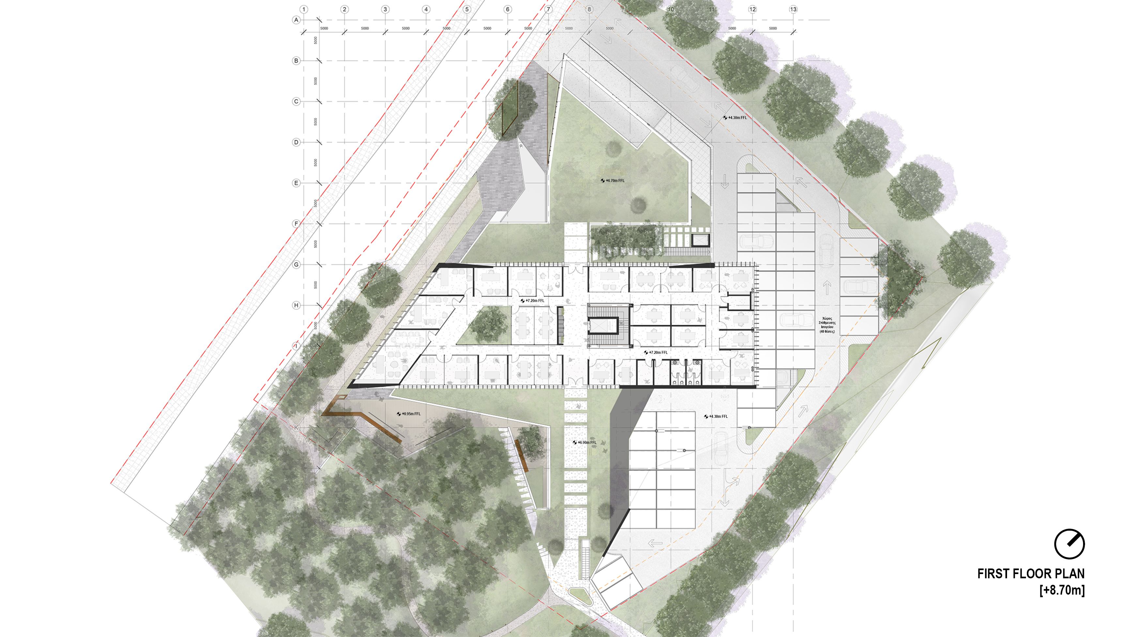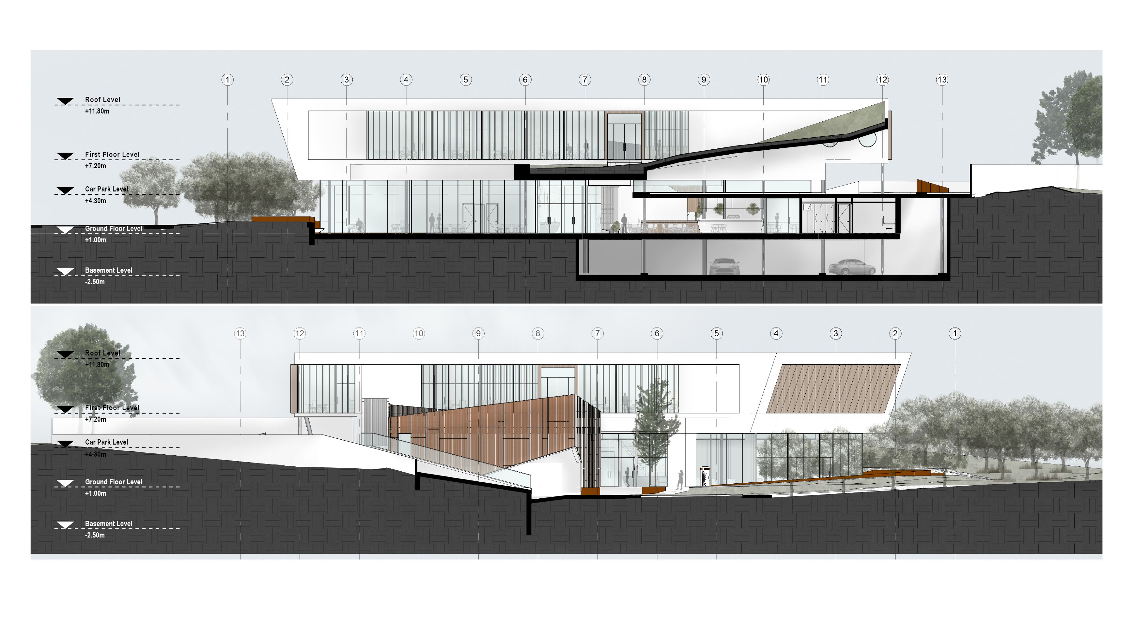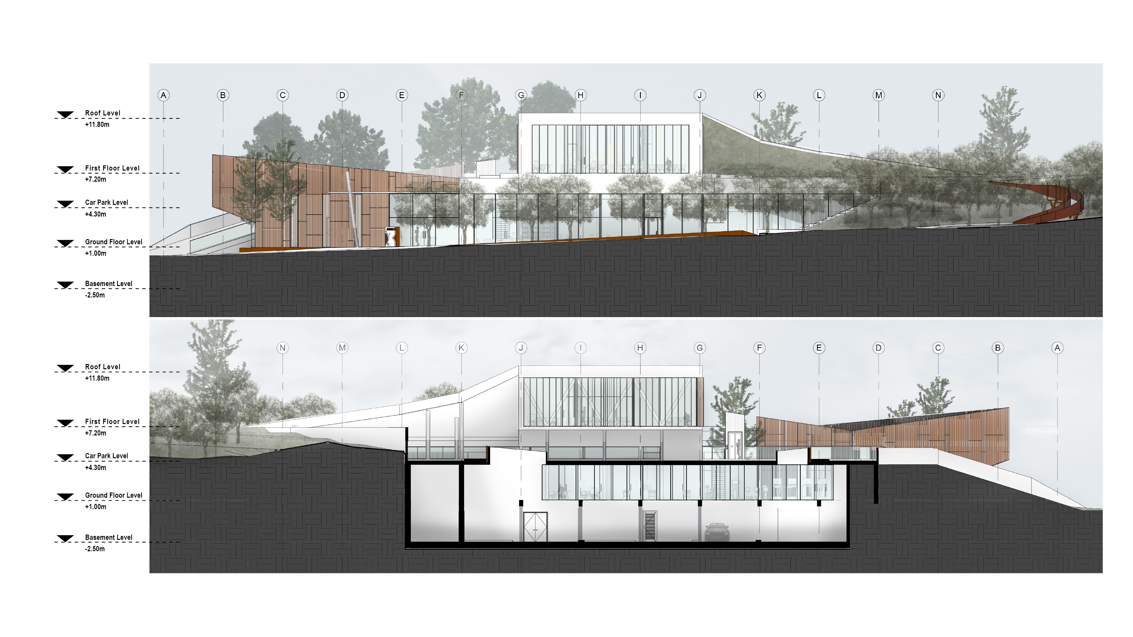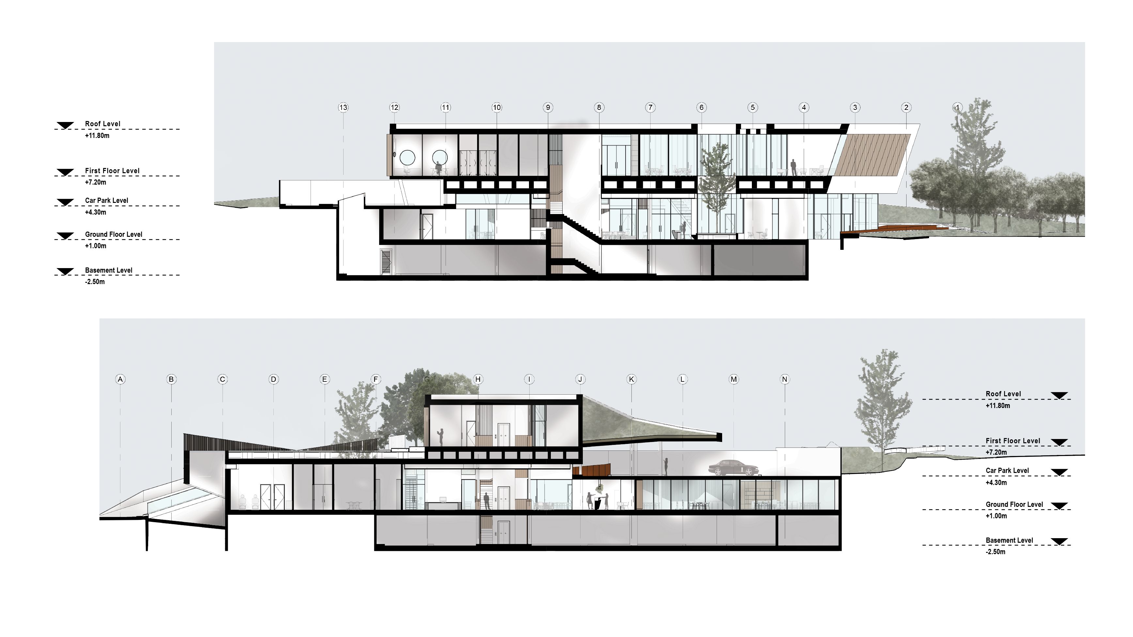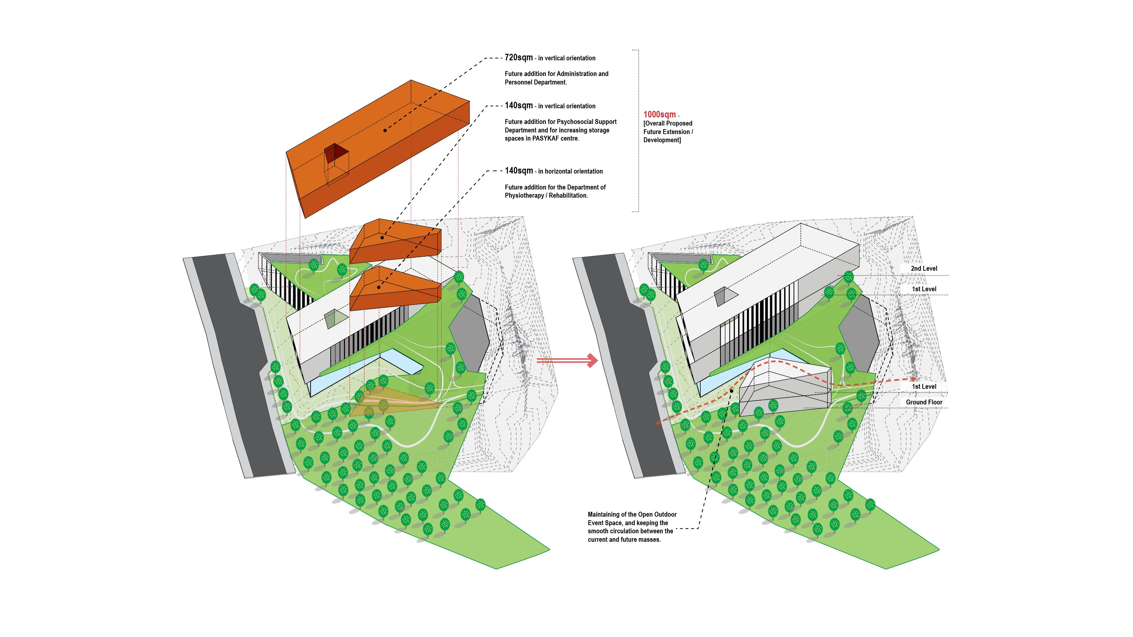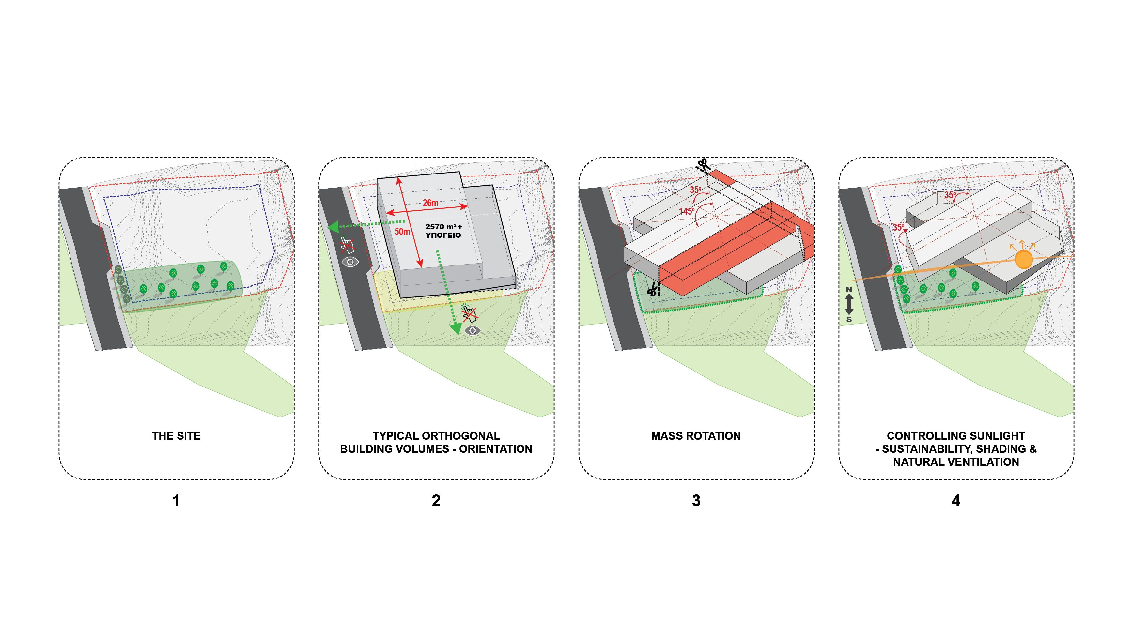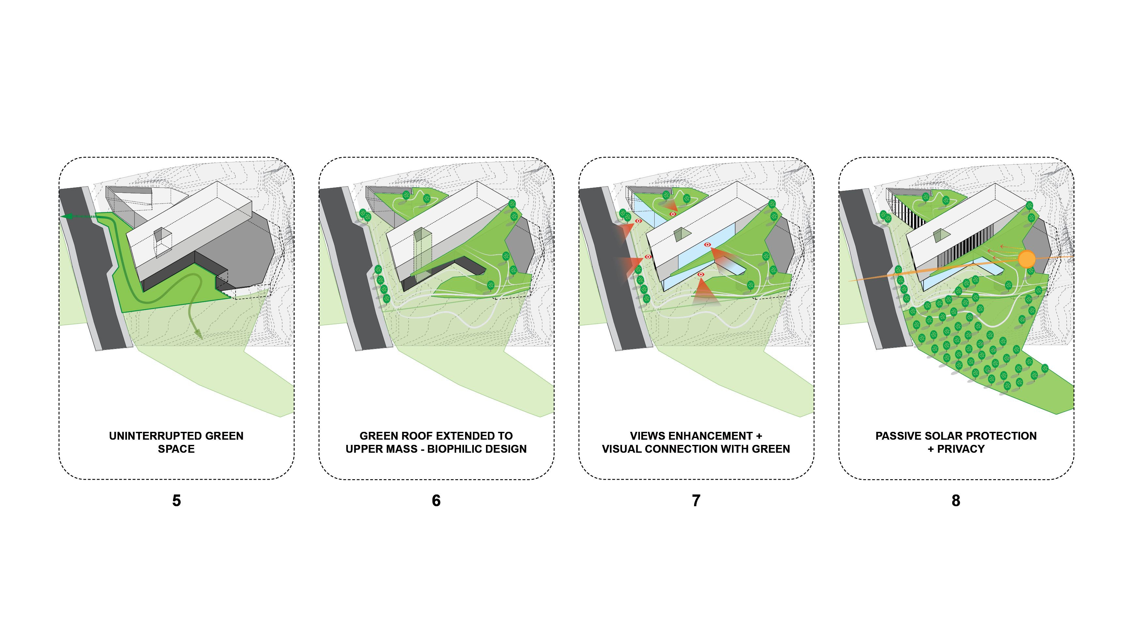PASYKAF Centre
Centres of hospitalization, support, rehabilitation, and reintegration of people with cancer experience, are called to manage an extremely difficult role and one of the greatest challenges of our time. Architectural space can have a positive effect on the recovery of cancer patients. Beautifully designed, elegant, human-oriented spaces, with a welcoming atmosphere and the use of natural materials, can help people to feel better. For such type of buildings, a new approach is required, a logic of deinstitutionalization that creates a hospitable and homy environment, it supports and informs.
Our concept idea consists of two main axes:
1. The visual dissolution of the large building mass, in order to maintain the human scale and create cosy, open, welcoming interiors that will provide a familiar environment of social interaction and mutual support, away from the usual condition of medical centres.
2. The direct correlation of the building mass with the public green space, with an unimpeded flow of circulation, from the internal space to the external (and vice versa), protecting simultaneously the existing olive grove that extends to the plot.
Client: | PASYKAF Cyprus |
Design Team: | Andreas Y. Kyriakou, Stella Makri, Vasilis Frantzis, Katerina Efstathiou |
Visualizations: | |
Consultants: | Nicolas Lambrou |
Type: | Cultural, Competition |
Area: | 3770 sqm |
Location: | Nicosia, Cyprus |
Date: | 2021 |
Status: | Competition Entry Proposal |
