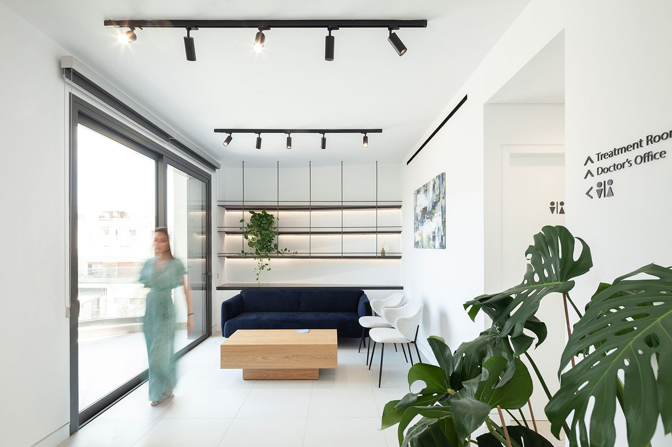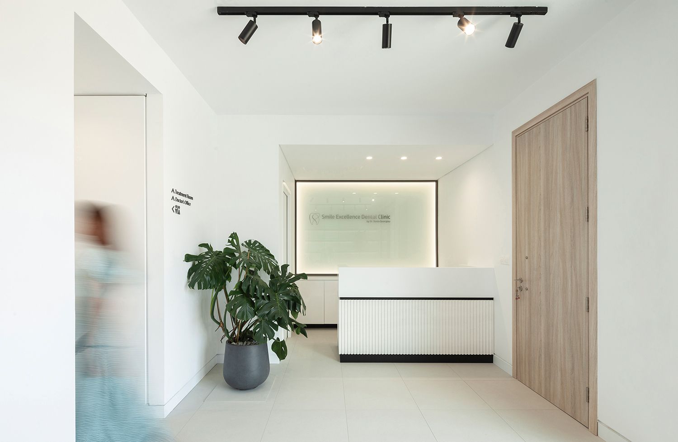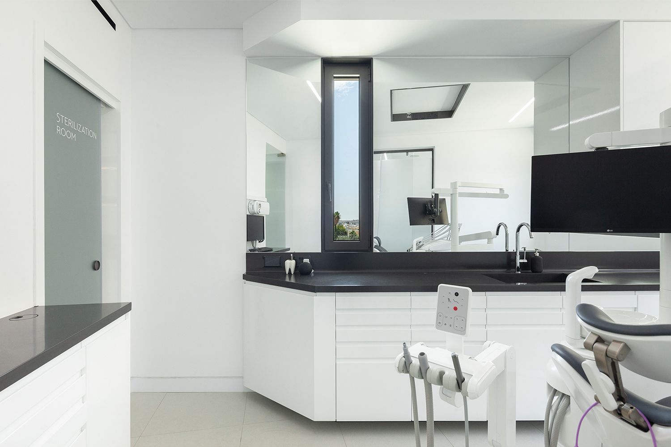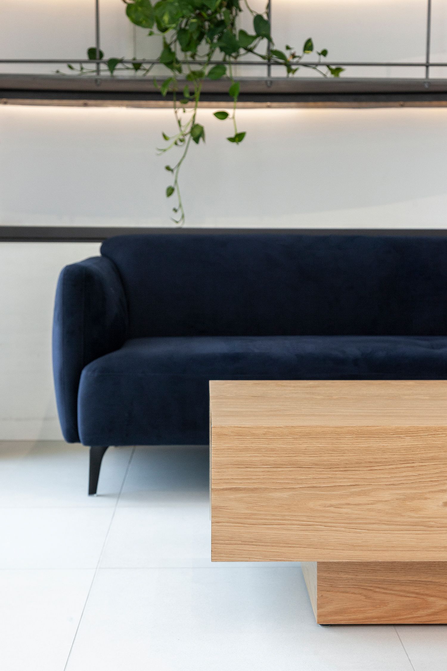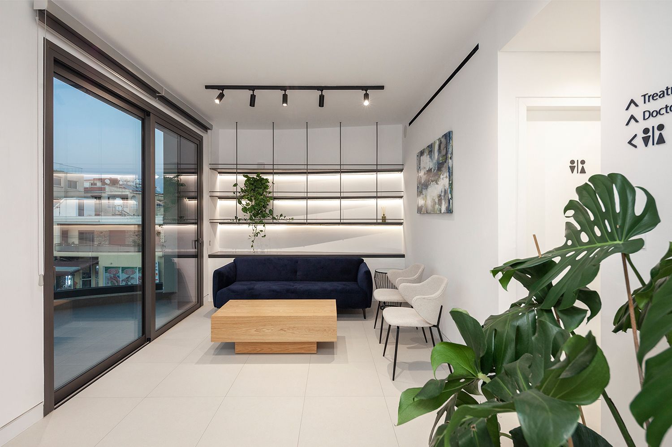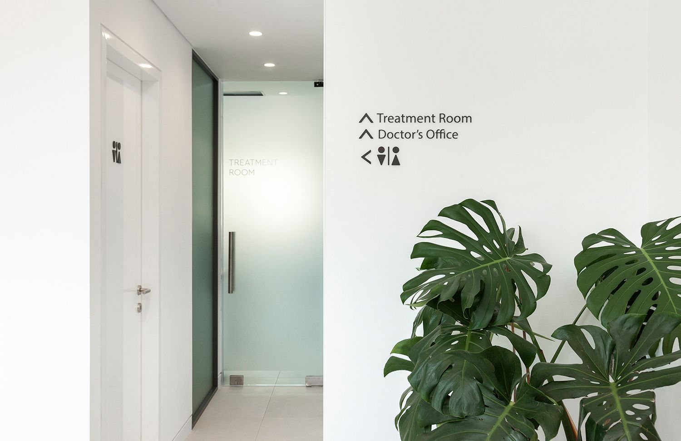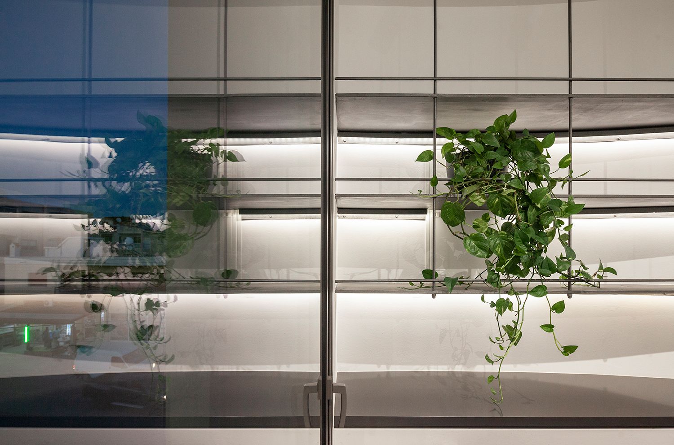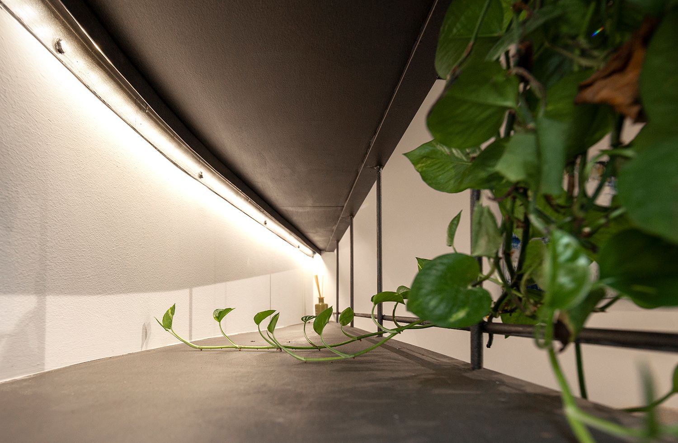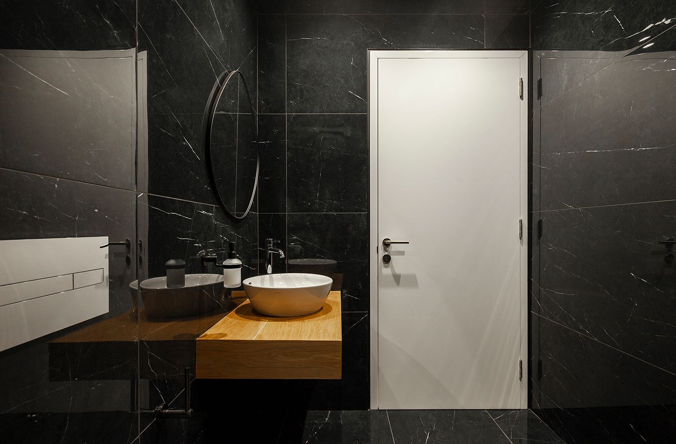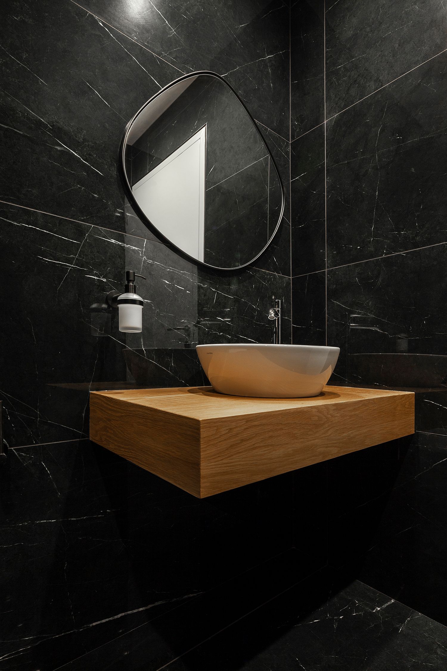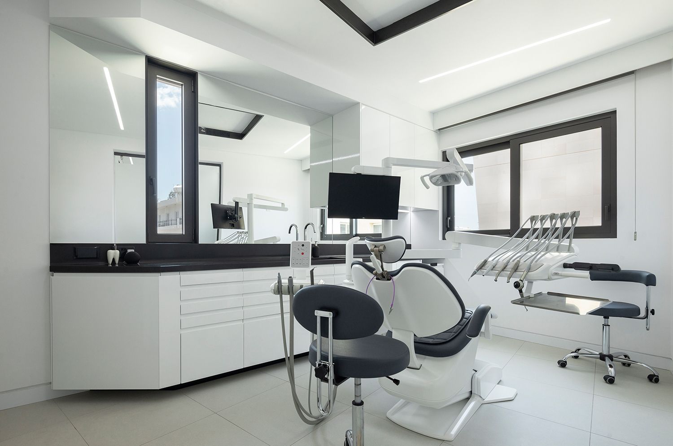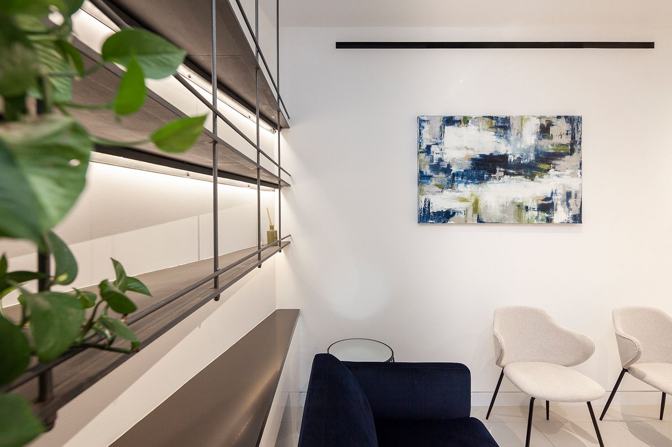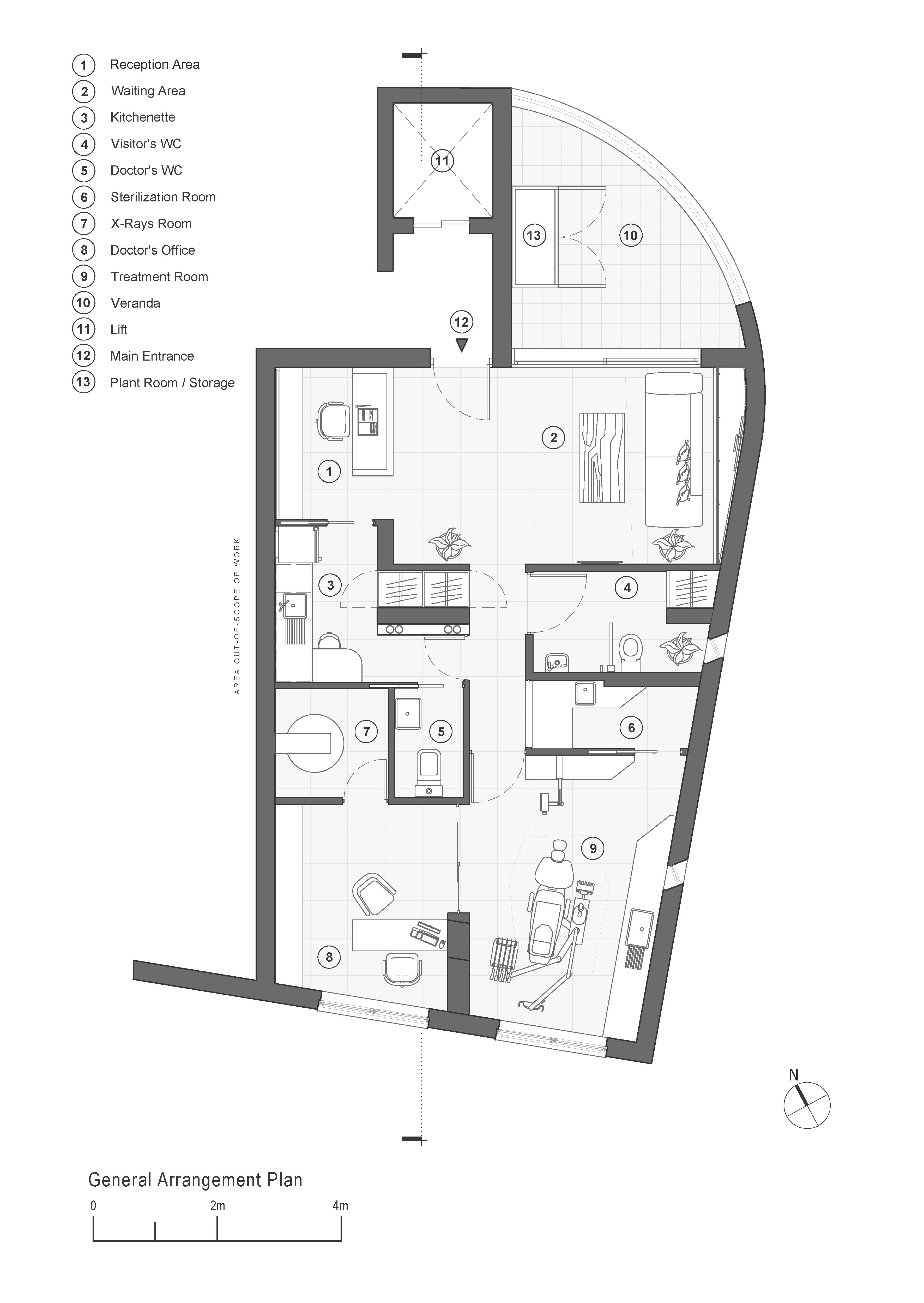Smile Excellence Dental Clinic
AYK Architects were recruited by a private dentist to deliver their first Dental Clinic, the Smile Excellence, in Pafos, Cyprus. The dentist was asking for a minimal but vibrant concept with strong character, and bold geometries in a space that will set new standards in quality, comfort, and flexibility. The space was needed to be fresh and contemporary to match with the cutting-edge technological equipment there, providing, simultaneously, a distinctive and calm environment to the visitor-patient.
Therefore, the design inspiration has been developed to target the minimal but vibrant space, responding to a demanding brief that was requiring all spaces to fit into the provided floor area of 70sqm. The concept provides a balance between white solid surfaces and glazed areas. while it creates a sense of scale, luminescence, and transparency, assisted by the integration of white-bright artificial lighting of 4000K light colour, throughout all spaces. The space is completed by bespoke timber joineries, clad with white Thasos marble, bespoke doors with matt paint finish, hygienic anthracite and white Corian surfaces and metal powdercoated lightweight structures, with concealed atmospheric light and special attention to high-end detailing.
Integrated with a next generation instruments and equipment, the Dental Clinic has been designed in an efficient way considering, the live working environment, a careful management of the space and the free-flowing movement of dentist and patients. The proposed design solutions had to be practical and ergonomic for the technical equipment, instruments, and waste disposal.
The clinic is housed into a newly built commercial block-of-flats, at the first-floor level, facing south-east orientation. The internal layout is organised in three main horizontal zones; the Reception zone to the north, the BOH zone to the middle and the Treatment zone to the south, aiming a “neat” orientation and understanding of the space for the patients.
A cross corridor across the zones provides interconnections to all rooms, and a visual connection from the waiting area to the treatment room. We wanted the waiting area to provide a glimpse of the “space-of-action” before the “action”, making the patient to feel more relaxed and familiar withing the environment before the actual meeting with the dentist.
The reception area communicates with the outside and the city, while the adjacent accessible veranda provides an outdoor experience, morning east sunlight and natural ventilation. The fixed reception desk is designed using a similar design vocabulary featuring a bold and neat geometry, clad in white Corian and grooved Thasos marble slabs with dark aluminium details. The area is completed by a frosted glazed backlit surface to enhance the feeling of transparency and luminescence.
The overall design is characterized by moments of material contrast that are introduced between the white matt plaster walls, the anthracite Corian countertops, the frosted and mirror surfaces and the frameless frosted glazed door leaves to the public spaces, the fully glossy black-tiled toilet surface that is contrasted with the oak surface to the patients’ WC, and finally, the colour of the loose furniture and planting decoration.
Client: | Xenia Georgiou - Dentist |
Design Team: | Andreas Y. Kyriakou, Stella Makri, Maria Papaonisiforou |
Photos: | |
Consultants: | K.S.P. DentalCare |
Type: | Commercial |
Area: | 75sqm |
Location: | Hellados Avenue, Pafos, Cyprus |
Date: | 2020-2022 |
Status: | Completed |
Services: | Conceptual Design |
