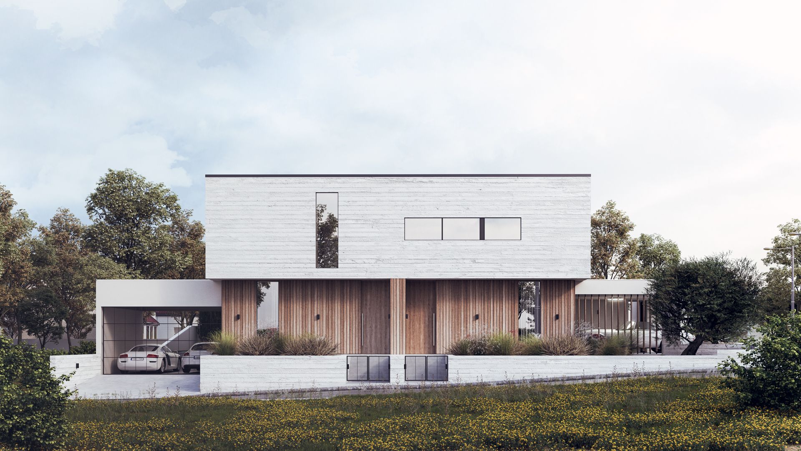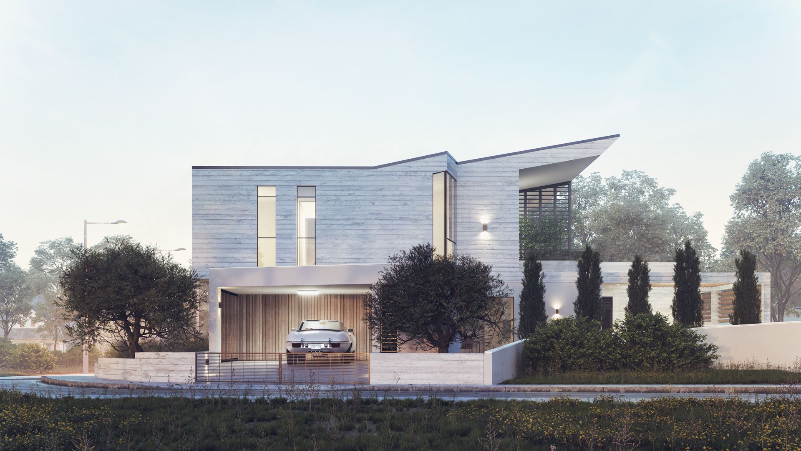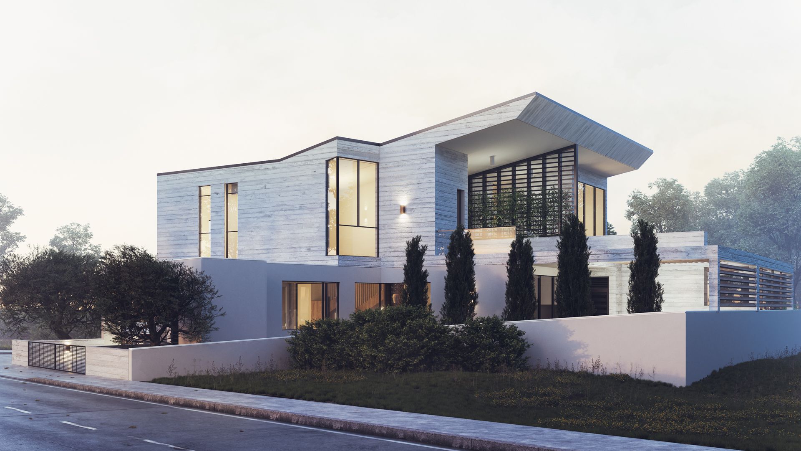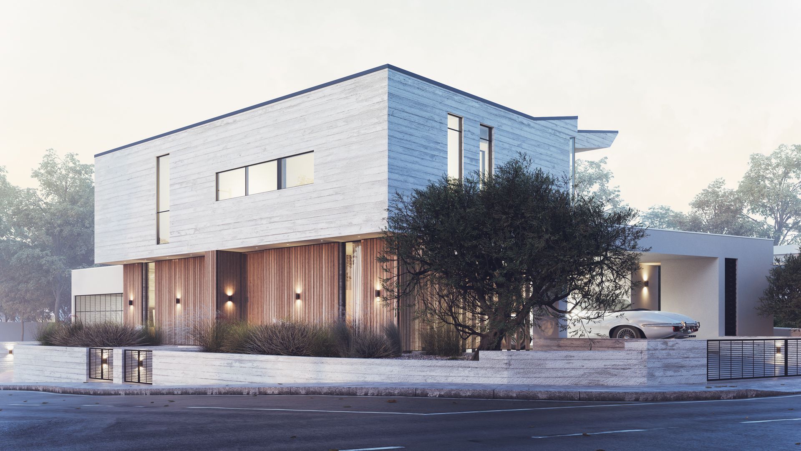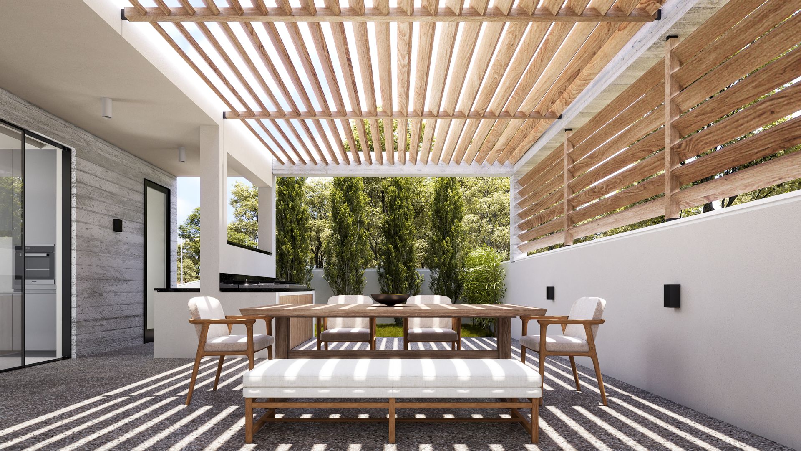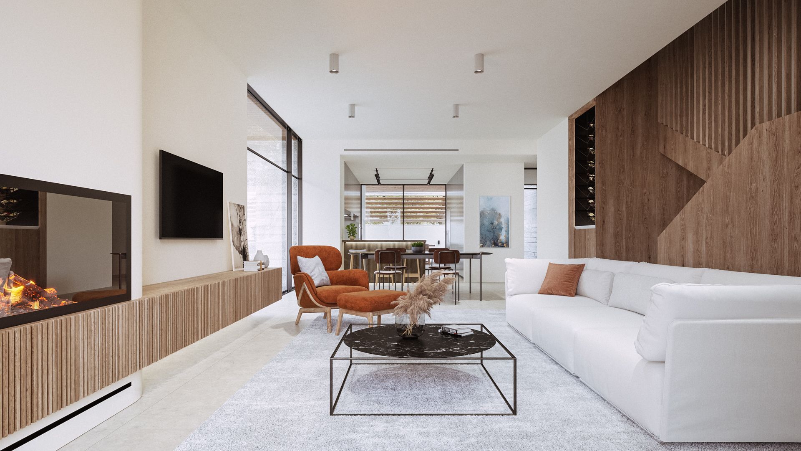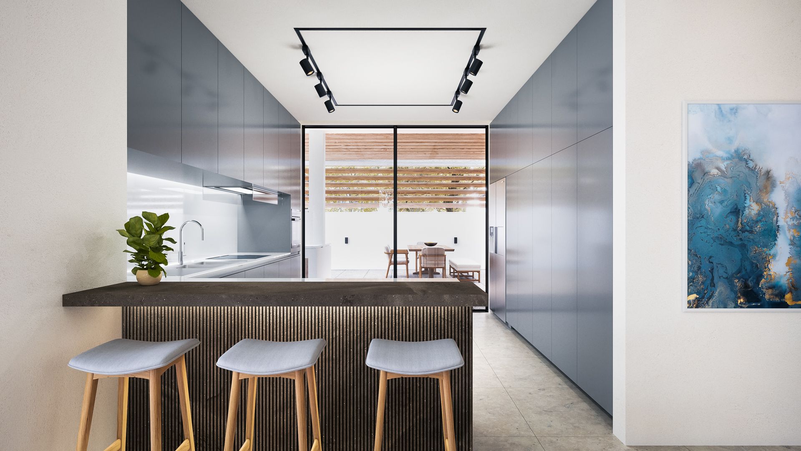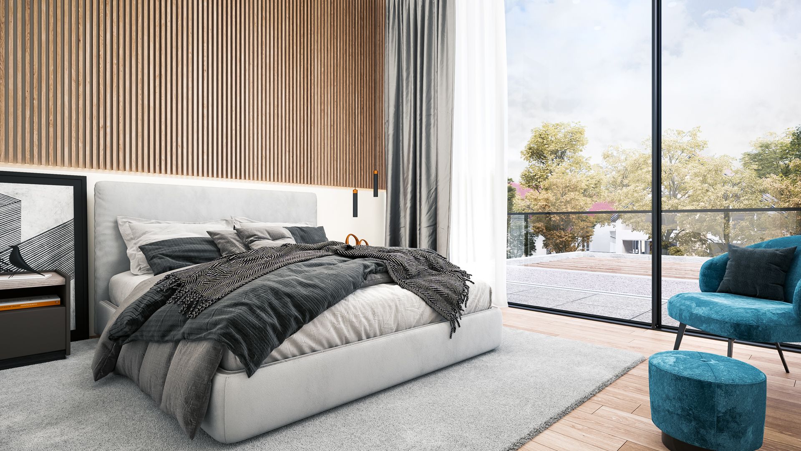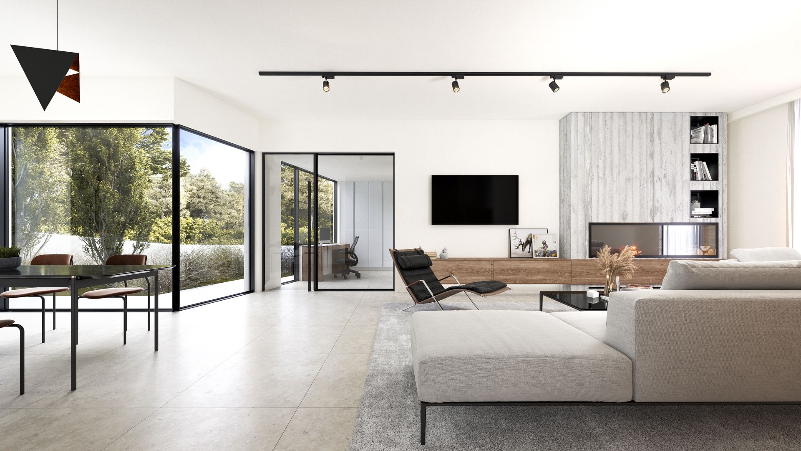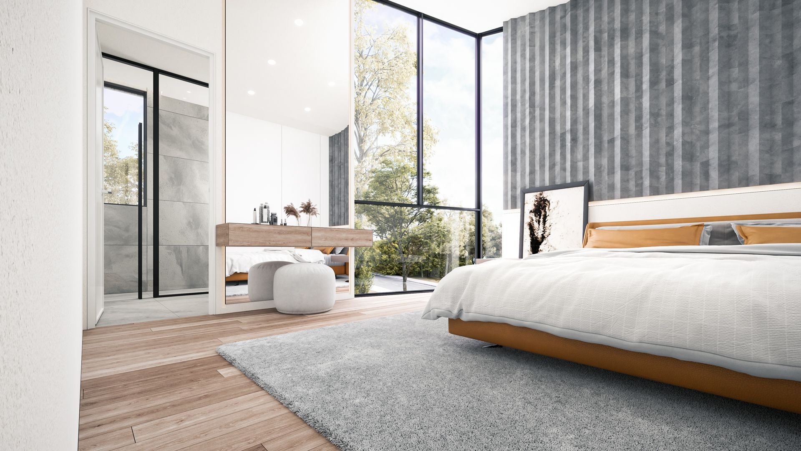GAL Residence
The Gal Residence building consist of two semi-detached 2-storey houses, designed around the principles of sustainability and the wellbeing of the building users, focused on the optimisation of energy performance, and the creation of a healthy living environment with the highest quality.
The building is oriented in order the sun to be desirable in the winter, while in the summertime it should be blocked, enhancing the passive cooling and ventilation of the internal spaces.
Clustered agglomeration houses because of the natural environment of the Mediterranean climate is a part of the Cypriot landscape and tradition. Particularly for the GAL Residence, due to its shape, orientation, and its special architectural treatments with the overhanging sloped roof to dramatically being opened to the North, it is defendable and climatic responded through creating shades and protection from harsh West winds prevalent in summer, with green plantation cover around the building that extended on the surrounding raw land.
Client: | Undisclosed |
Design Team: | Andreas Y. Kyriakou, Maria Papaonisiforou, Katerina Efstathiou, Stella Makri |
Type: | Residential |
Area: | 385 sqm |
Location: | Empa, Pafos, Cyprus |
Date: | 2021-2025 |
Status: | Under Construction |
