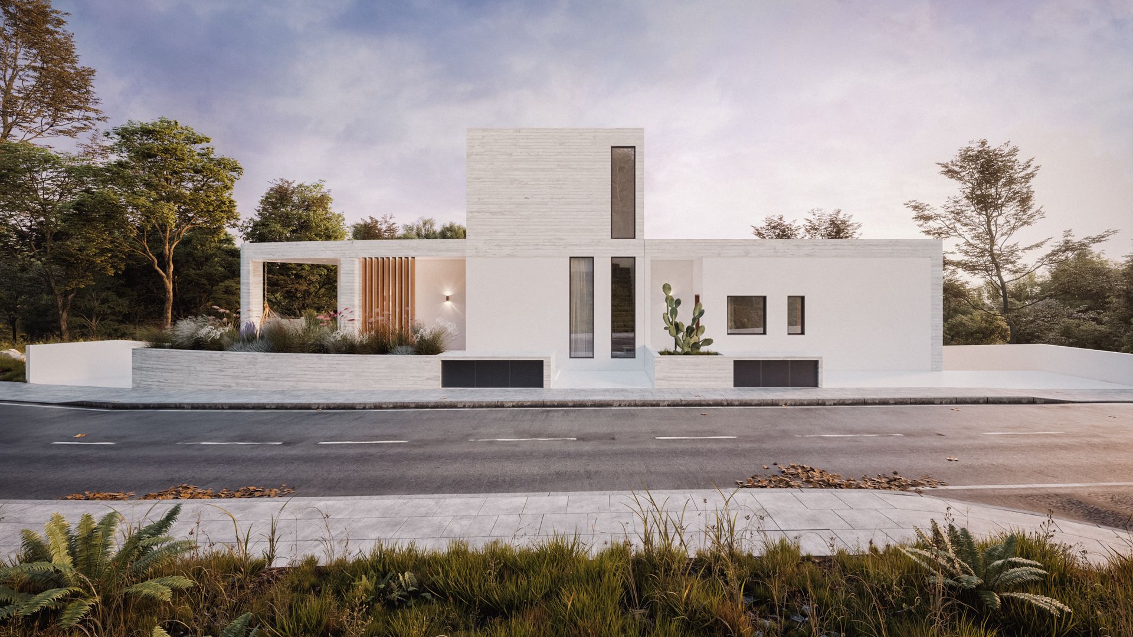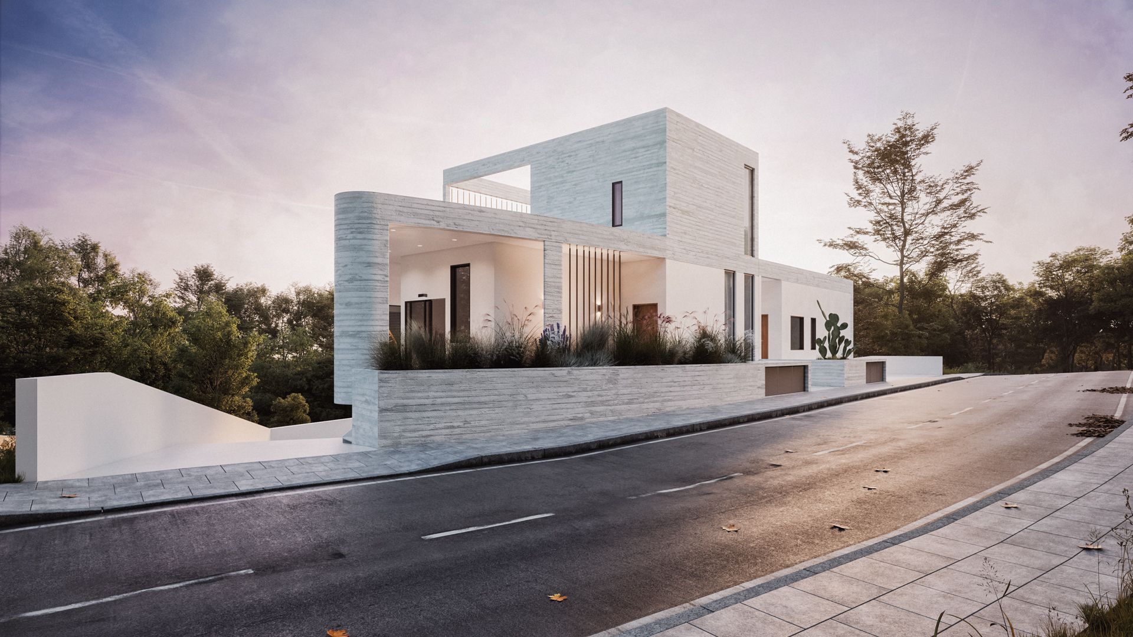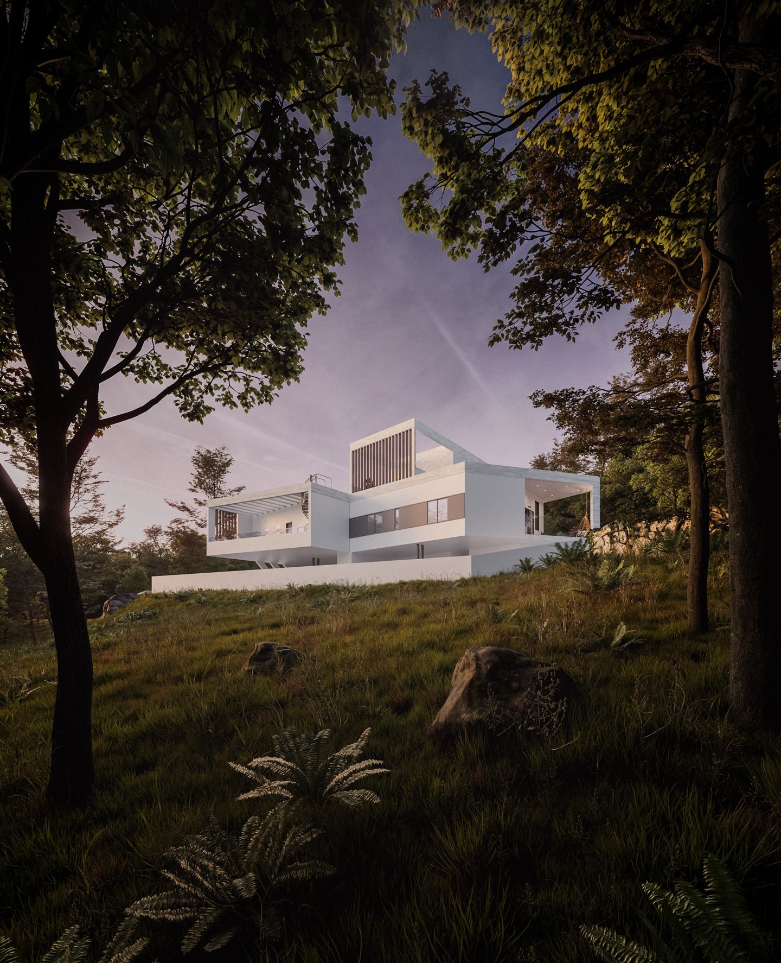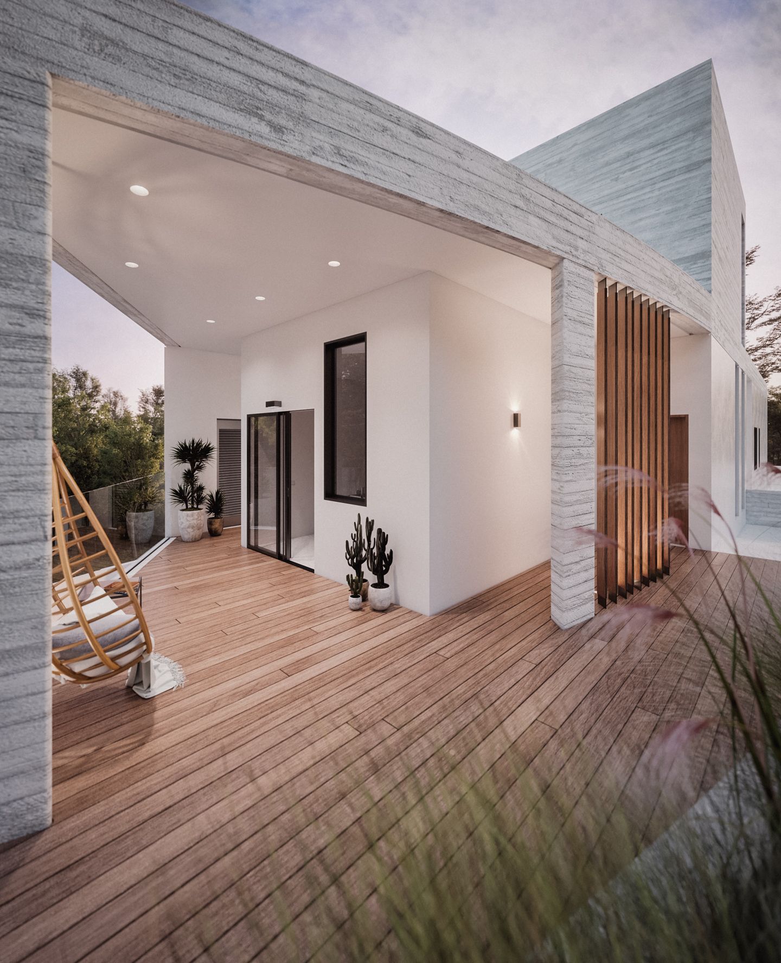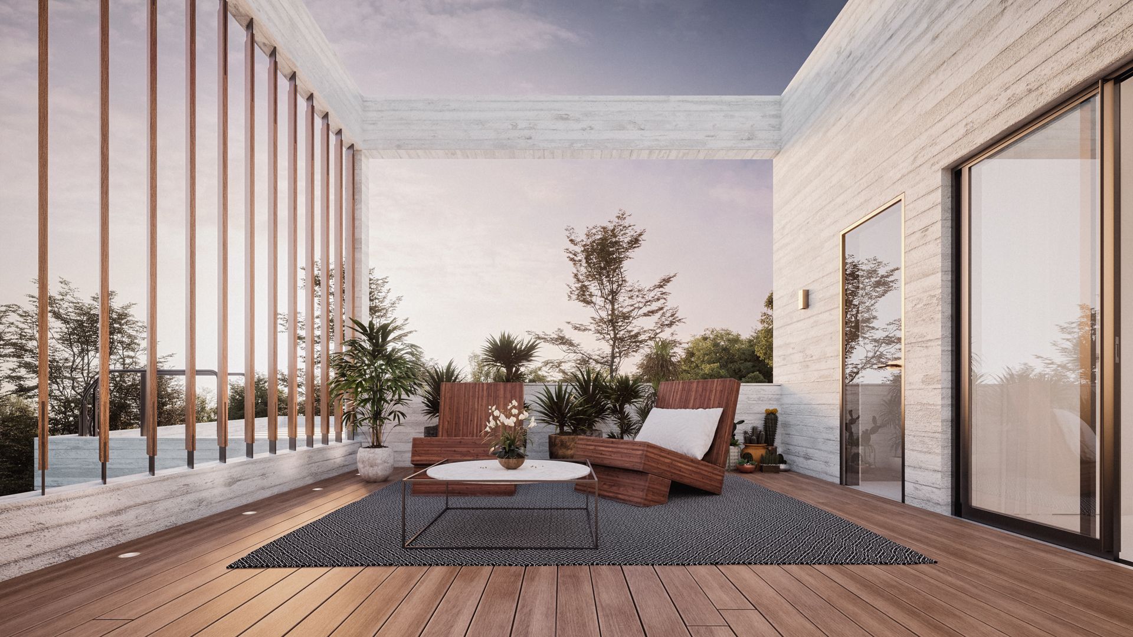The Double House
The building sources its inspiration from the surrounding virgin nature. Its colour tone is earthy, and its material palette raw and humble. Lined up with the public road, in a linear arrangement that respects the street face, the building is mainly introverted, creating a solid façade to the public area. At the opposite side, it is more open and vibrant in an effort to interact with the stream and the pure natural environment adjacent to it.
There is a precise distinction between the two houses, which while they share the same design language, they are technically autonomous. This division is expressed volumentrically, and it is orchestrating in all three dimensions, securing the privacy for every space, internally and externally.
While the building volume is expressed continuous, minimal and neat from the public street, its dynamic projections to the back side reverse this sensation. The volumetric choreography here is dramatic. The building eventually becomes a floating shell that balances on a bunch of columns.
Client: | Undisclosed |
Design Team: | Andreas Y. Kyriakou, Stella Makri, Maria Papaonisiforou |
Visualizations: | |
Type: | Residential |
Area: | 440sqm |
Location: | Mesa Chorio, Pafos, Cyprus |
Date: | 2021-2025 |
Status: | Under Construction |
Services: | Conceptual Design |
