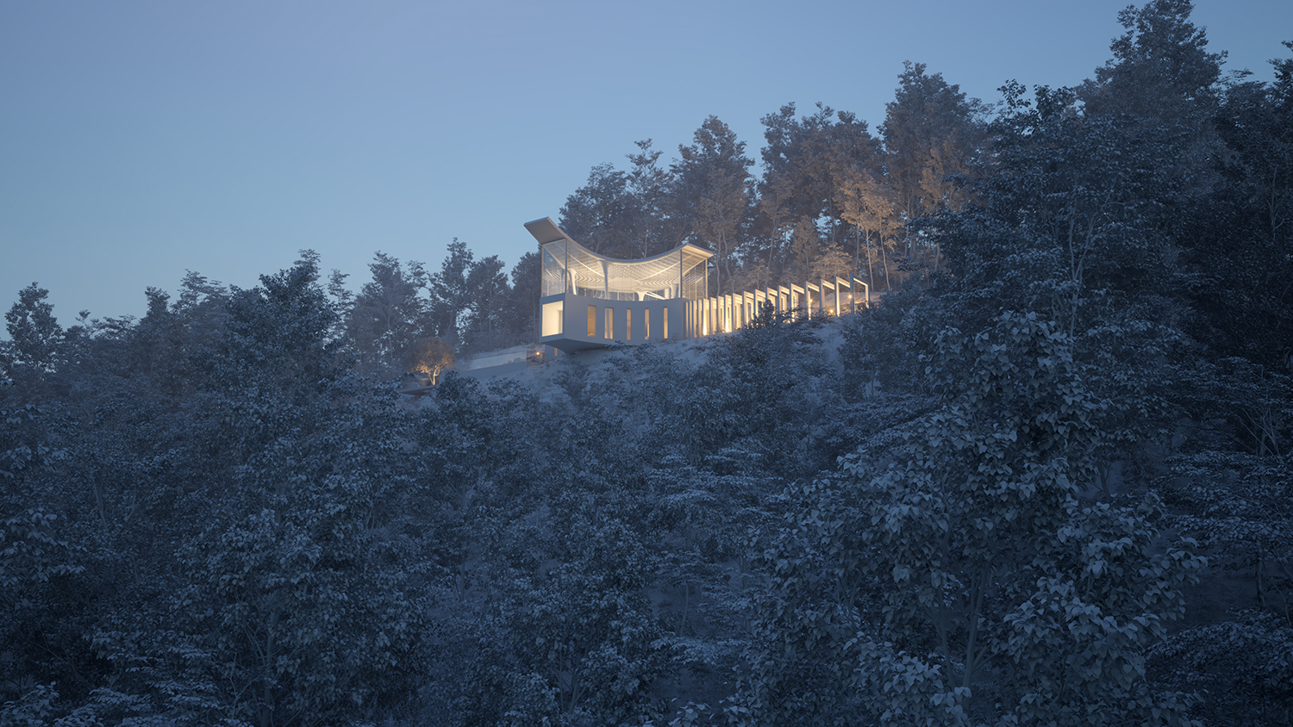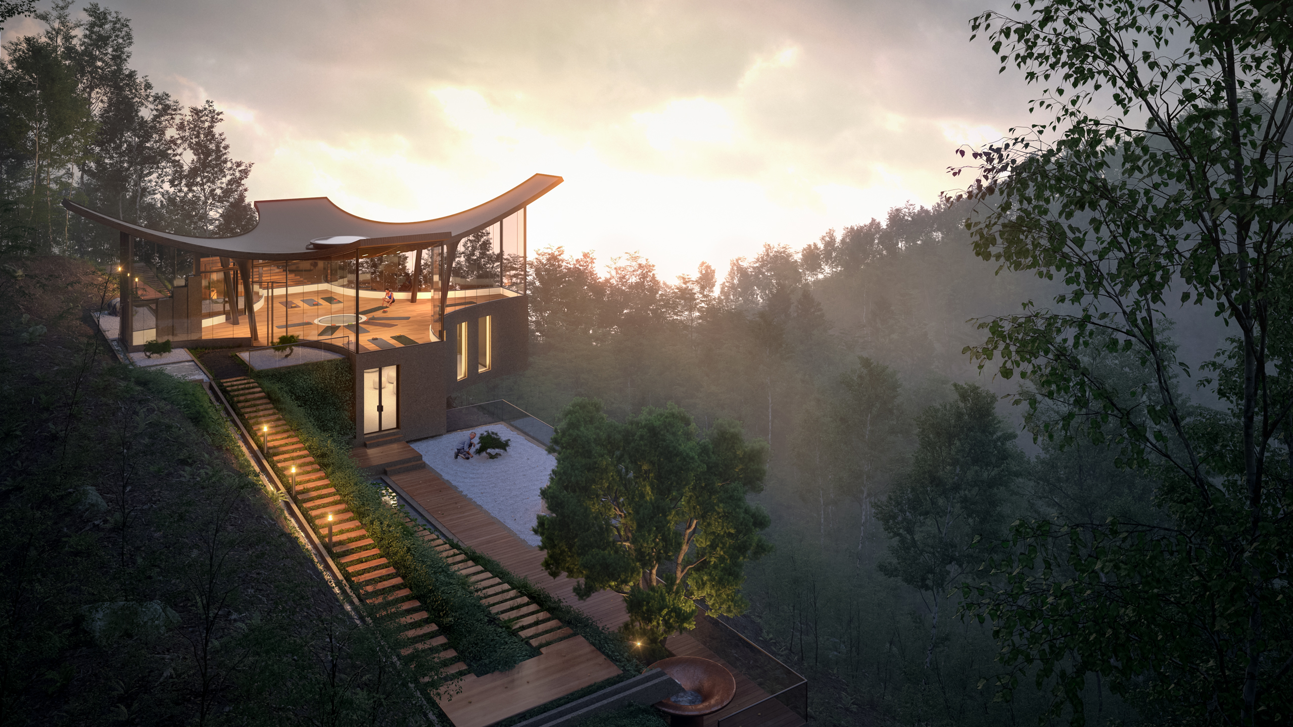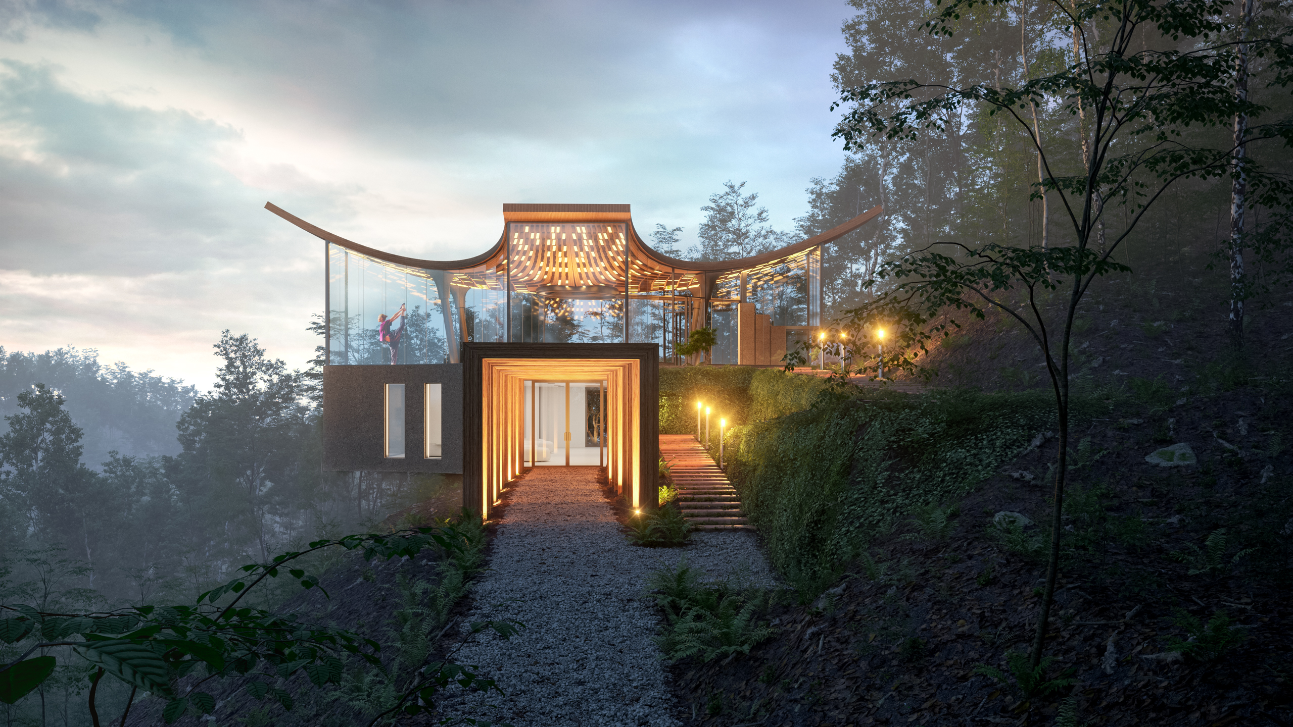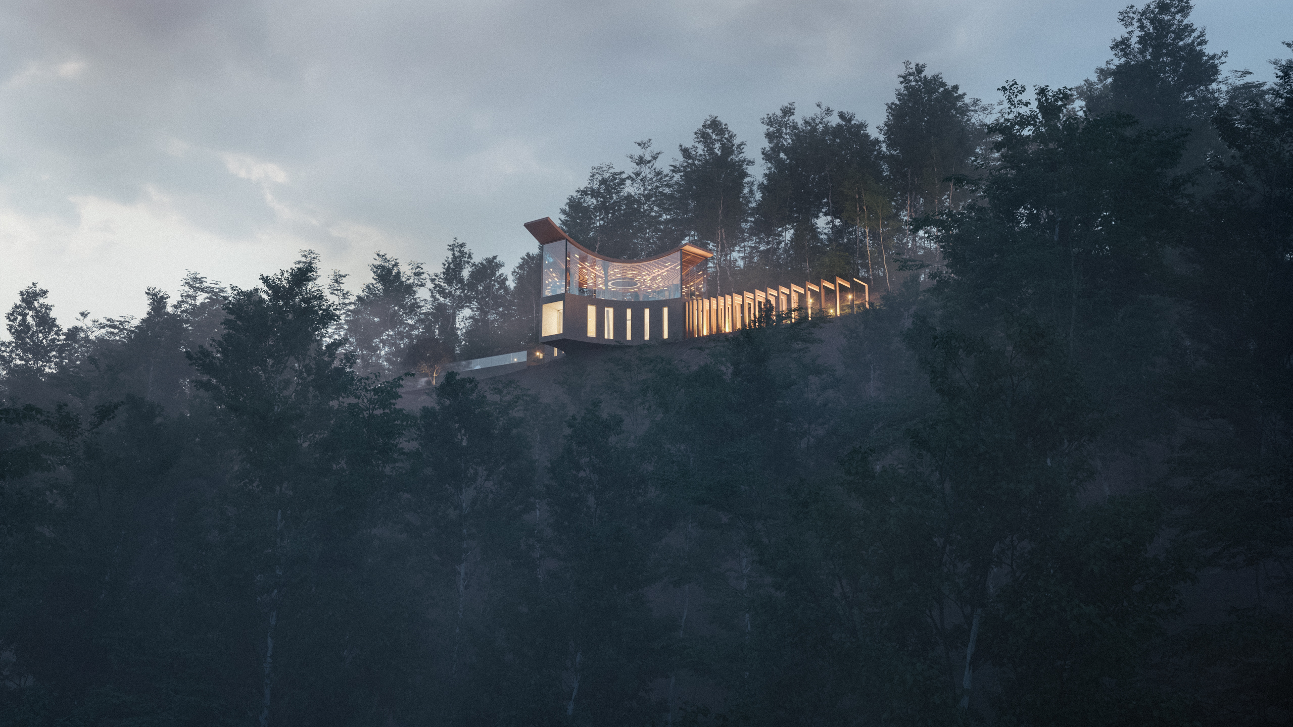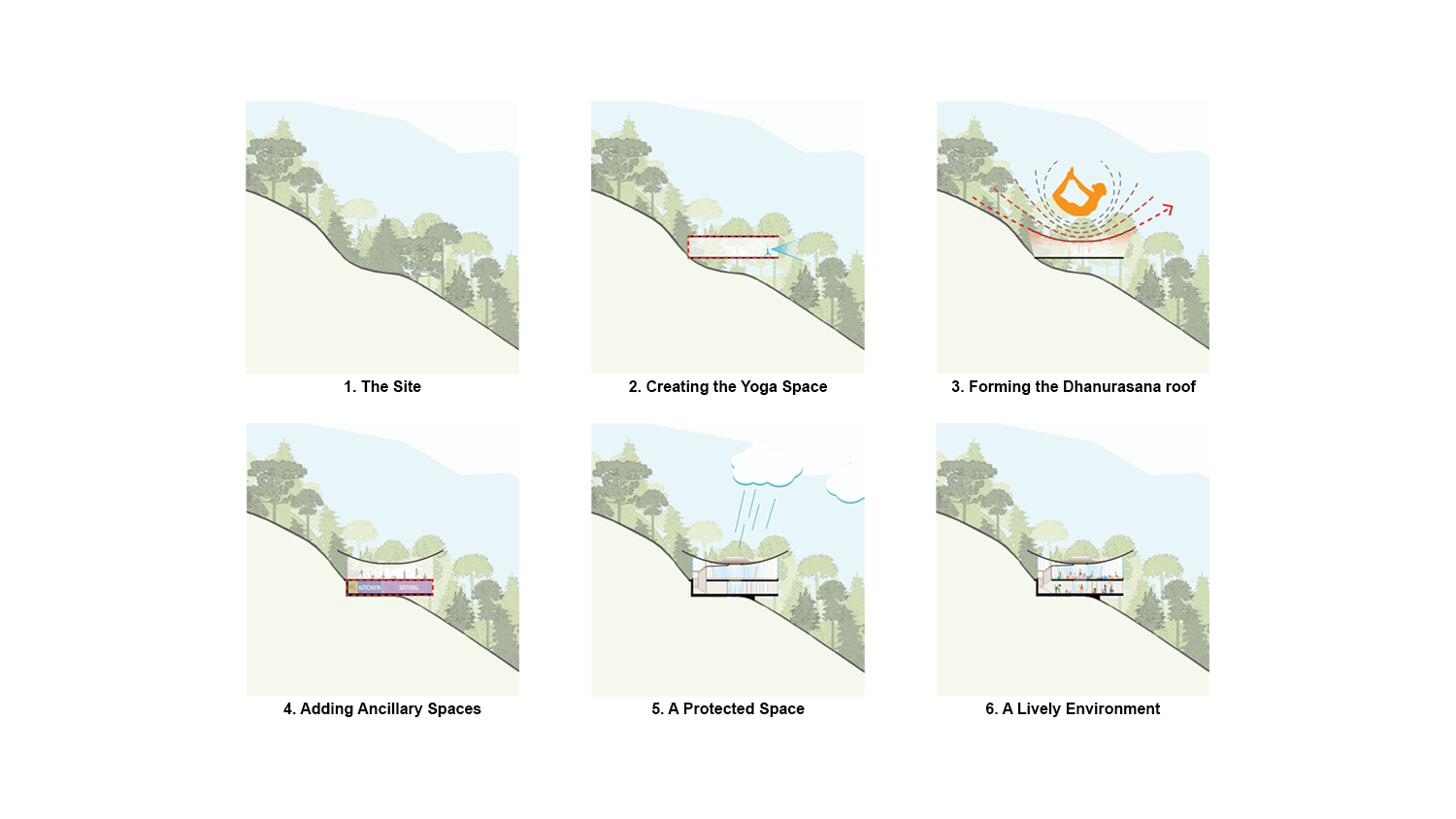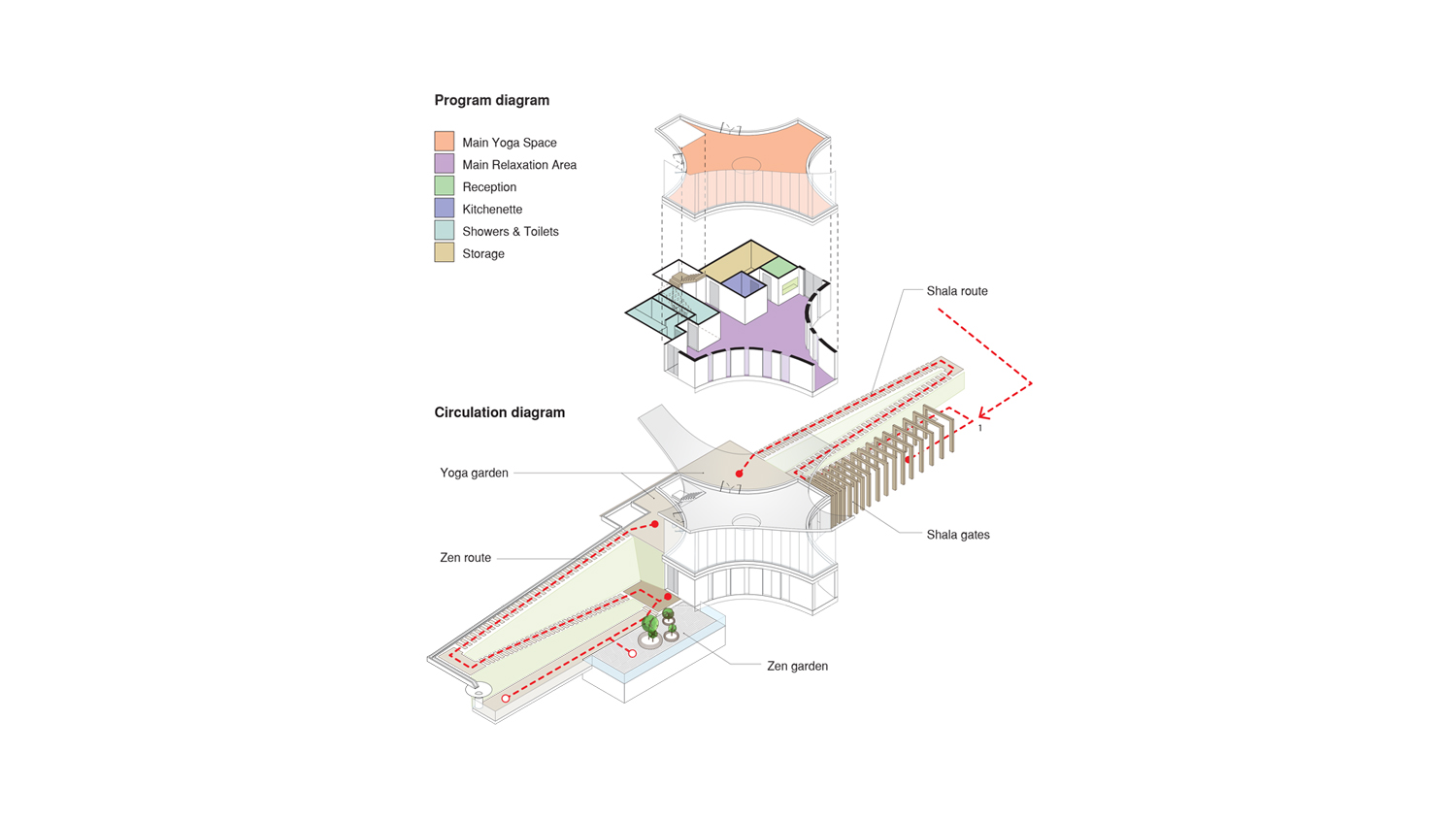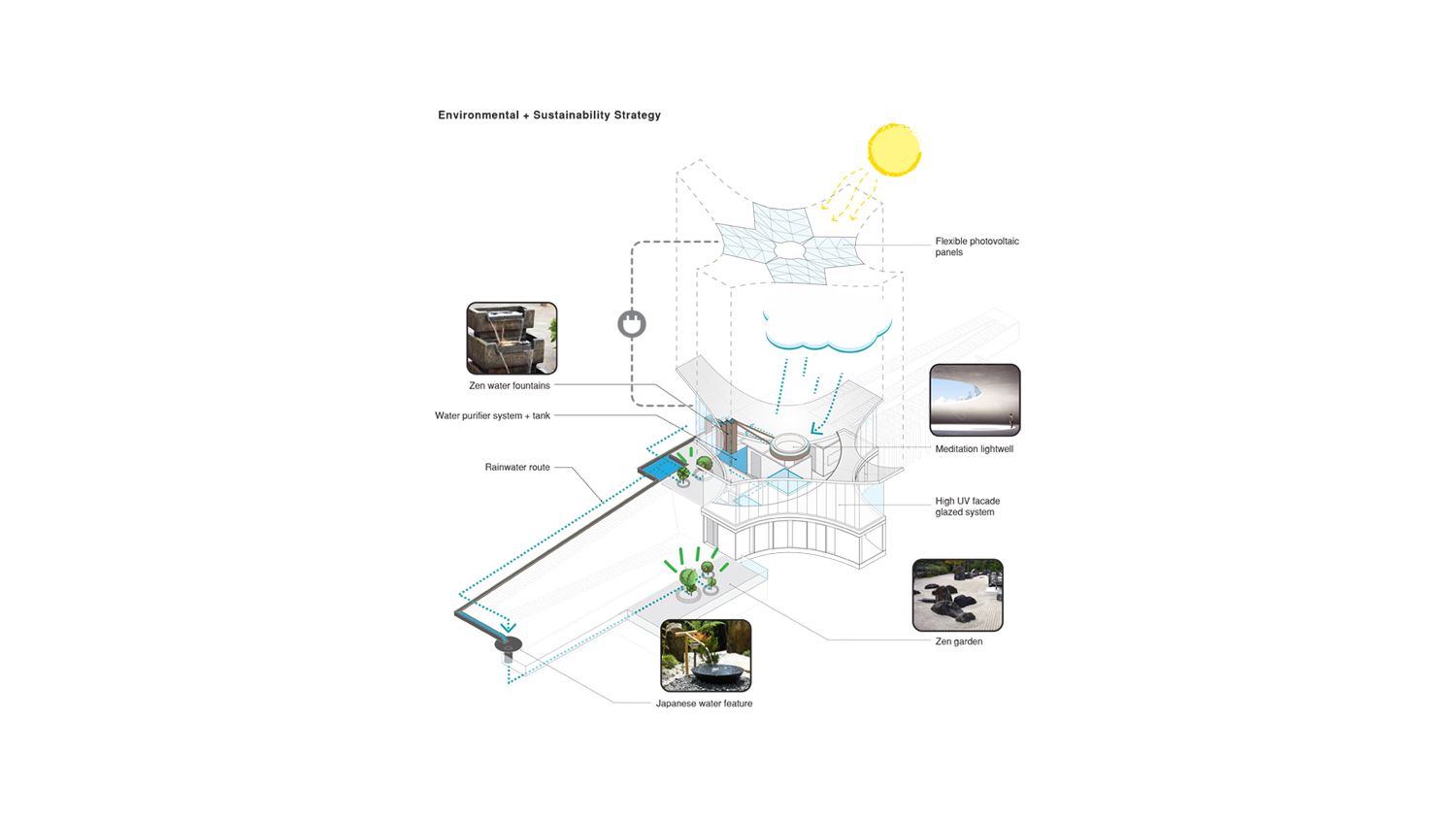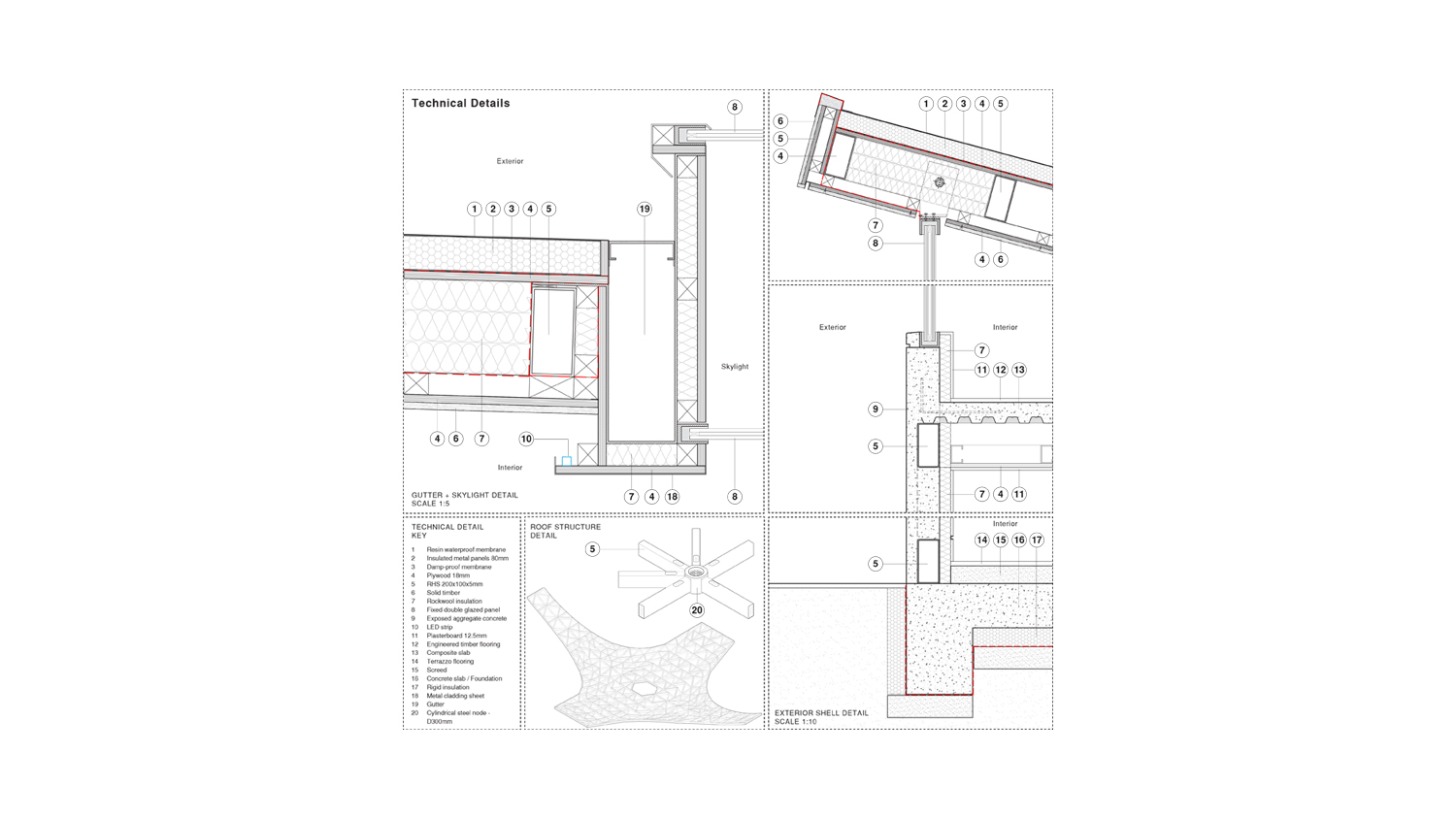Dhanurāsana - Yoga House
Dhanurasana, the bow-pose yogic posture which is named after the shape it takes - that of a bow. This poetic motion of the yogi as they melt and soften, stretch, accept and mould their body into a strong bow was the inspiration of our project. A motion that is reflected onto the building envelope, creating the Yoga Shala and seamlessly blends with the environment, peeling off from the mountain creating a protected space, while effortlessly integrating into the slope and the landscape. As a result, this gesture creates a floating and dynamic space, creating an iconic landmark that co-exists with its surroundings, shaping the environment in a subtle manner.
The building space is sculpted in the three-dimensional space, setting a visually dynamic area which is stimulated by the colors of nature that penetrate through the transparency of the glazed walls. The ancillary spaces are then attached underneath as a podium, a solid base which consists of raw and refined materials, forming the main entrance as well as actively supporting the main Yoga Space with relaxation spaces.
The building is accessible through an existing walking path from the south-east. Intermittent, U-shaped timber frames - the "Shala Gates" - highlight the route to the entrance and prepare the yogi for their meditation and the new sensations that they are about to experience.
The ground floor level consists of the welcoming, preparation and relaxation areas. At this level, a reception right next to the main entrance welcomes the yogi to the space and a small kitchenette for tea and coffee serves local produce for them to enjoy at the relaxation area. Toilets, showers and changing rooms as well as a storage room complete the building program. This space is designed to act also as the hub for the building, organising the circulation, providing access to the Main Yoga Space and the Yoga Courtyard at the first floor level as well as to the private external space at the north, consisting of the Zen Garden.
The first floor level consists exclusively of the Main Yoga Space. This is an open plan space designed to accommodate 36 yogis in radial or directional arrangement. The radial arrangement is focused to the heart of the space, allowing yogis to look towards the "meditation lightwell" - a skylight on the roof and the first floor slab - that allows the natural light to penetrate into the deep space. On the other hand, the directional arrangement allows focus to the exterior view and nature. The Main Yoga Space provides direct access to the two Yoga Gardens to the east.
The yogi experiences a deeper connection with the environment, connecting with the flow and sound of the rainwater which is revealed internally, coming from the roof onto the top of the three podiums, which stand in the middle of the staircase. From there, the water is directed to the exterior Yoga Gardens. Then, through a channel, it flows to the Zen Garden at the lower level, following the direction of a stepping ramp at the north-east side of the building, the Zen Route.
While the Zen route provides access between the north-west Yoga Courtyard and the Zen Garden, another ramp at the south-east, called the Shala Route, leads the yogi back to the Shala Gates, the entrance of the building. Through a humble gesture, a stepping path integrated into the slope, the yogi completes their journey of meditation and deep connection to nature.
Client: | Vale de Moses |
Project Team: | AYK Architects, FKAT Studio |
Design Team: | Andreas Y. Kyriakou, Fanos Katsaris, Stella Makri |
Visualizations: | AVOCAD Studio |
Structural Engineer: | Engineworx Structural Design - ESD |
Type: | Commercial, Reatreat, Competition Entry |
Location: | Serra da Estrela mountains, Oleiros, Portugal |
Date: | 2020 |
Status: | Competition Entry Proposal |
