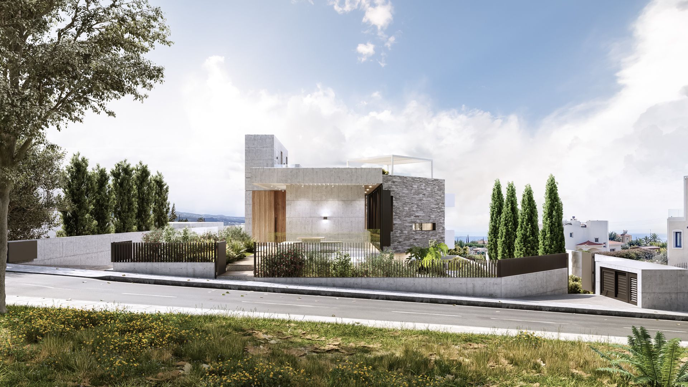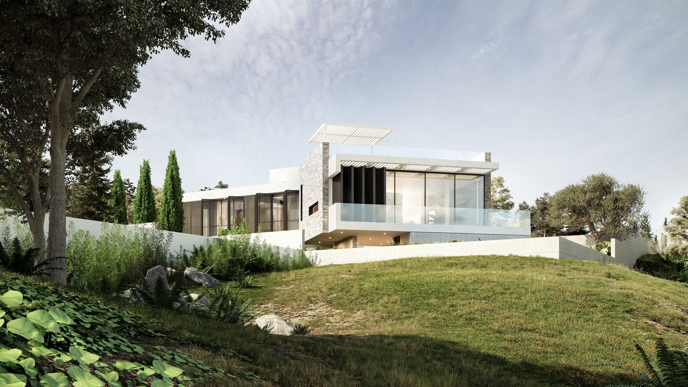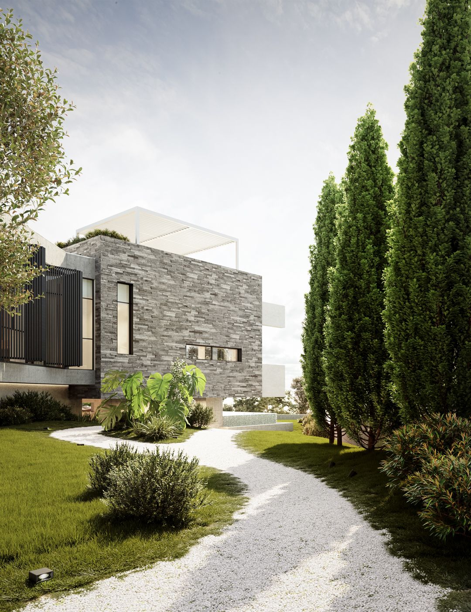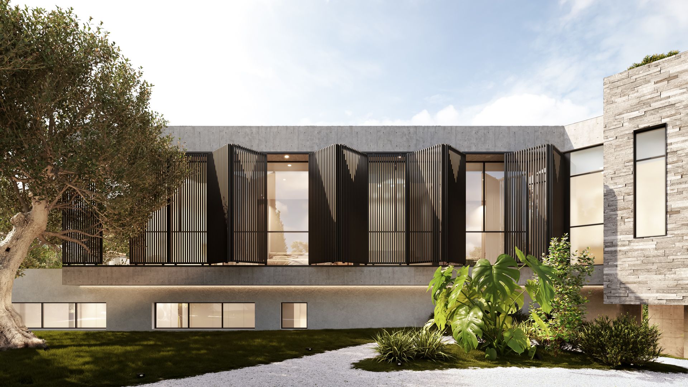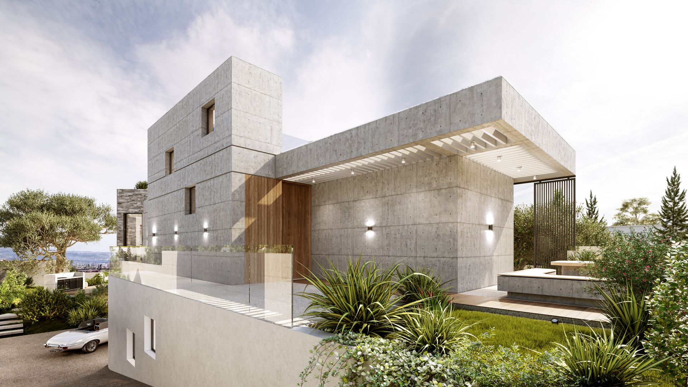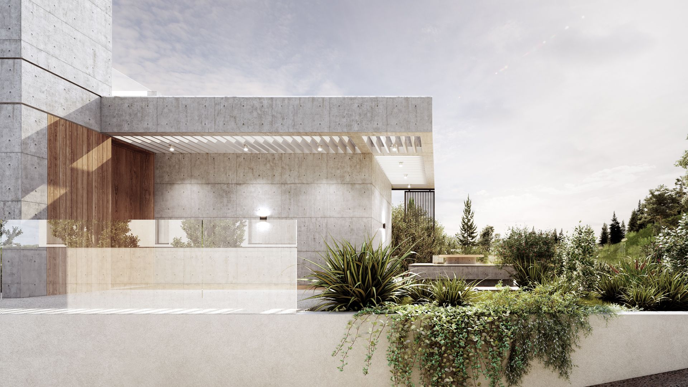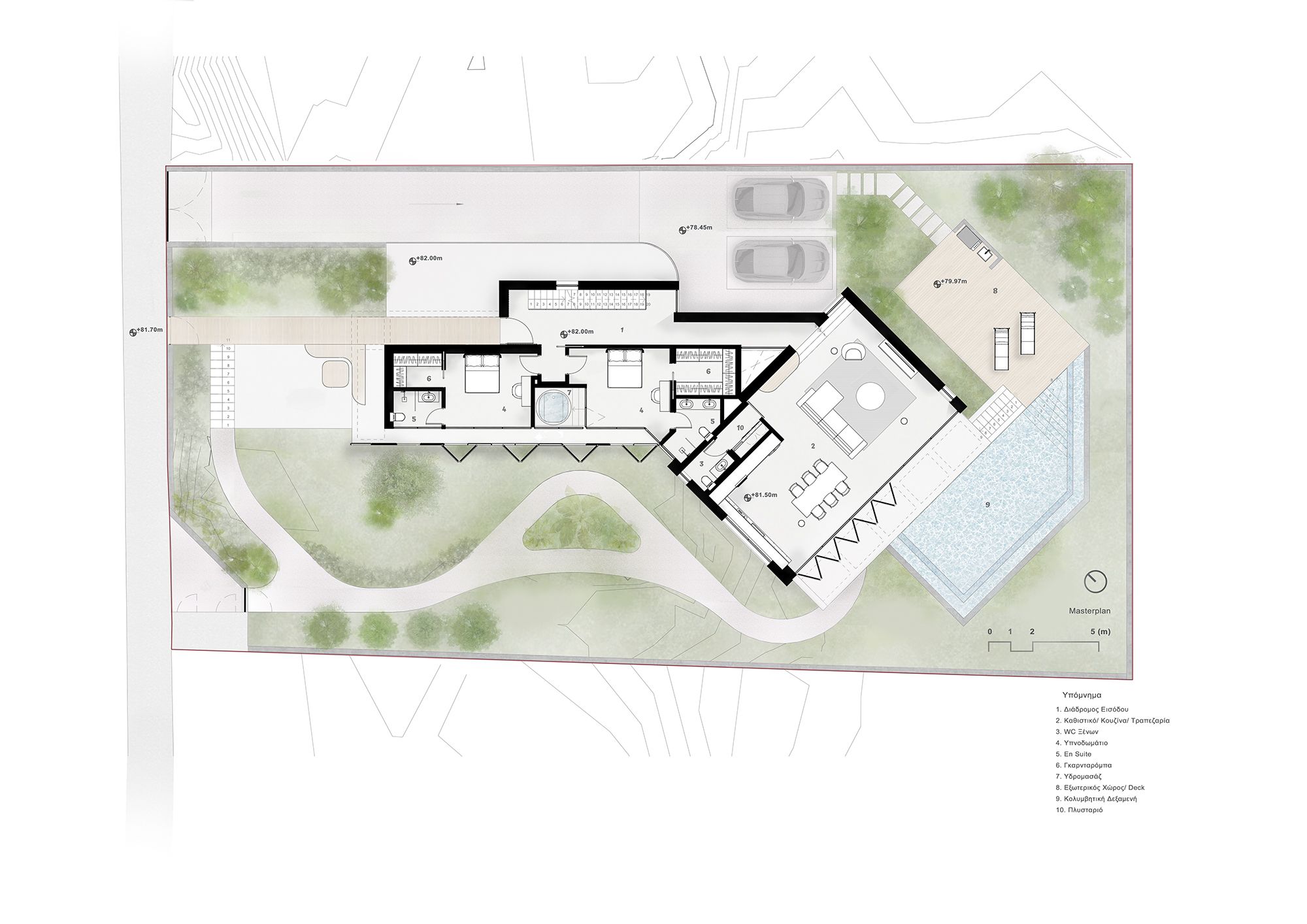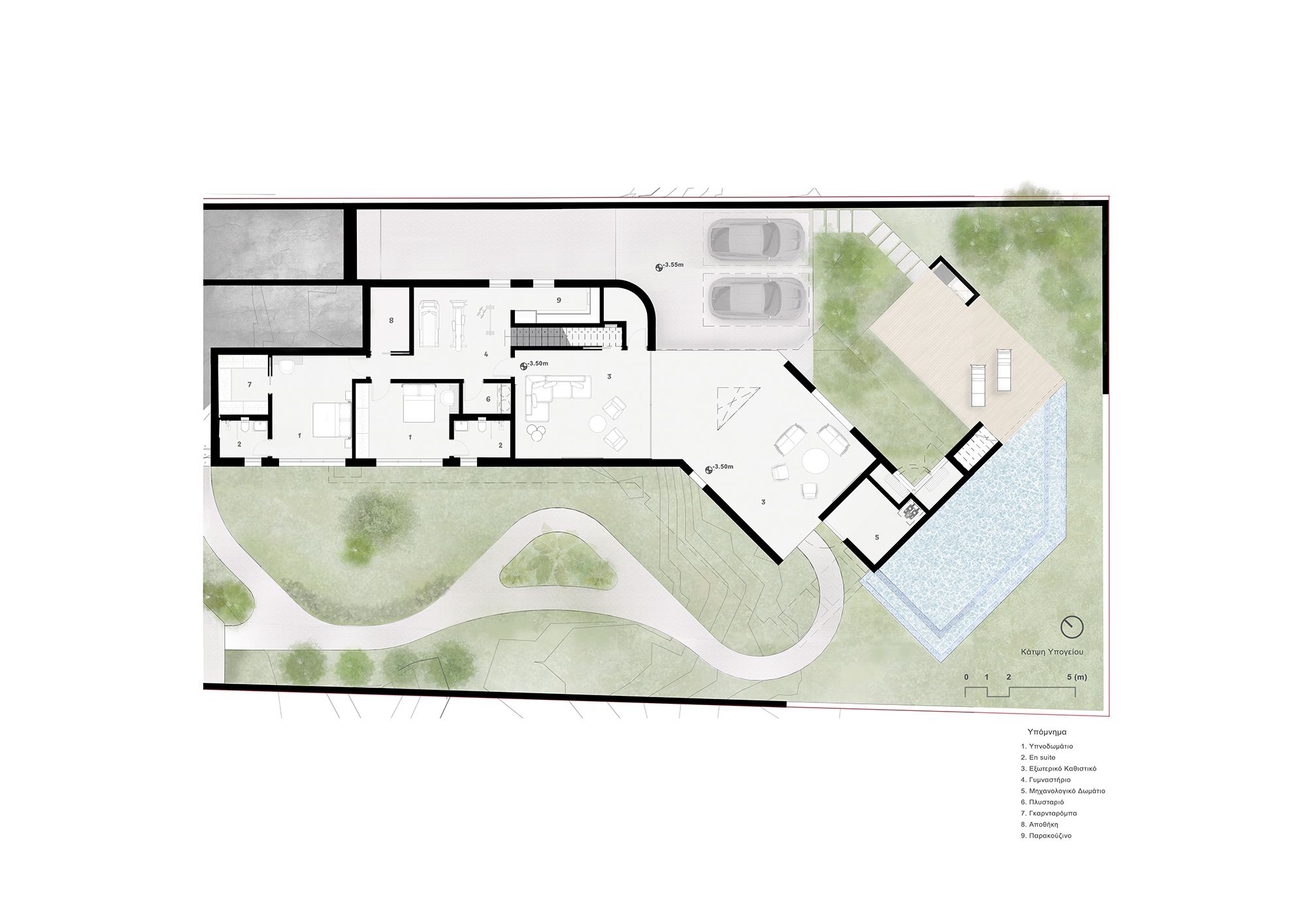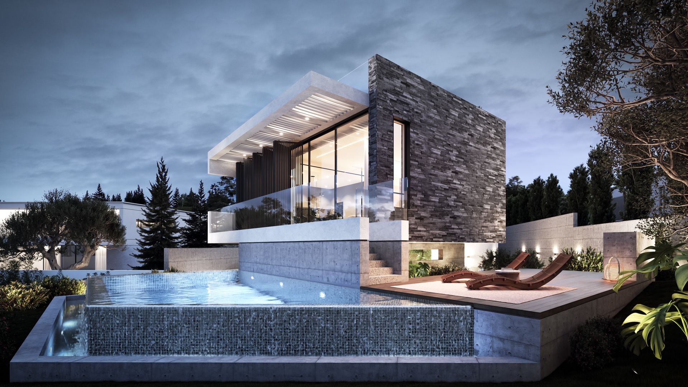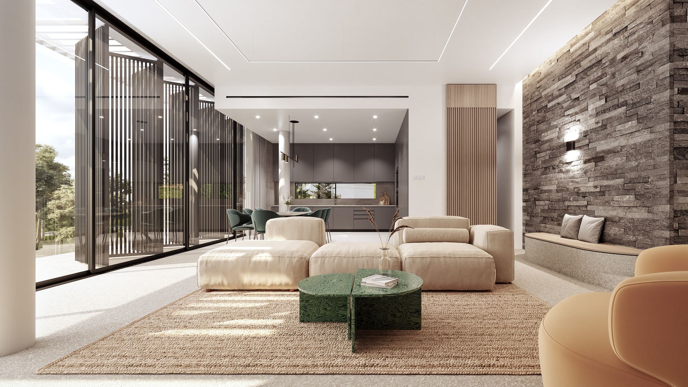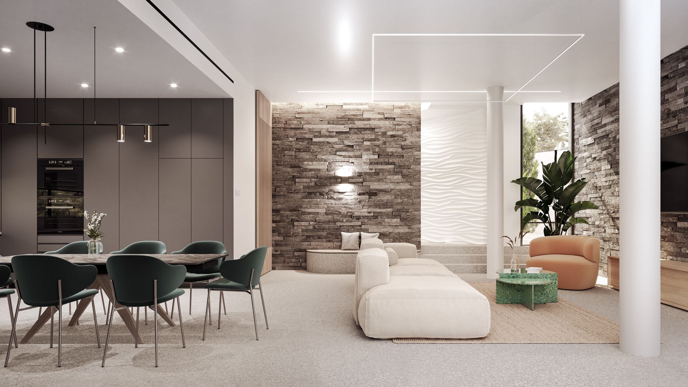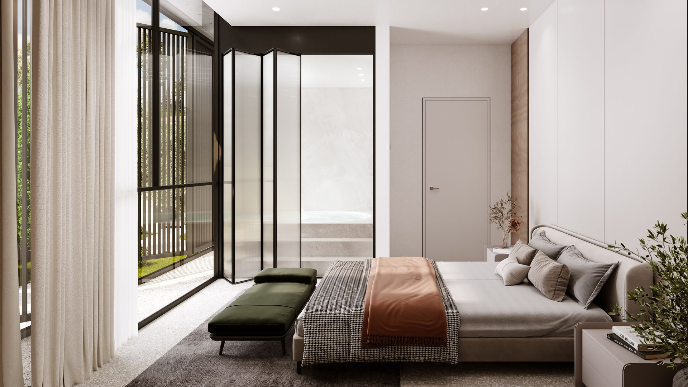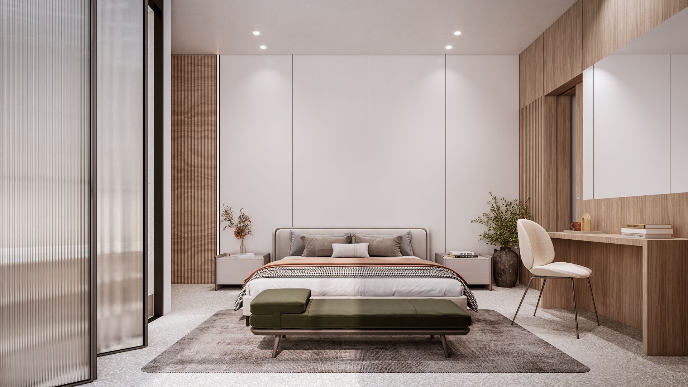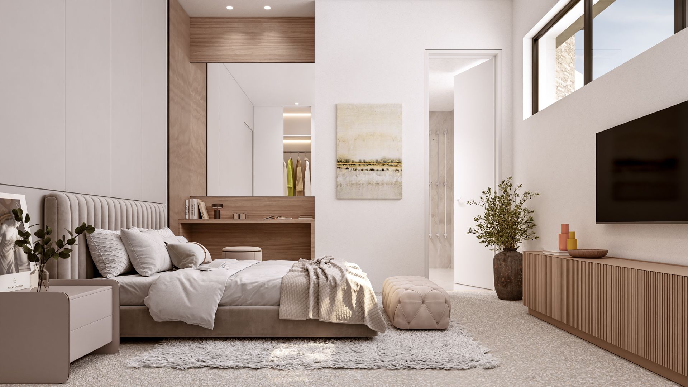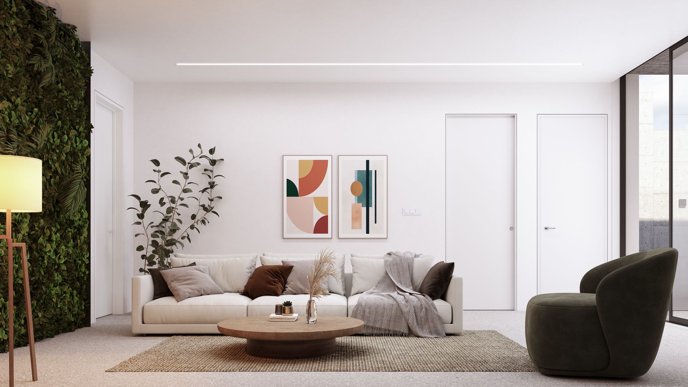DRGN House
DRGN House is a residential proposal that is designed to frame the view in constant transition, to shift between introversion and extroversion, bespoken and independently.
A carefully chosen sophisticated gesture creates an angular geometry, that combines innovative and sustainable design in an elegant and neat form, as well as, the ability to integrate the luxury lifestyle, in a flexible but private shell.
Client: | Undisclosed |
Design Team: | Andreas Y. Kyriakou, Yiota Gavriel, Eleni Efrem, Charis Charitonides, Katerina Savva |
Structural Engineer: | ASD-Hyperstatic |
Visuals: | AVOCAD Studio |
Type: | Residential |
Built Area: | 340 sqm |
Location: | Peyia, Paphos, Cyprus |
Date: | 2023 - 2025 |
Status: | Under Construction |
Services: | Conceptual Design |
