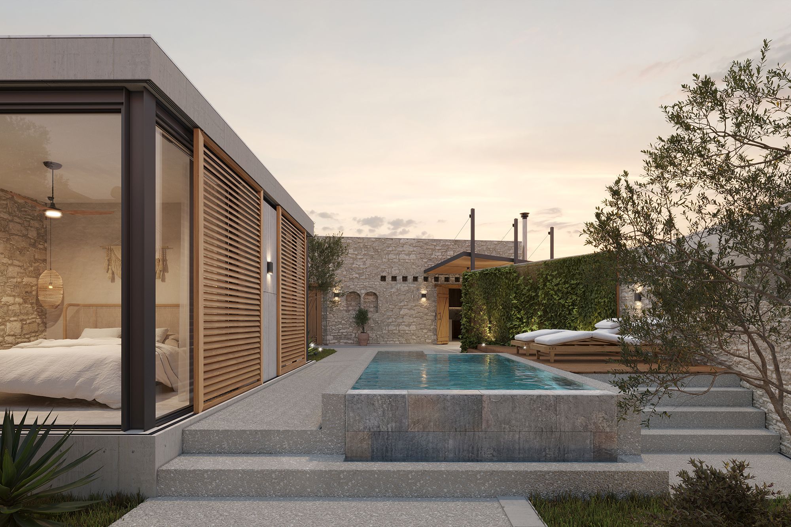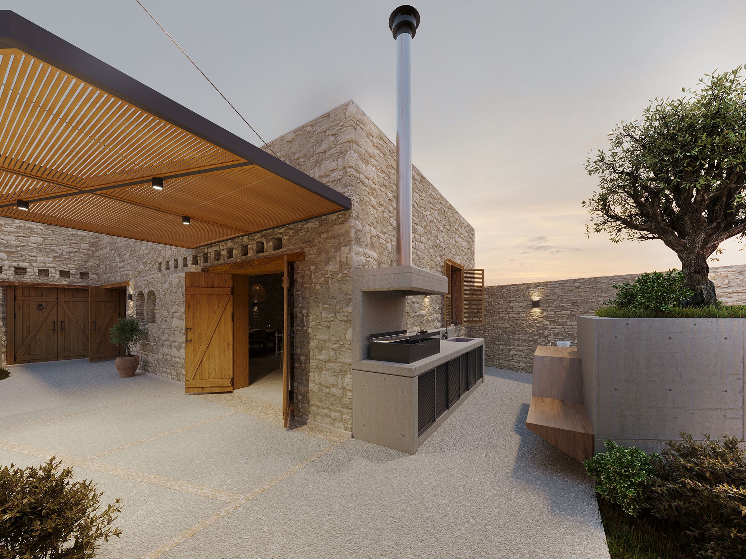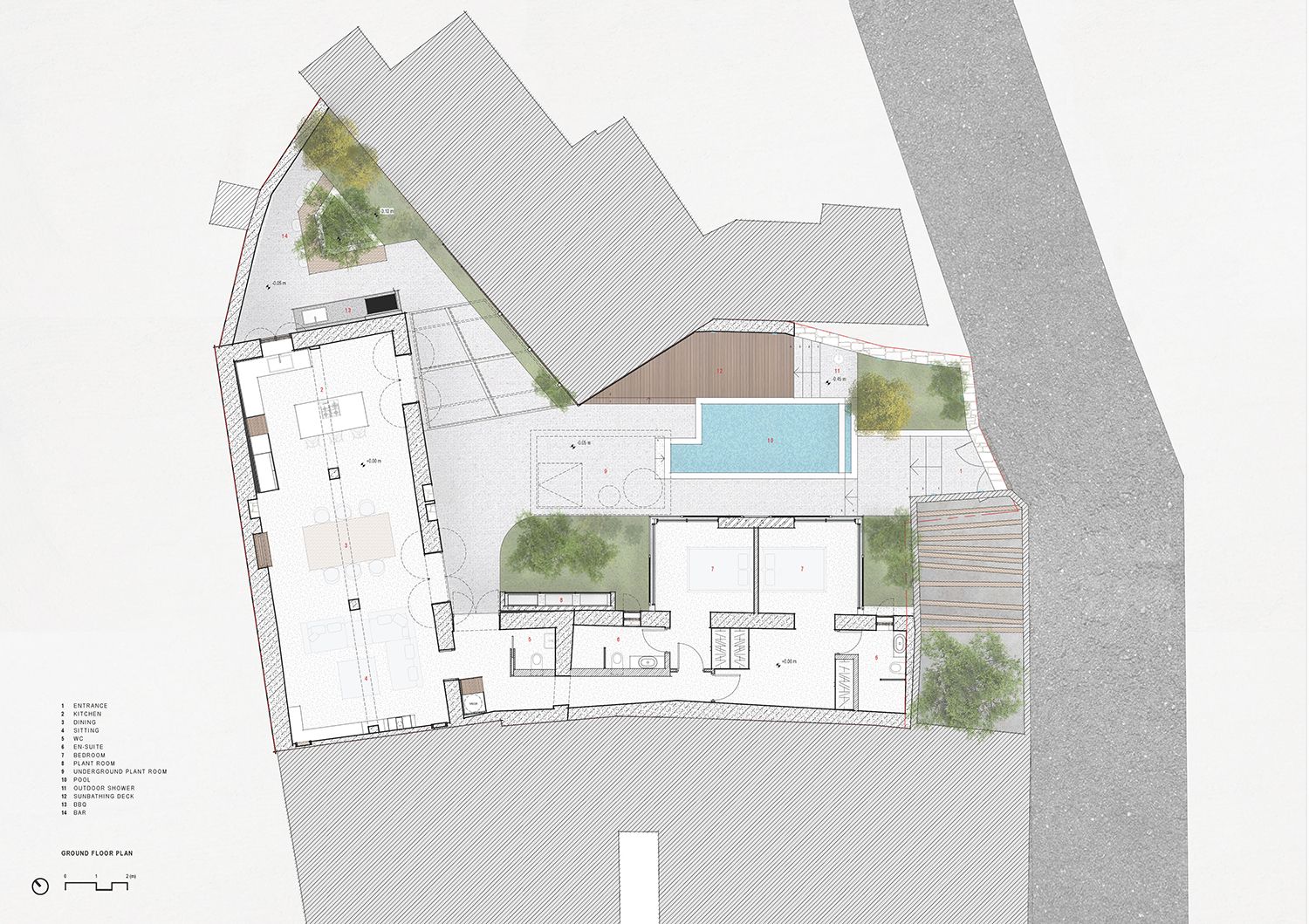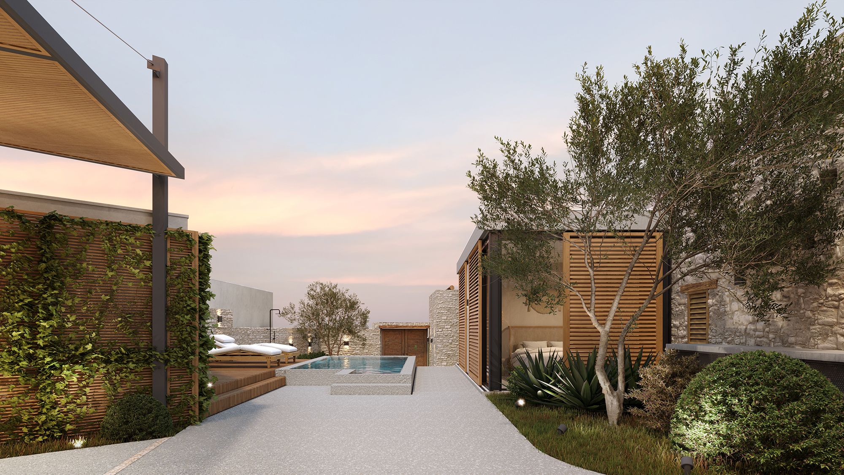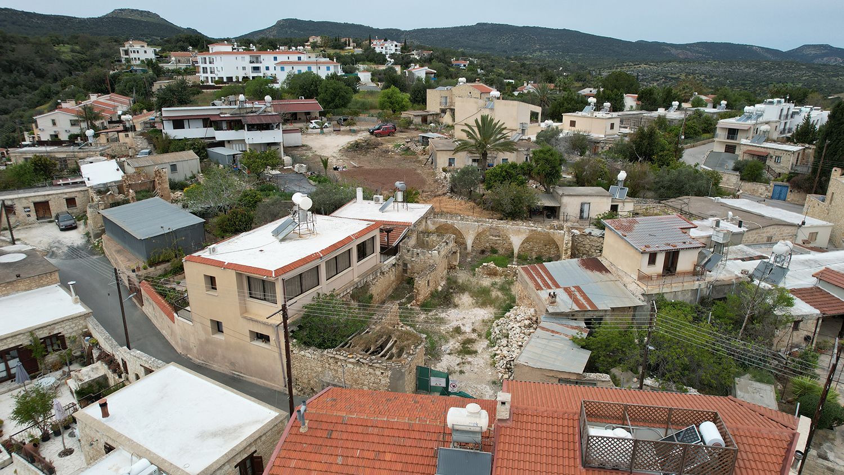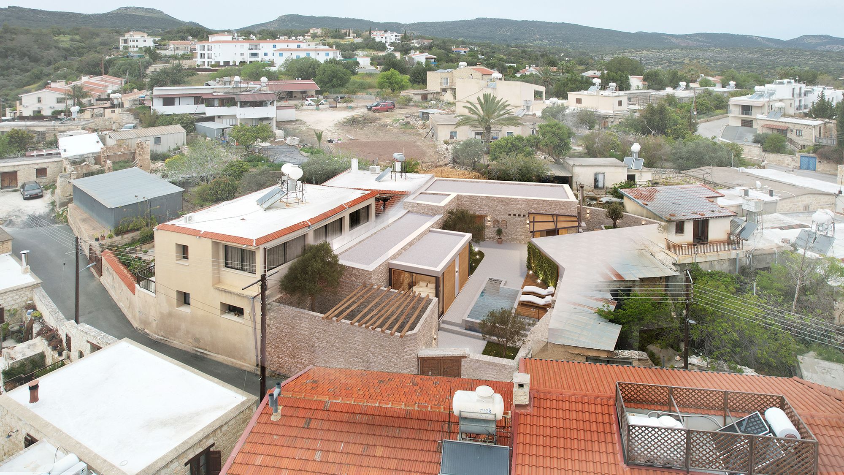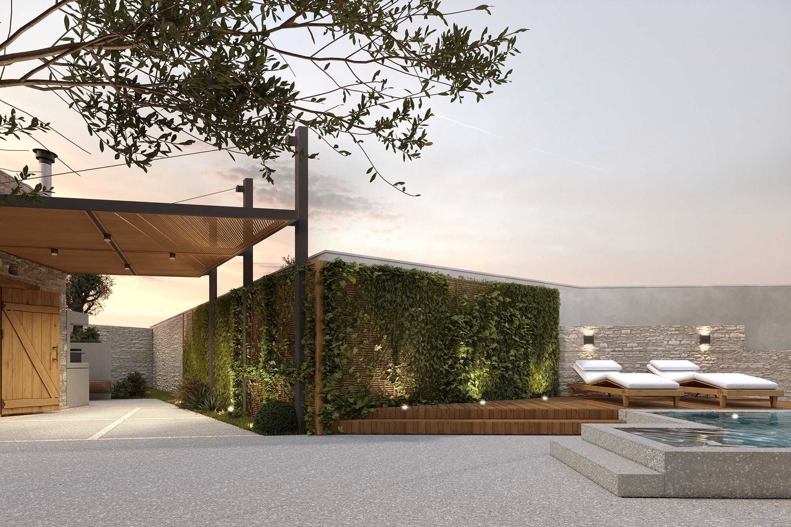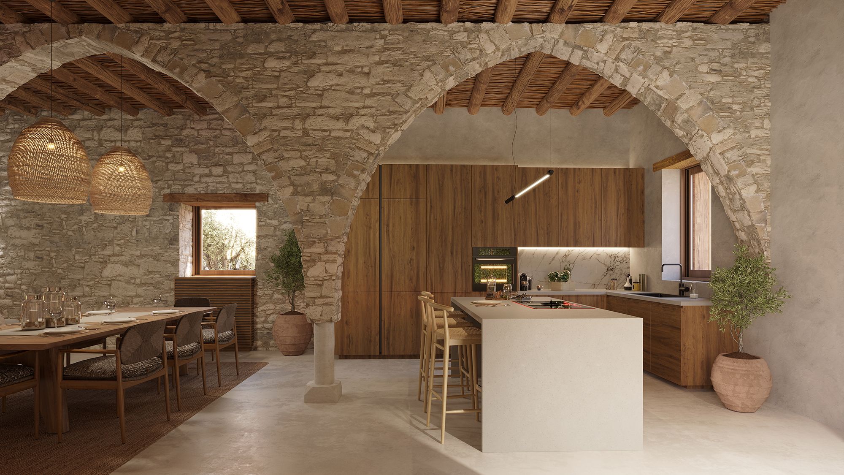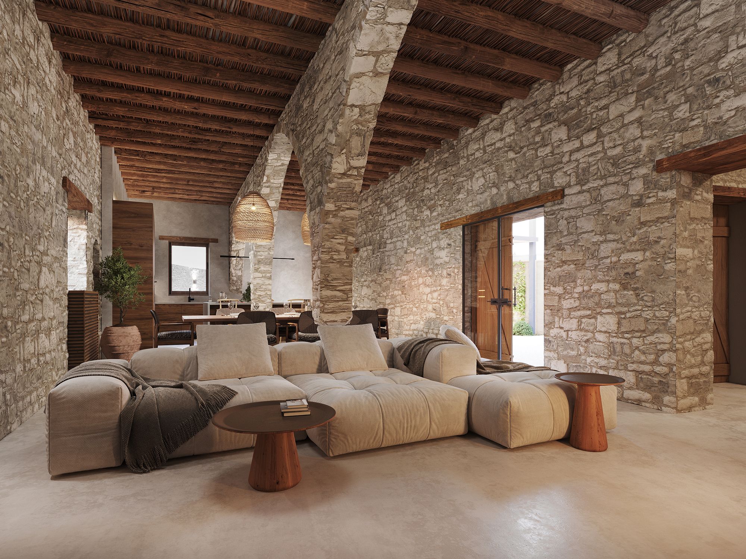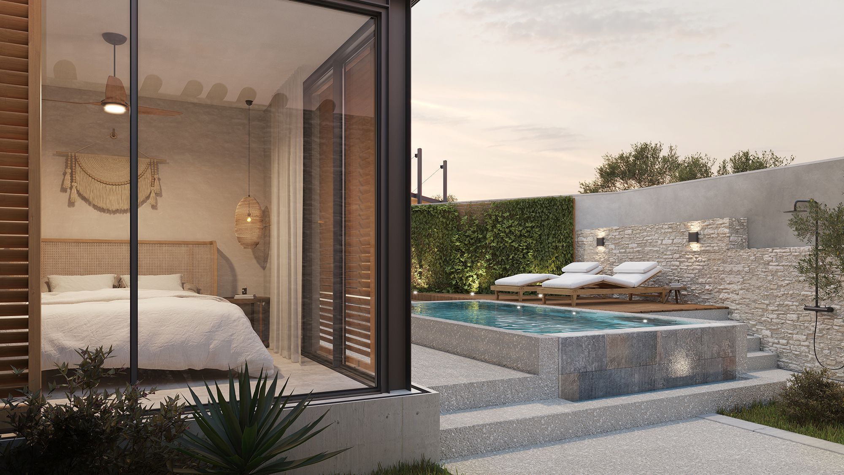SY Listed Traditional House
Little remained of the original stone house but its elegant proportions of the three stone arches with their featured cylindrical columns of hewn local stone.
The design blends the Cypriot traditional house of the 19th century with the contemporary architecture, proposing a balanced, minimal and rustic result. Aim to preserve, restore, promote and reuse of the listed building, in such way that the indentity is not altered, however the building should support the modern lifestyle.
The outdoor courtyard in the centre of the plot, landscaped with olive trees and organised around a small pool, creates a dramatic focul point, entering from the front door. To the background, the NW wing of the building with an exposed traditional ceiling from round wooden beams and reeds, is inspired to deliver a cosy space that becomes the interconnection of the interior to the exterior, and year-round meeting space. The SW wing is configured to accomodate two large and confortable bedrooms with their ensuites. The bedrooms are partially housed in the new contemporary addition that is materially very different. The new space opens freely to the views, the courtyard with the landscape and the pool. Intentionally, it is kept visually light and open much like an elegant private shed constructed of steel and exposed concrete.
Client: | Undisclosed |
Design Team: | Andreas Y. Kyriakou, Eleni Efrem, Katerina Efstathiou |
Structural Engineer: | ASD-Hyperstatic |
Visuals: | Ivan Tkachenko |
Type: | Residential |
Built Area: | 170 sqm |
Location: | Neo Chorio village, Paphos, Cyprus |
Date: | 2023 - 2025 |
Status: | Under Study |
