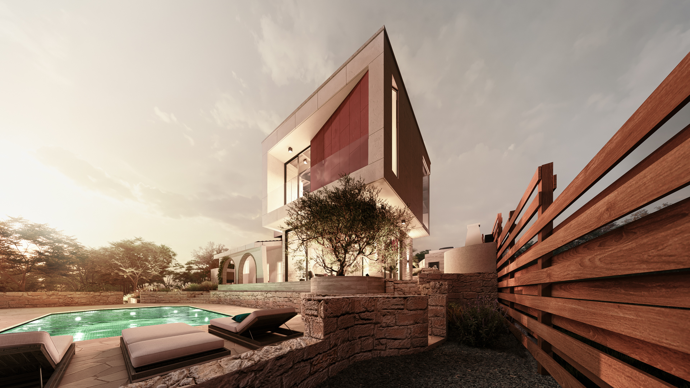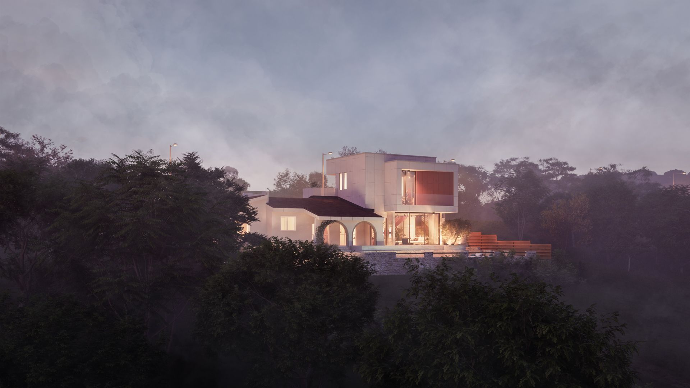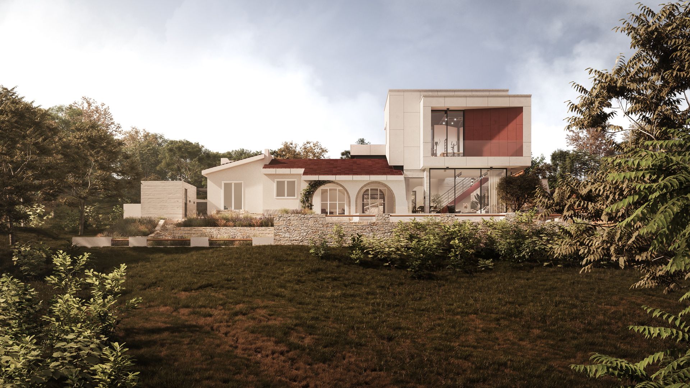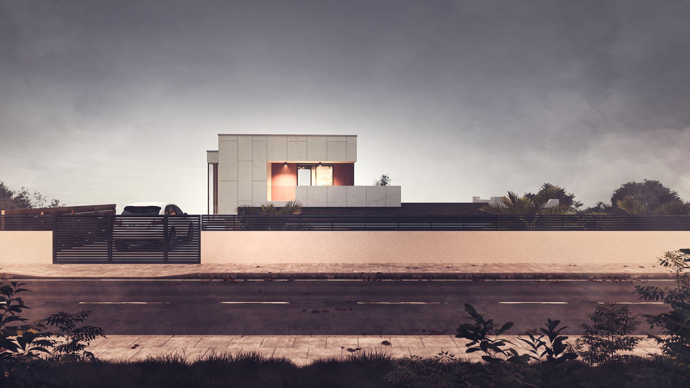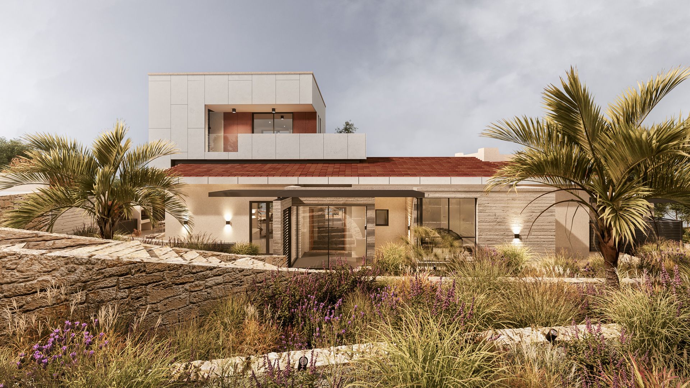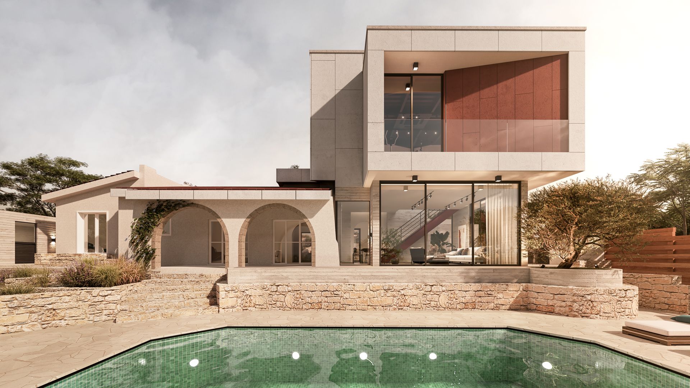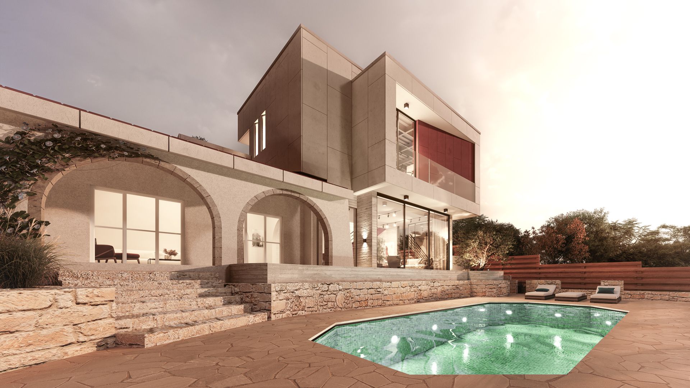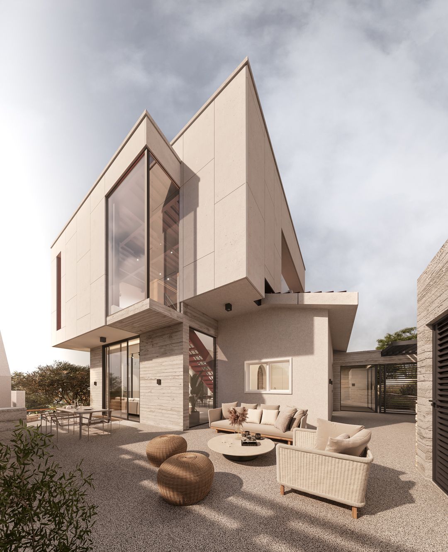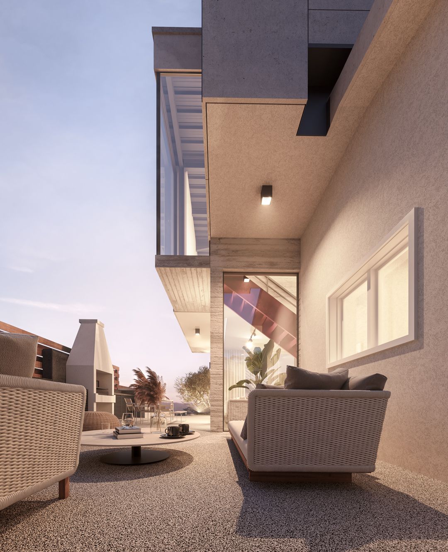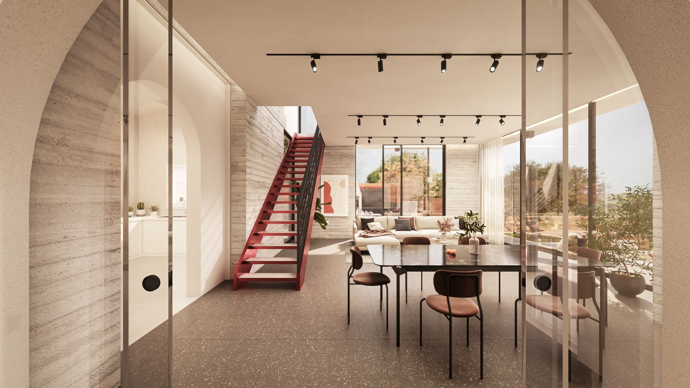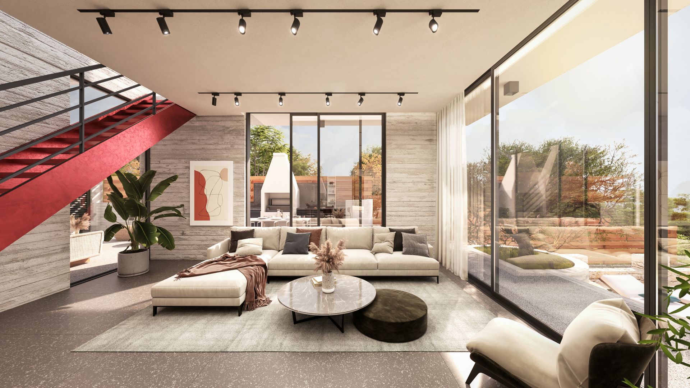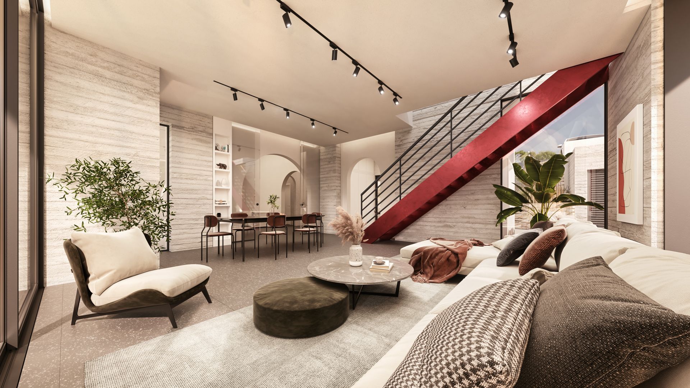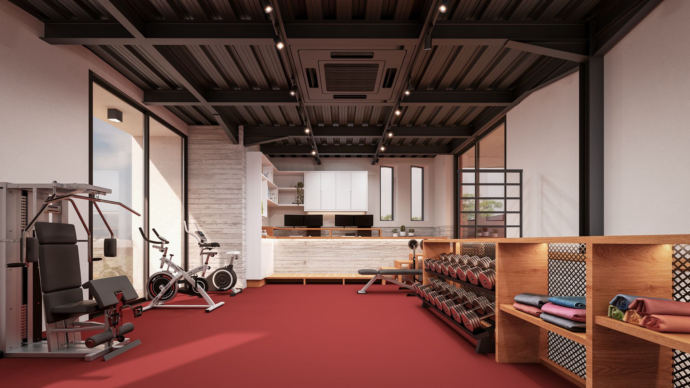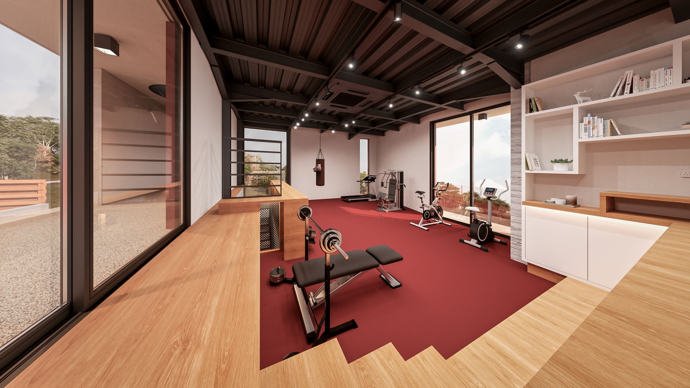Elia St. Villa
The Elia St. Villa project is a soft contrast between a 35 year old villa that is characterized by its stone arches and a new bold and confident box-shaped volume that reconciles the old vernacular house with a contemporary intervention.
The new modern extension, in a box-in-a-box arrangement, is designed to frame the view towards the city of Pafos and the Mediterranean Sea, providing an extra 2-storey space for the family in a cosy interior layout that is marked with high-end touches. The double open-plan space has been designed to serve dedicated and bespoke activities, all the while connecting the building to the outdoor pool area and the barbeque sitting space, removing the boundary between inside and outside in the hot summer months. When it's too cold for the pool, generous amounts of glazing still allow residents to enjoy the view and the solar gains.
The new volume, as well as the extensions to the east entrance side are characterized by board-formed exposed concrete blade walls in a horizontal arrangement at the lower level. The upper floor, exposes its industrial steel structure internally, providing a bold colour and texture contrast that is ranged from the anthracite-painted, powder-coated steel to the carmine red rubber flooring and some carefully selected surfaces in a board-formed exposed concrete finishing. Externally, its walls are clad with fibre-cement boards articulated by a staggered pattern, in white and dark red shades, aiming to attract the gaze and establish a modern tower-shaped statement, all the while to create a direct correlation with the traditional villas of the Kamares village, with their white plastered walls, the rough finishing and the clay roof tiles with the vivid red-orange shades.
Client: | Undisclosed |
Design Team: | Andreas Y. Kyriakou, Maria Papaonisiforou, Eleni Efrem |
Type: | Residential |
Area: | 350 sqm |
Location: | Tala - Kamares village, Pafos, Cyprus |
Date: | 2022 |
Status: | Suspended |
