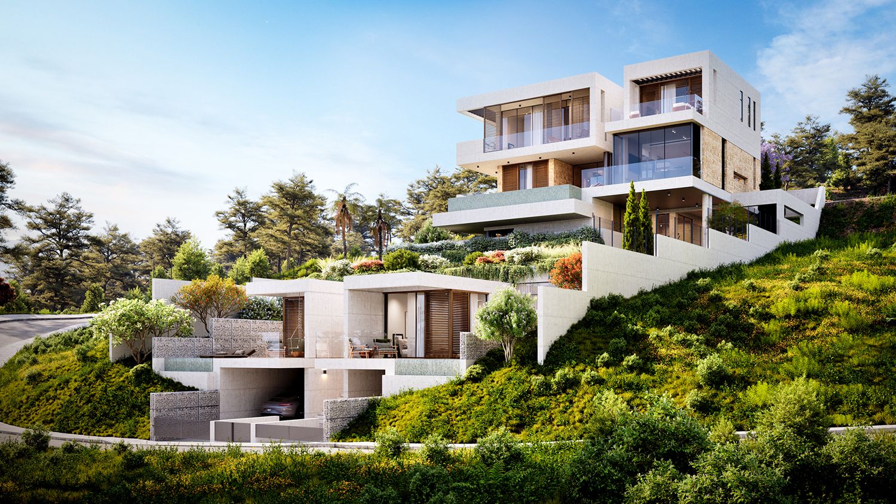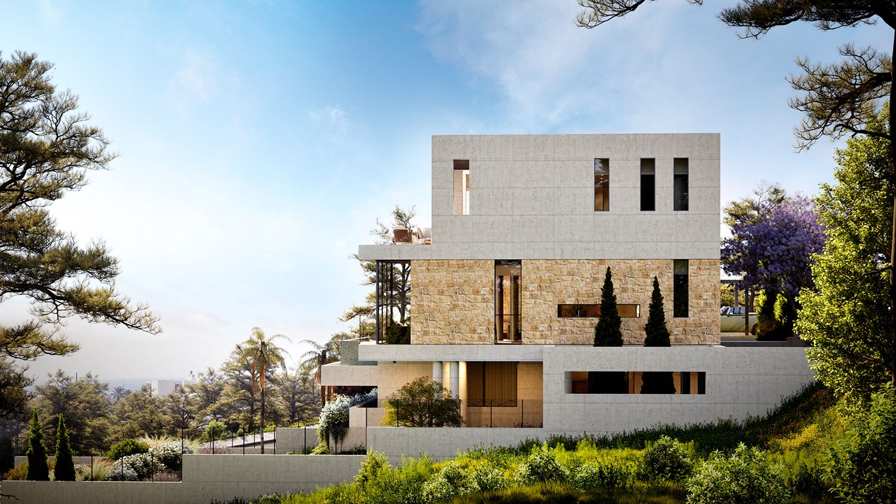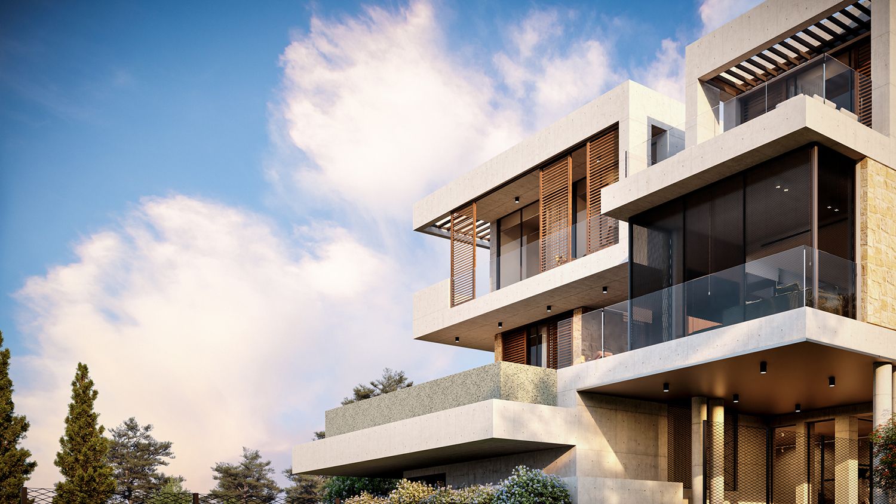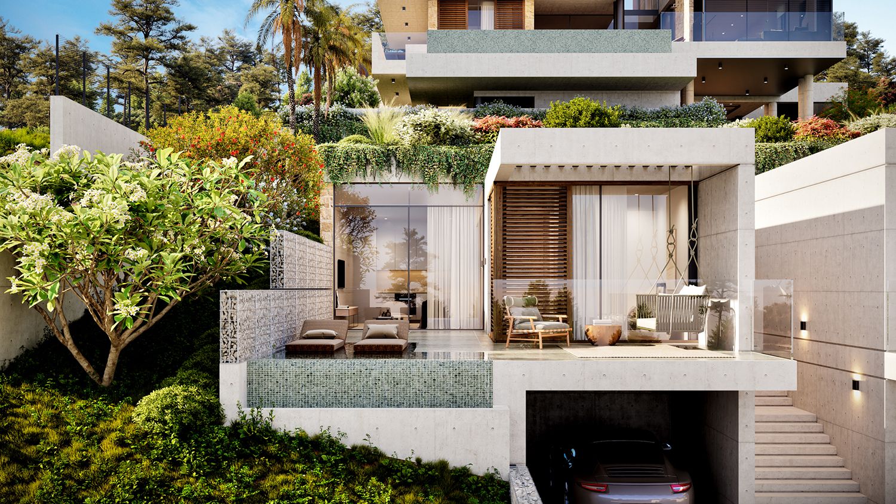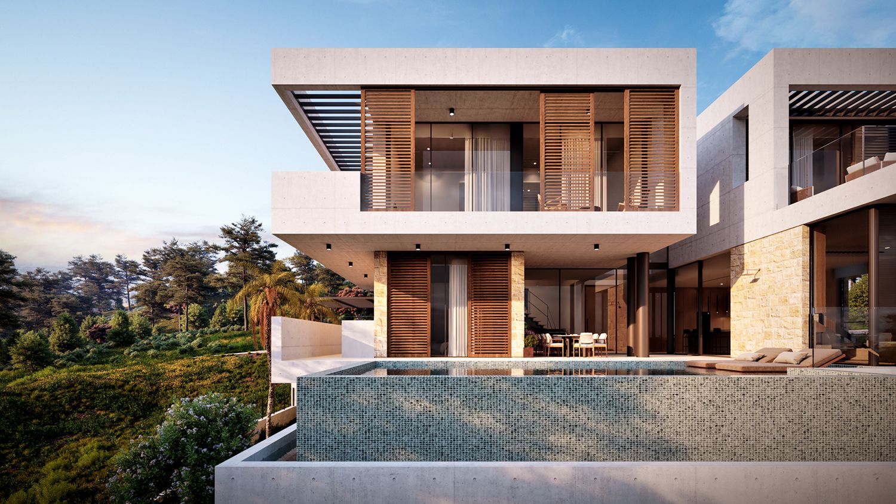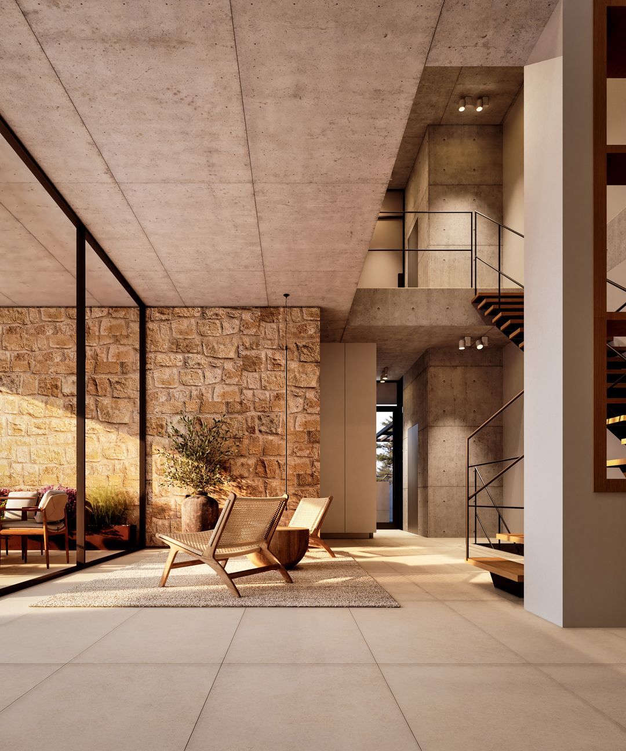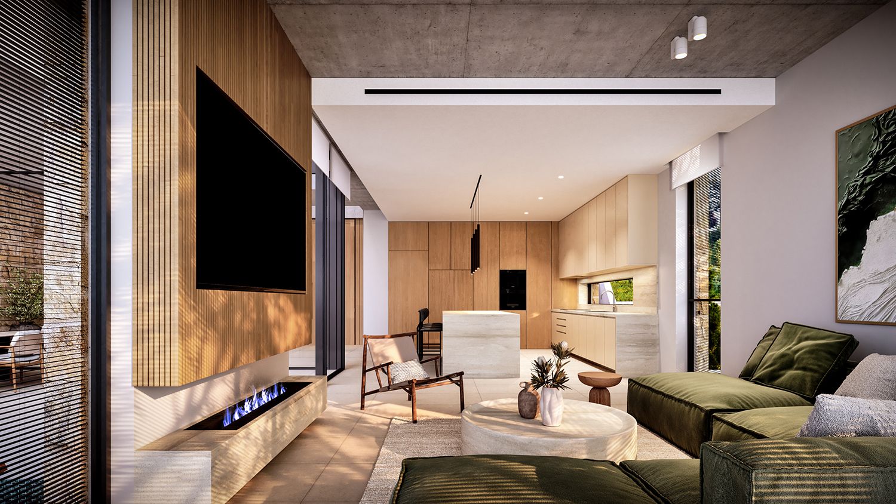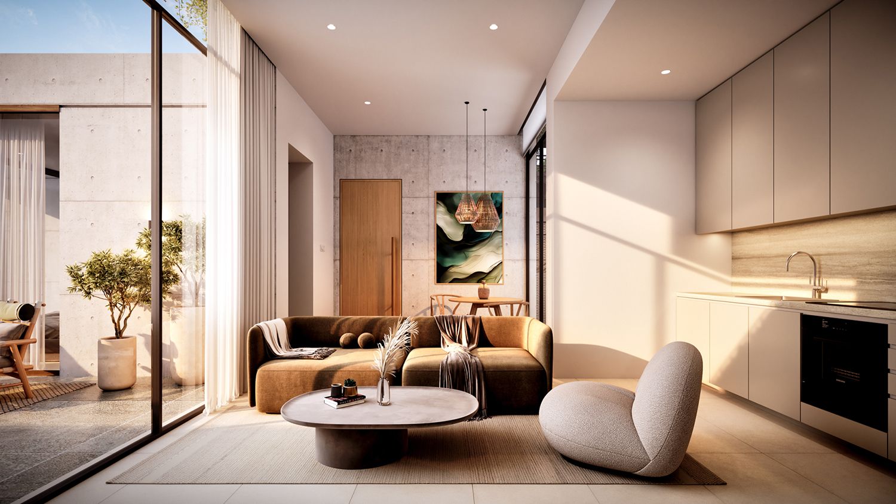HAGA
HAGA: Architecture Rooted in the Landscape
HAGA Residential Development is an architectural response to the rugged topography of Paphos, where built form and nature converge in a seamless dialogue.
Designed as a family home for four, the residence is carefully embedded into the forested slopes, unfolding in two distinct layers. The main house, a composition of interlocking prismatic volumes, crowns the highest point of the site, framing panoramic views of the city and sea. Below, two subterranean one-bedroom studios emerge as extensions of the terrain, each with a private plunge pool, reinforcing the integration between architecture and landscape. A semi-floating pool projects outward, amplifying the sense of lightness and connection to the natural surroundings.
The development follows a bioclimatic design strategy, oriented along a north-south axis. Solar shading panels, strategic openings, and cross-ventilation reduce energy consumption, while exposed concrete, natural stone, and timber establish a material palette that resonates with the site’s raw beauty. A multi-layered planting scheme cascades down the terrain, blurring the threshold between the built and the wild, allowing the forest to weave through the architecture.
HAGA is more than a residence. It is an immersion into nature—an architecture that does not impose, but rather grows from the land itself.
Client: | Undisclosed |
Design Team: | Andreas Y. Kyriakou, Yiota Gavriel, Maria Papaonisiforou, Eleni Efrem, Katerina Efstathiou |
Visuals: | AVOCAD Studio |
Type: | Residential |
Built Area: | 550 sqm |
Location: | Peyia, Paphos, Cyprus |
Date: | 2022 - 2025 |
Status: | Under Study |
Services: | Conceptual Design |
