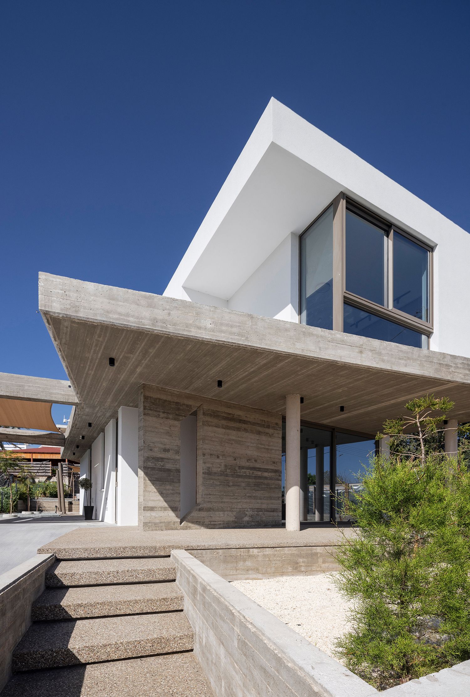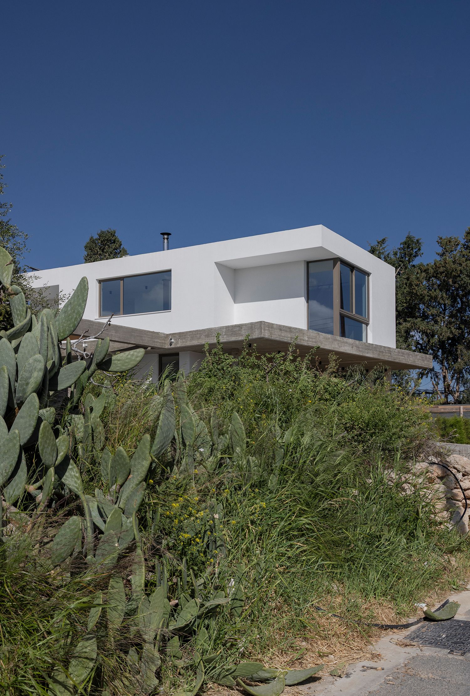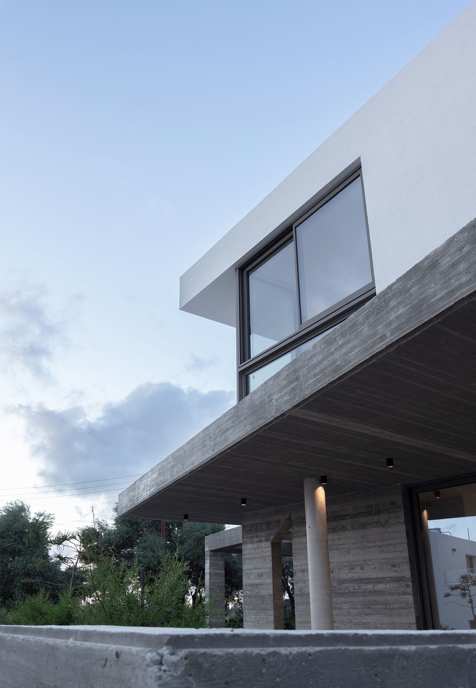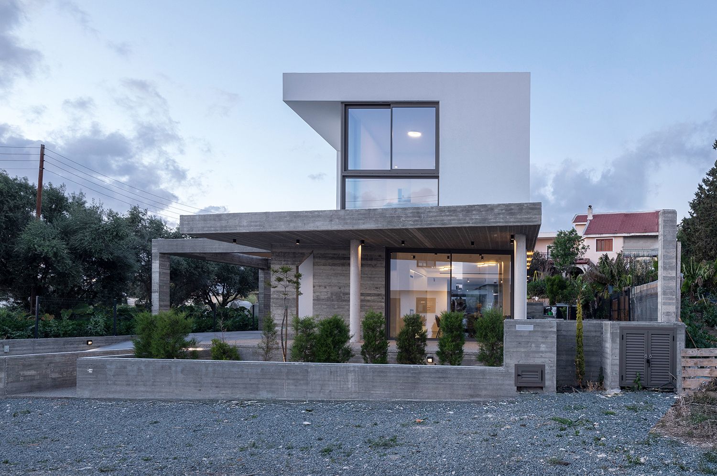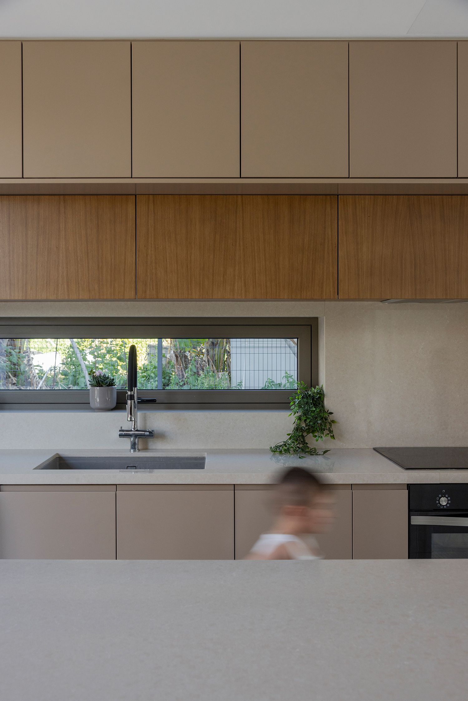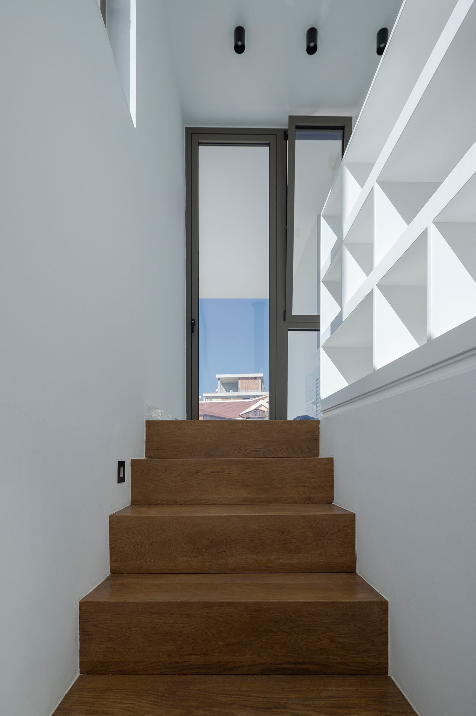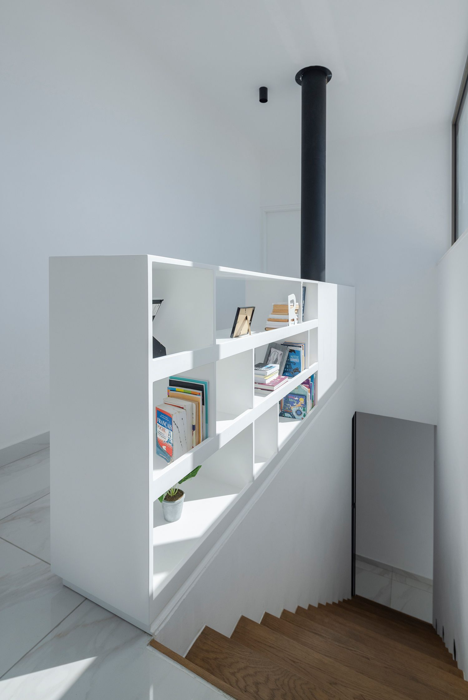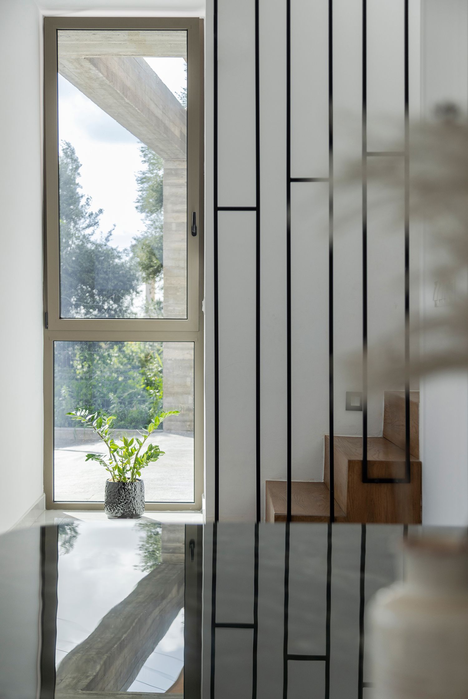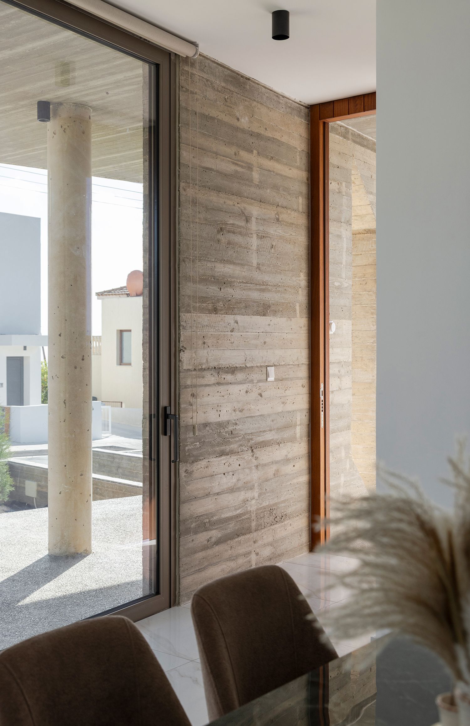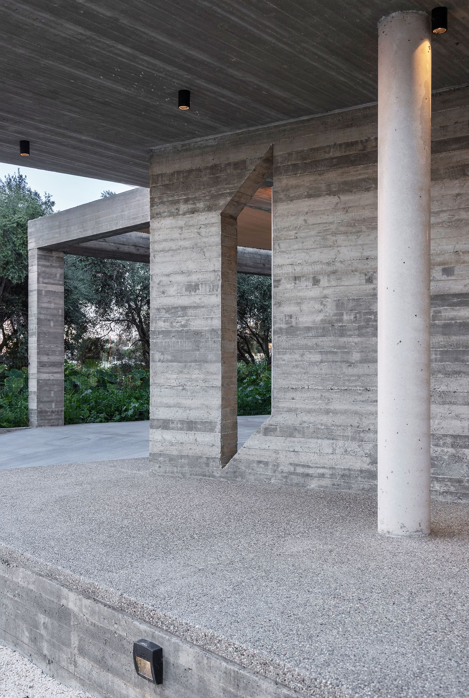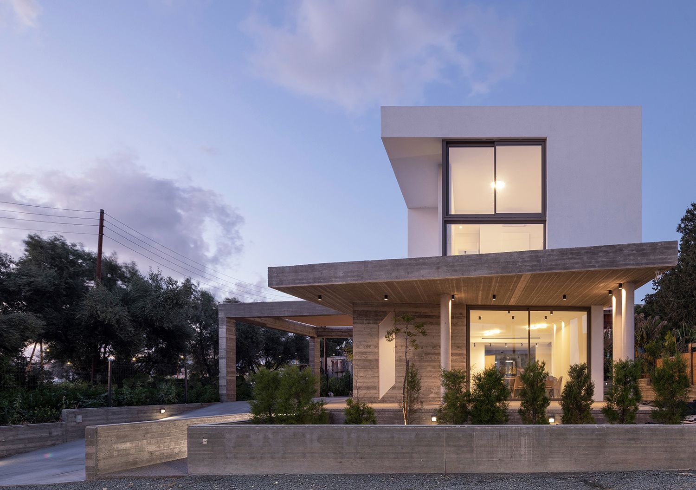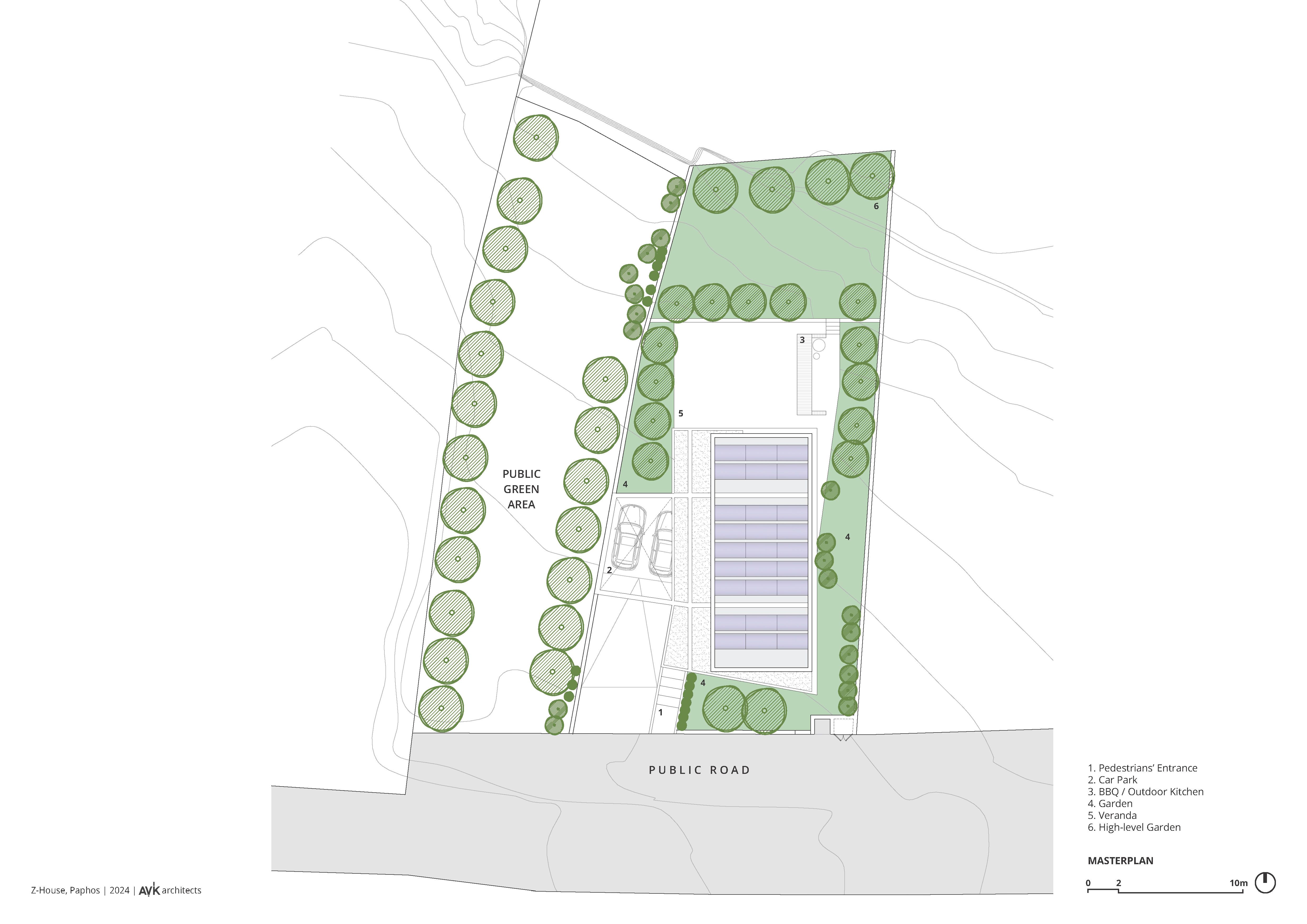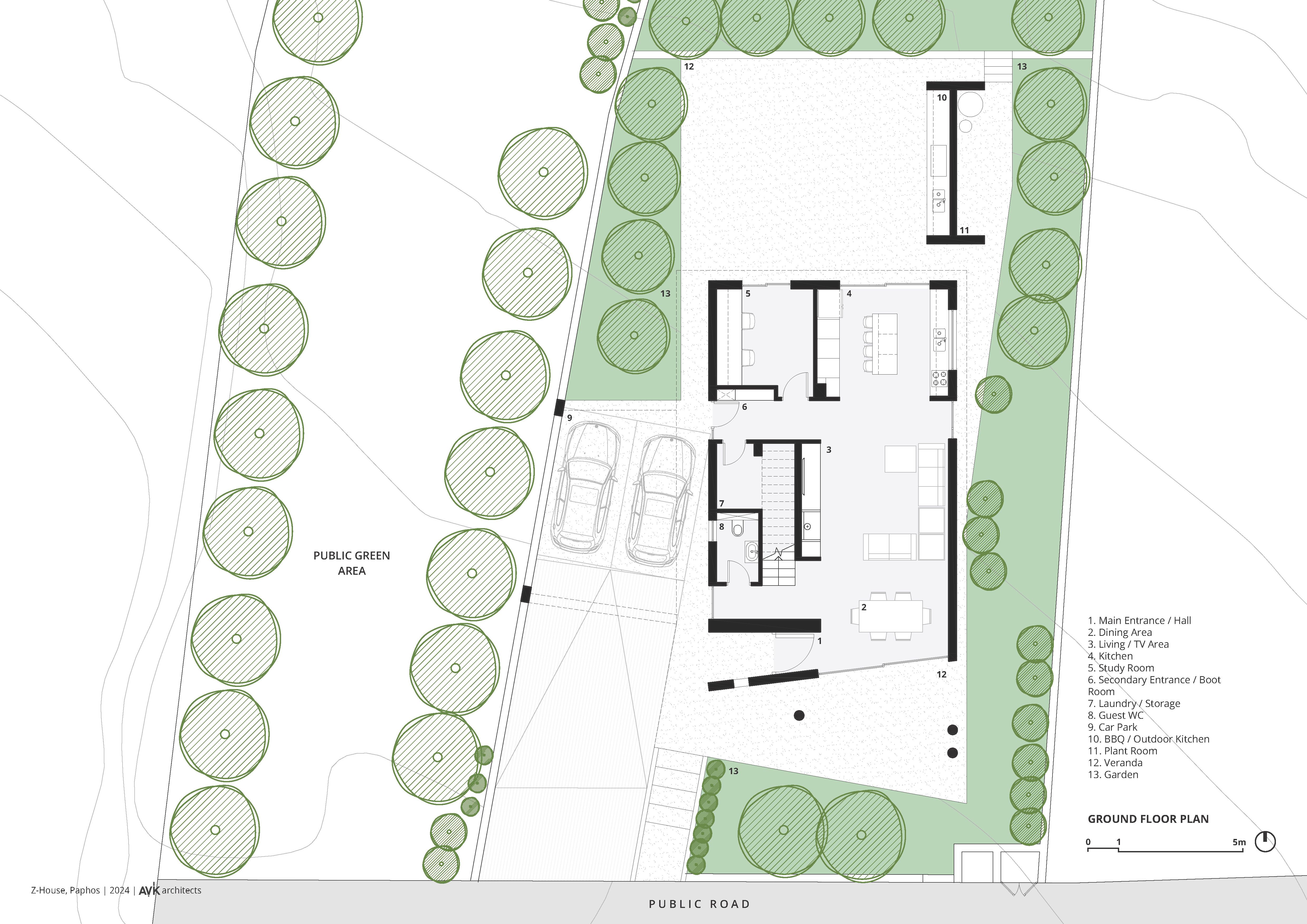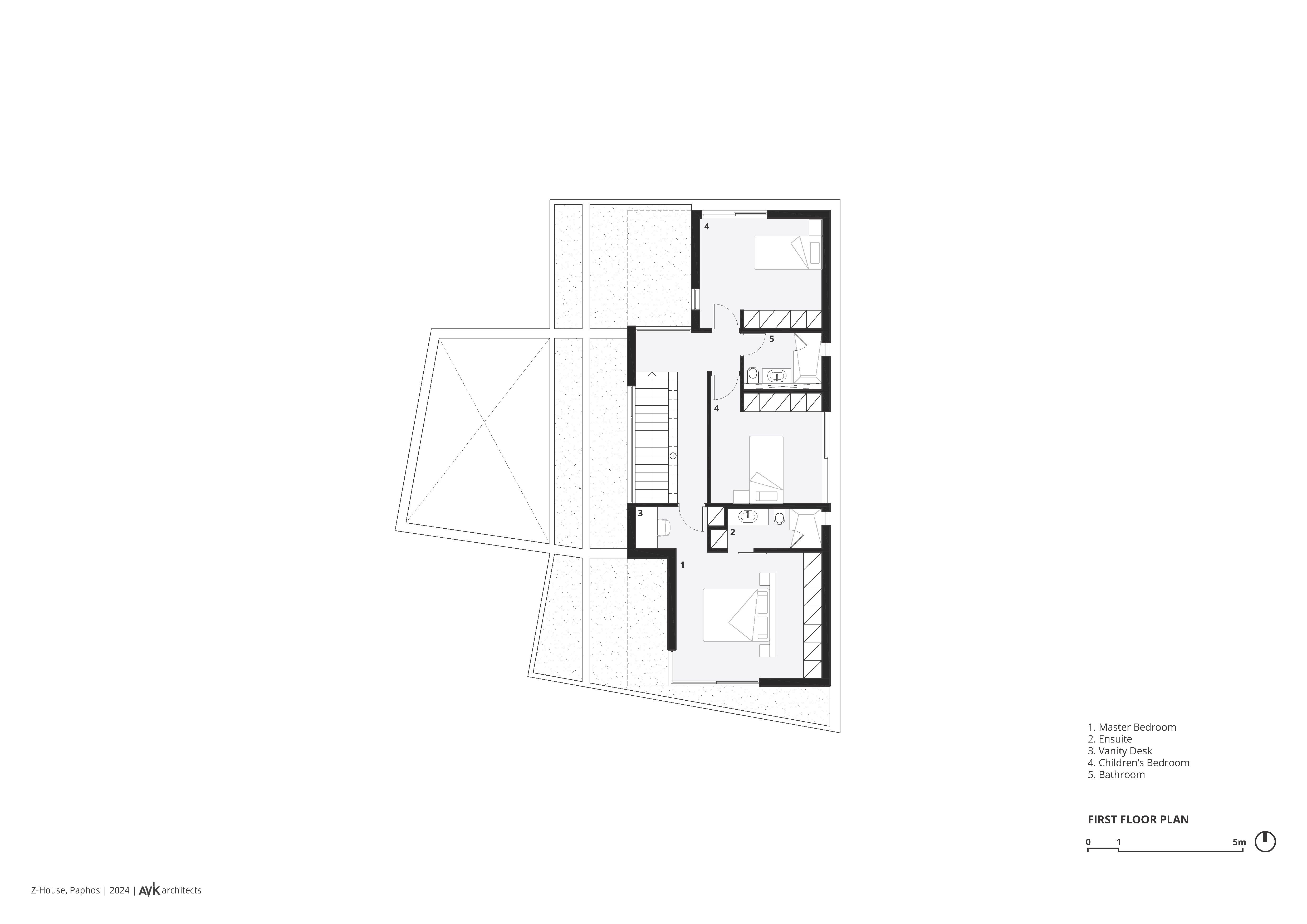Z-House
Z-House is a single-family residence designed for a family of four, situated on a site with minimal urban references and pronounced topographical variation. The house is conceived as a linear composition along a north–south axis, raised slightly above the street and set back to create a quiet threshold between public and private space.
The spatial organization is articulated in two longitudinal zones: a wider strip housing the living areas (living room, dining, kitchen) and a narrower one accommodating secondary functions, a study, and vertical circulation. The main entrance is positioned to the southwest, approached through a sequence of exposed concrete walls that frame the movement and define the architectural language of arrival.
The upper floor follows the same axis and hosts the private quarters. A horizontal board-formed concrete slab is inserted between the two levels, acting as both a structural and compositional gesture. Extending outward to form a covered veranda supported by cylindrical columns, it lends the house a sense of suspension and spatial rhythm.
The material palette is restrained: rough white render, board-formed concrete, and textured hardscape surfaces. The surrounding landscape flows uninterrupted around the house, integrating it into the adjacent public green zone and reinforcing the connection between architecture and terrain.
Client: | Undisclosed |
Design Team: | Andreas Y. Kyriakou, Stella Makri |
Photos: | Creative Photo Room |
Consultants Engineers: | Domostatica Structural Engineers, Konsulto Engineers, Aristos Sofokleous |
Type: | Residential |
Built Area: | 180 sqm |
Location: | Paphos, Cyprus |
Date: | 2021 - 2024 |
Status: | Completed |
Services: | Conceptual Design |
