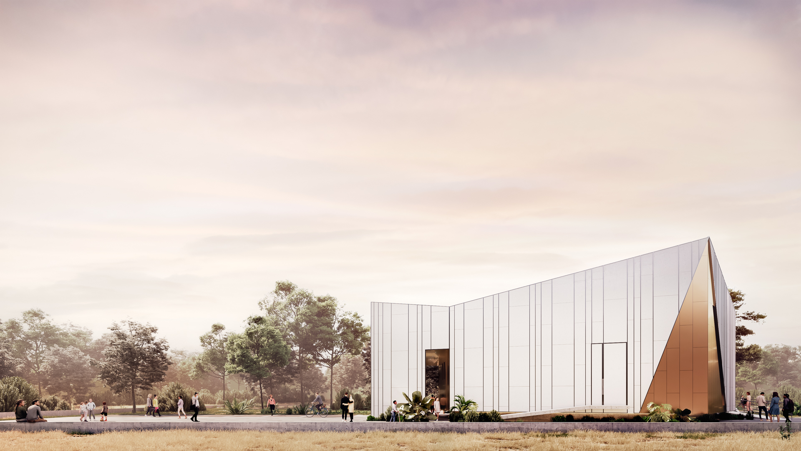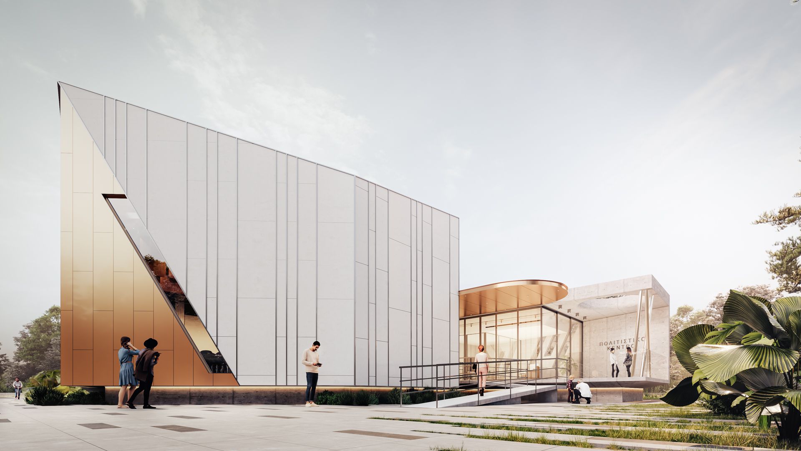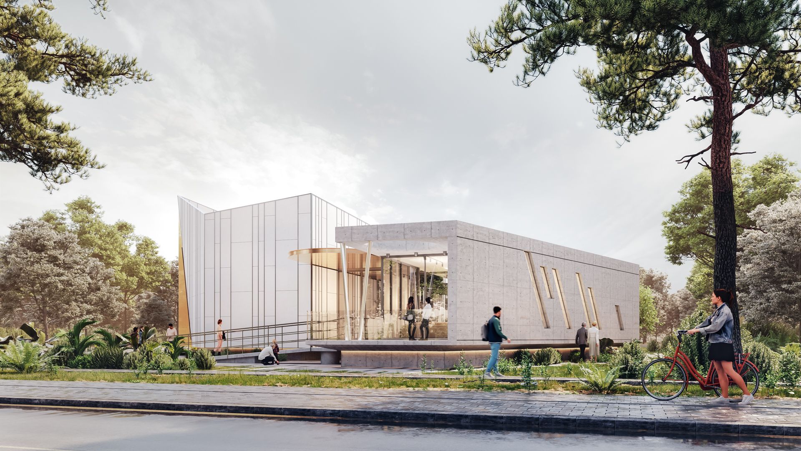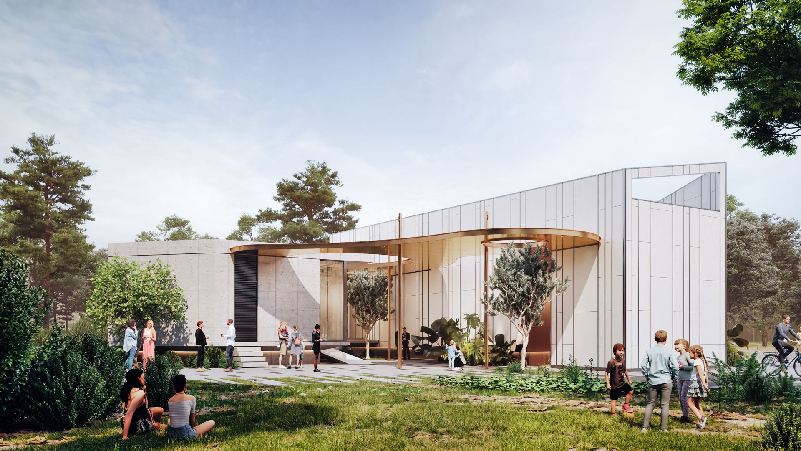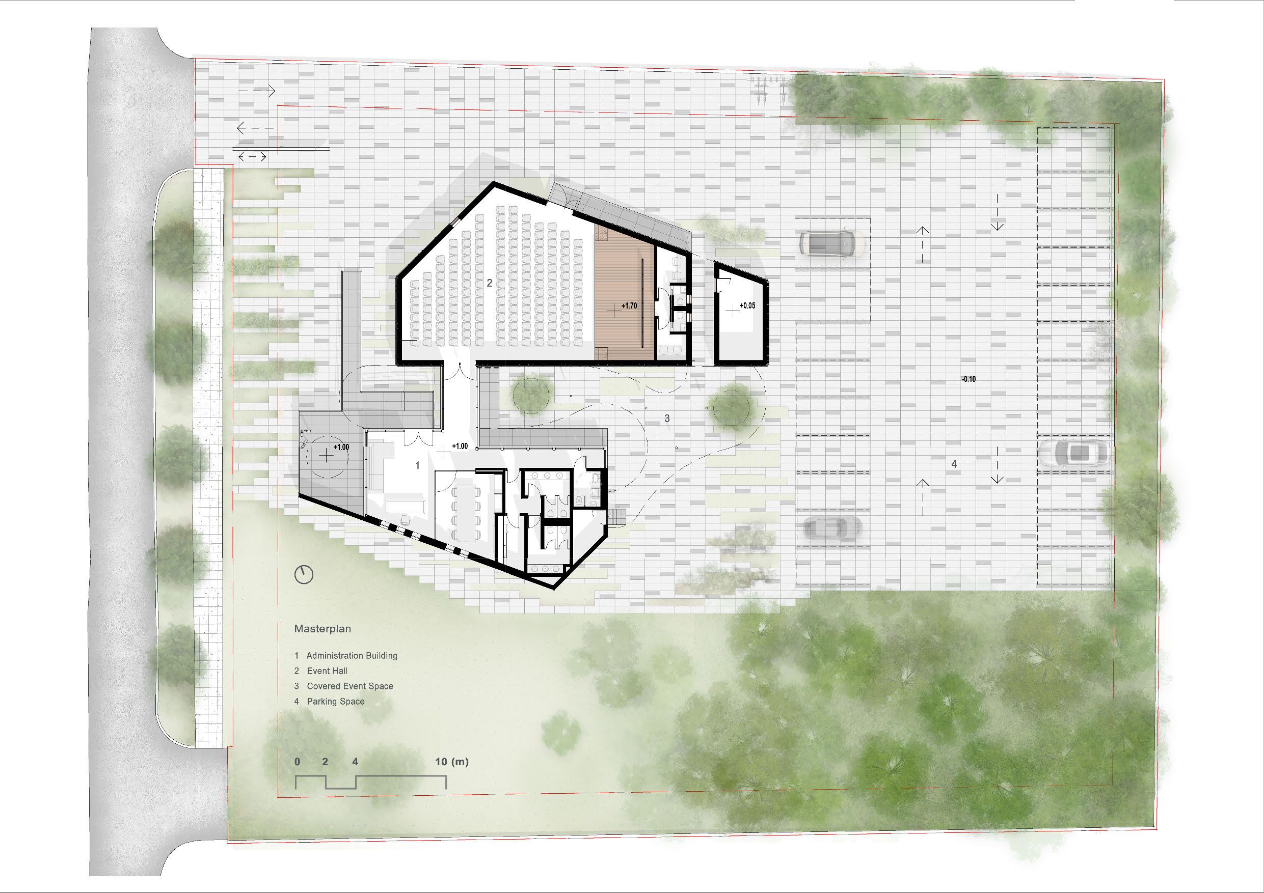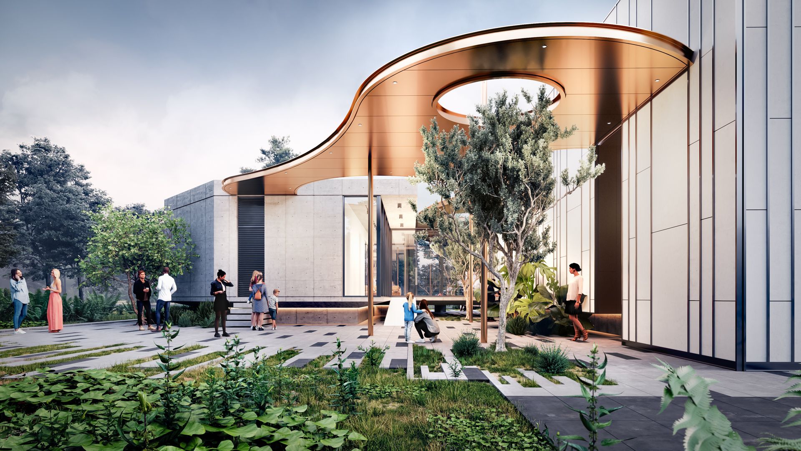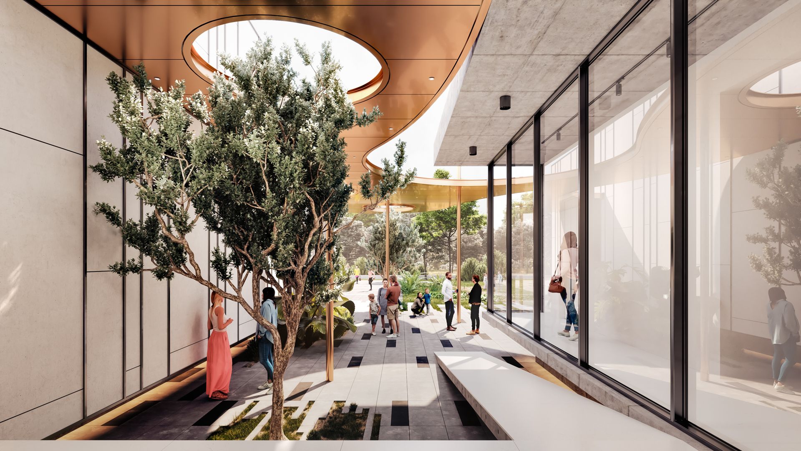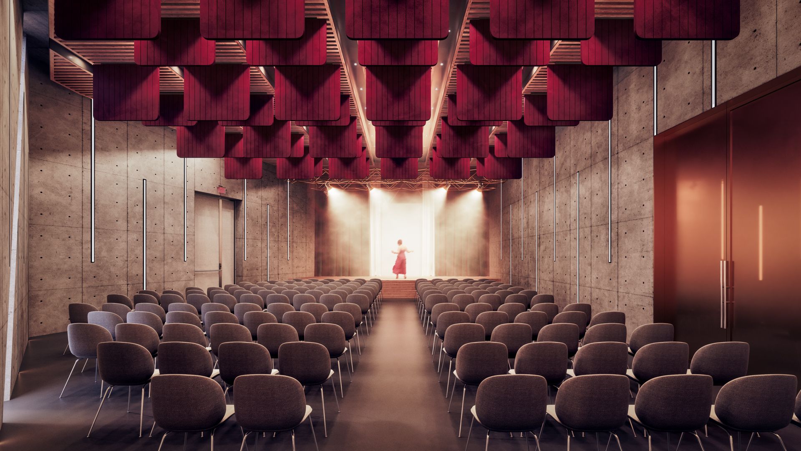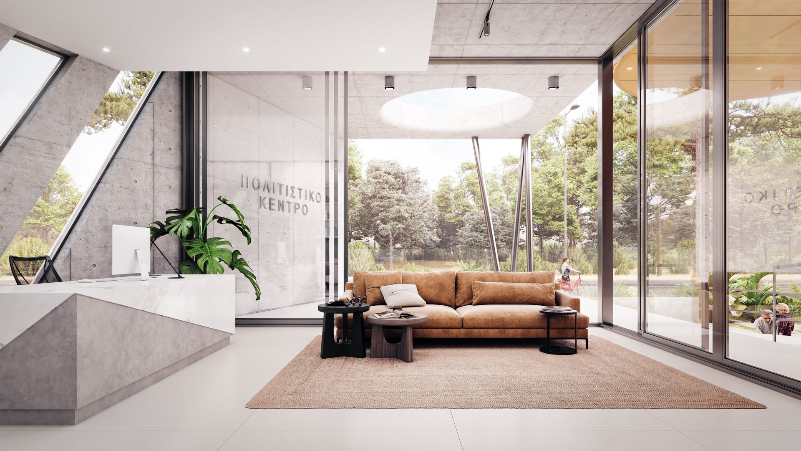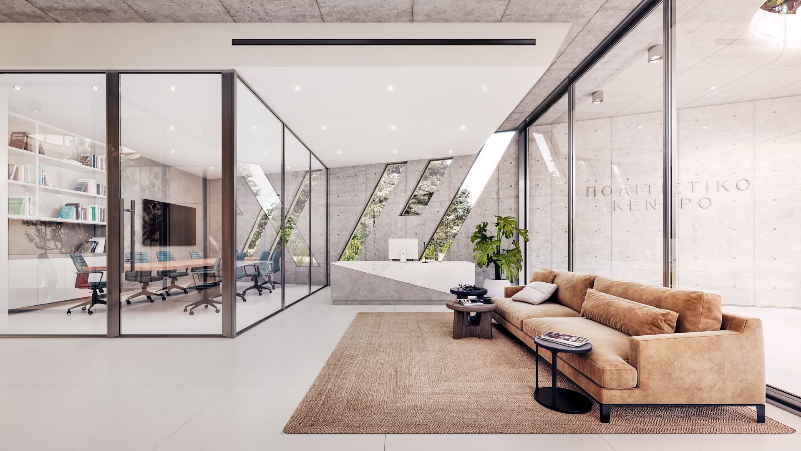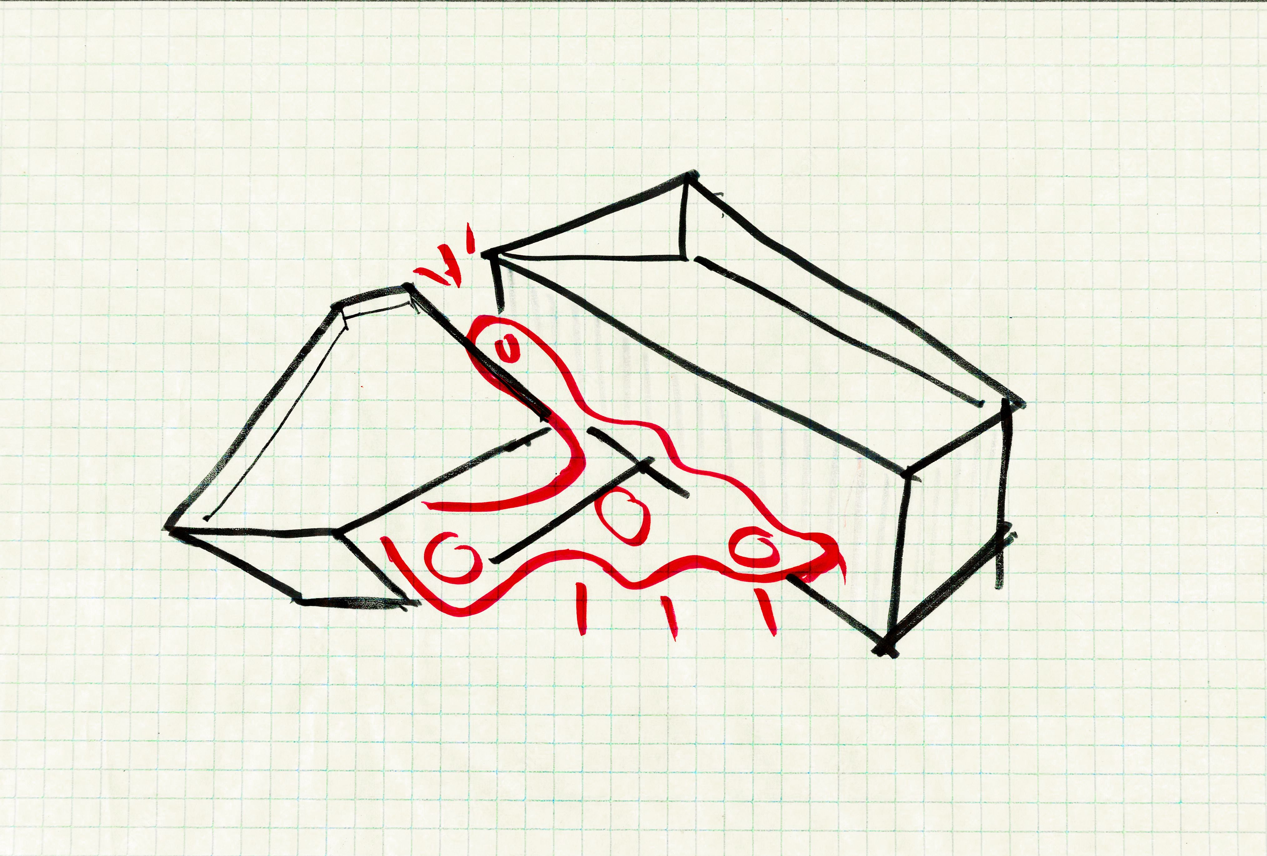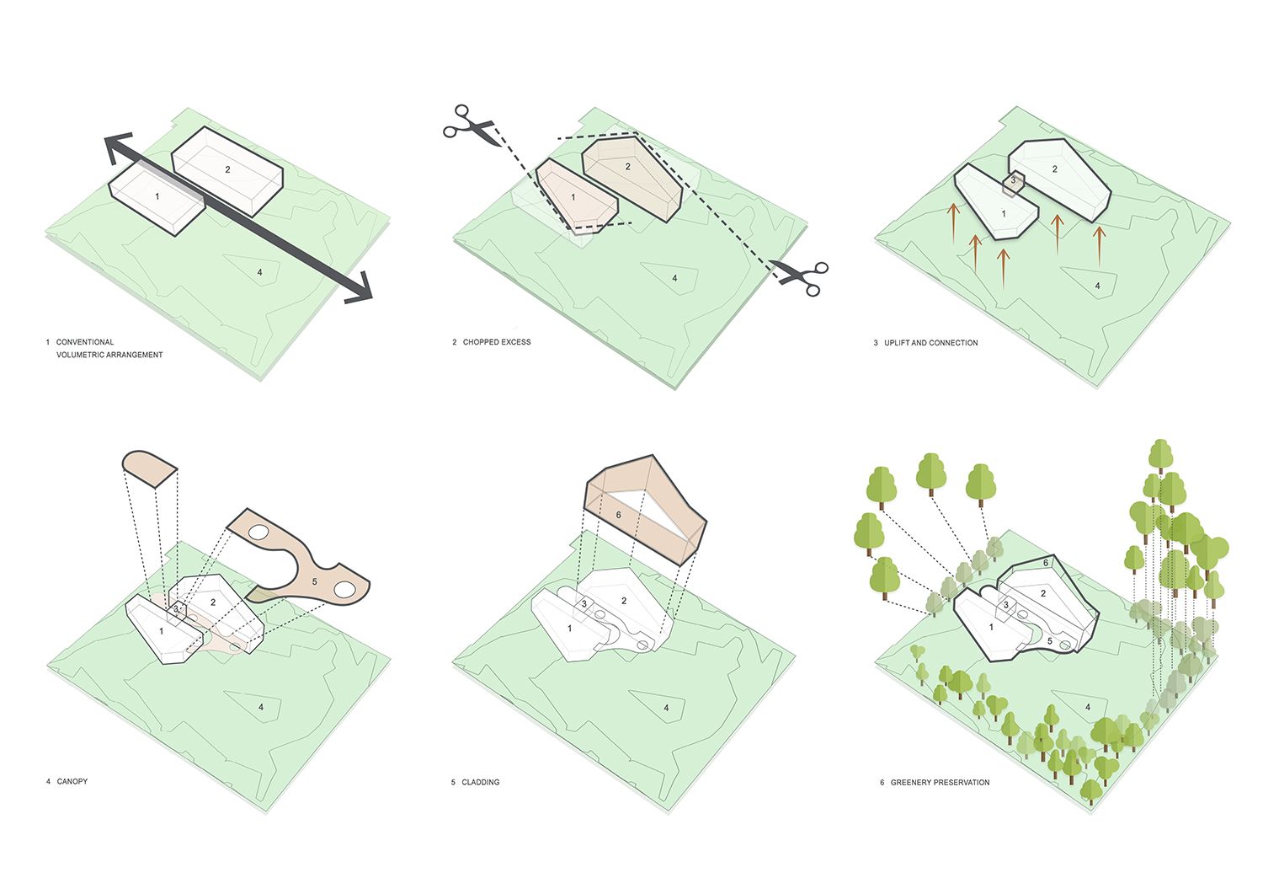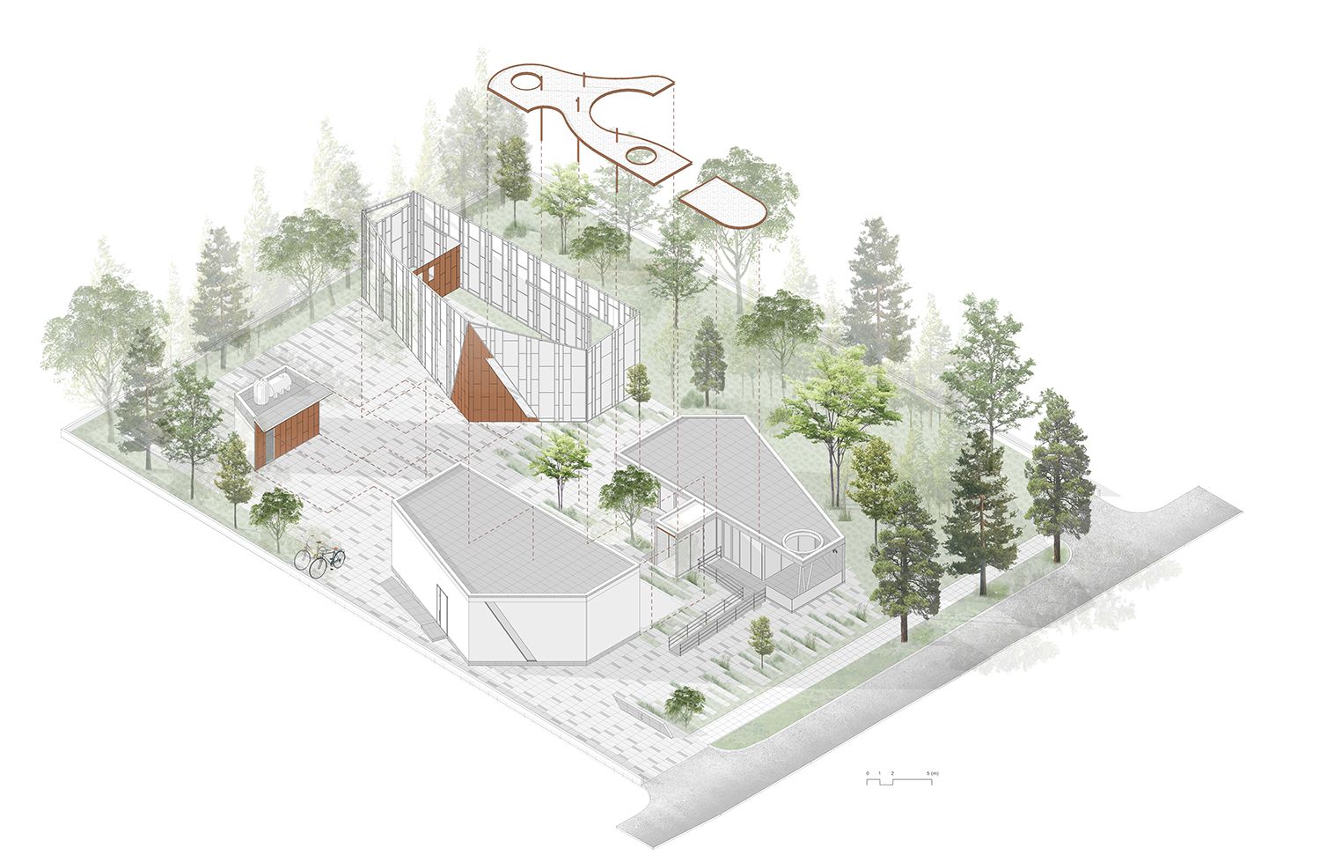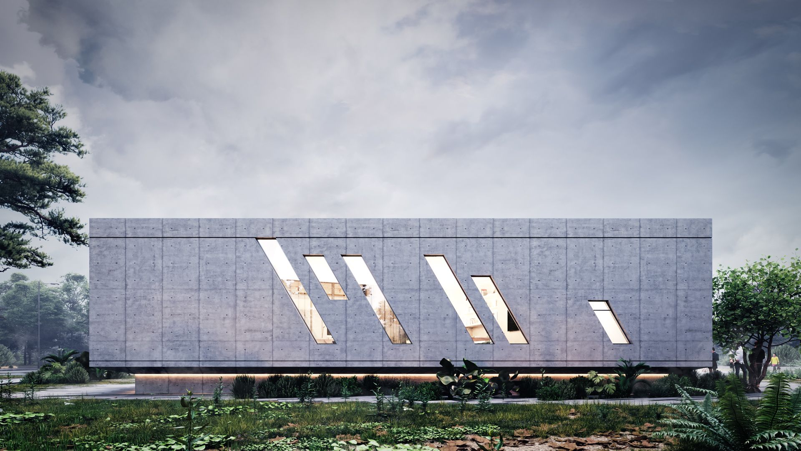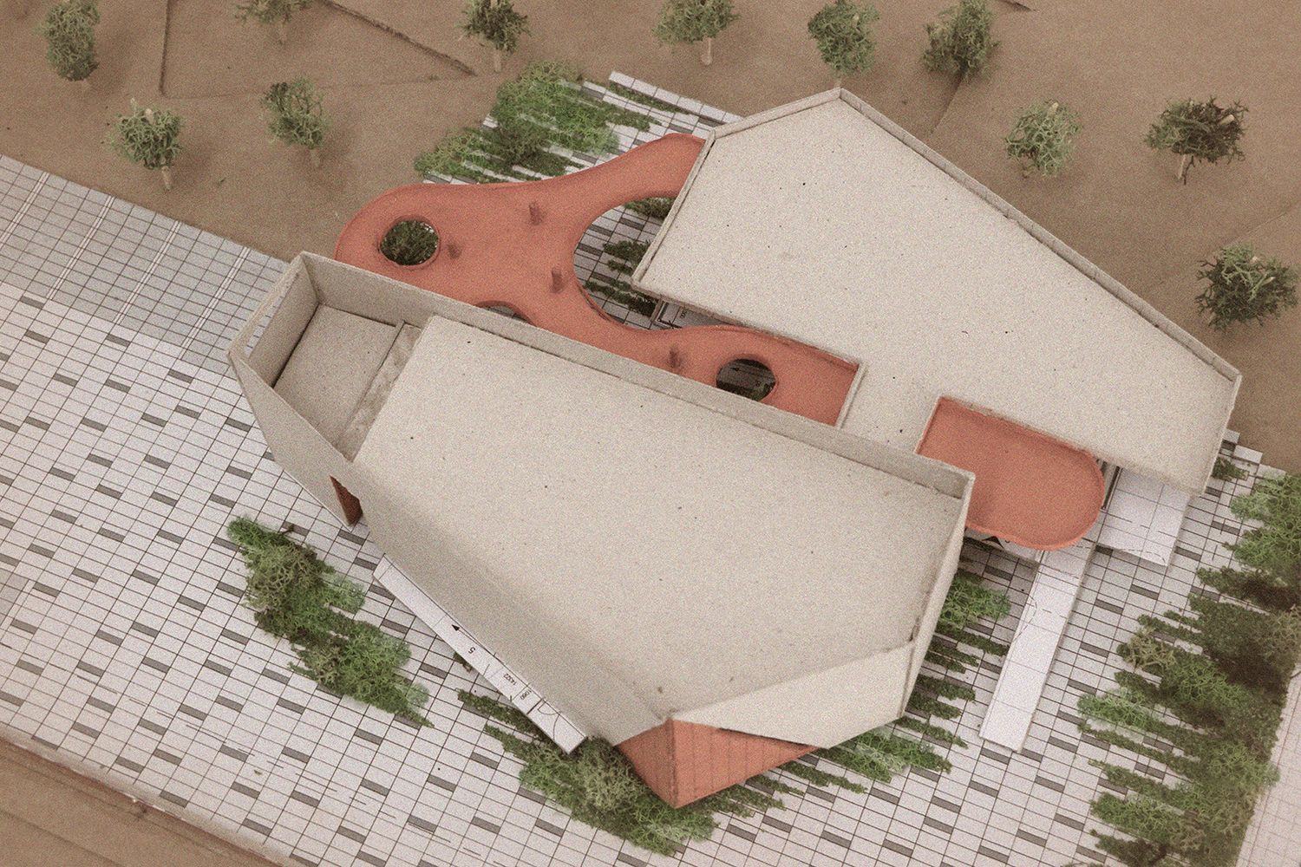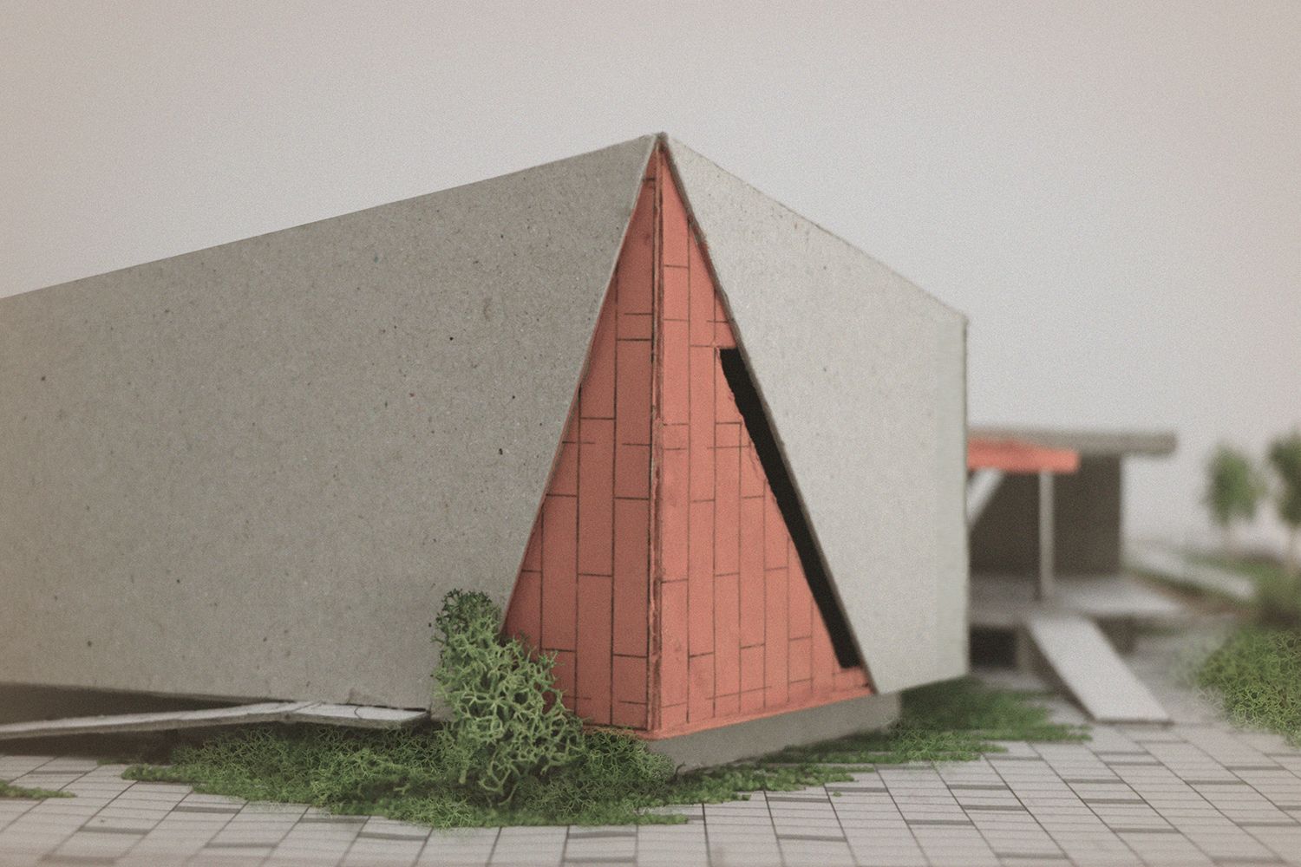NCCM - Mandria New Cultural Center
The NCCM consists of two building volumes with a distinct character and a lightweight canopy in-between, as a means of interconnection and projection of outdoor events.
The building is designed to take on a new role where actions, arts, performances, events, experiences, and sensations must be constantly in full focus. It balances, between the “masculine”, austere, monolithic volume of exposed concrete, the Administration Building, and the “feminine”, elegant Event Hall, the heart of the Cultural Center. Clad in FCB and aluminum bronze panels, this irregularly shaped volume is developed with a choreographic intention and emphasis on the z-axis, with sharp uneven endings.
The intermediate outdoor space frames the “exterior events”, covered with the lightweight curvilinear canopy. Essentially, it creates theatricality – a single shape that bridges the two building volumes, imparting balance harmony and showmanship.
Client: | |
Design Team: | Andreas Y. Kyriakou, Yiota Gavriel, Eleni Efrem, Katerina Efstathiou |
External Collaborator: | Fanos Katsaris (FKAT Studio) |
Structural Engineer: | Lab γ - Advanced Structural Engineering |
Visuals: | |
Type: | Cultural, Public |
Built Area: | 350 sqm |
Location: | Mandria village, Paphos, Cyprus |
Date: | 2022-2025 |
Status: | Under Construction |
