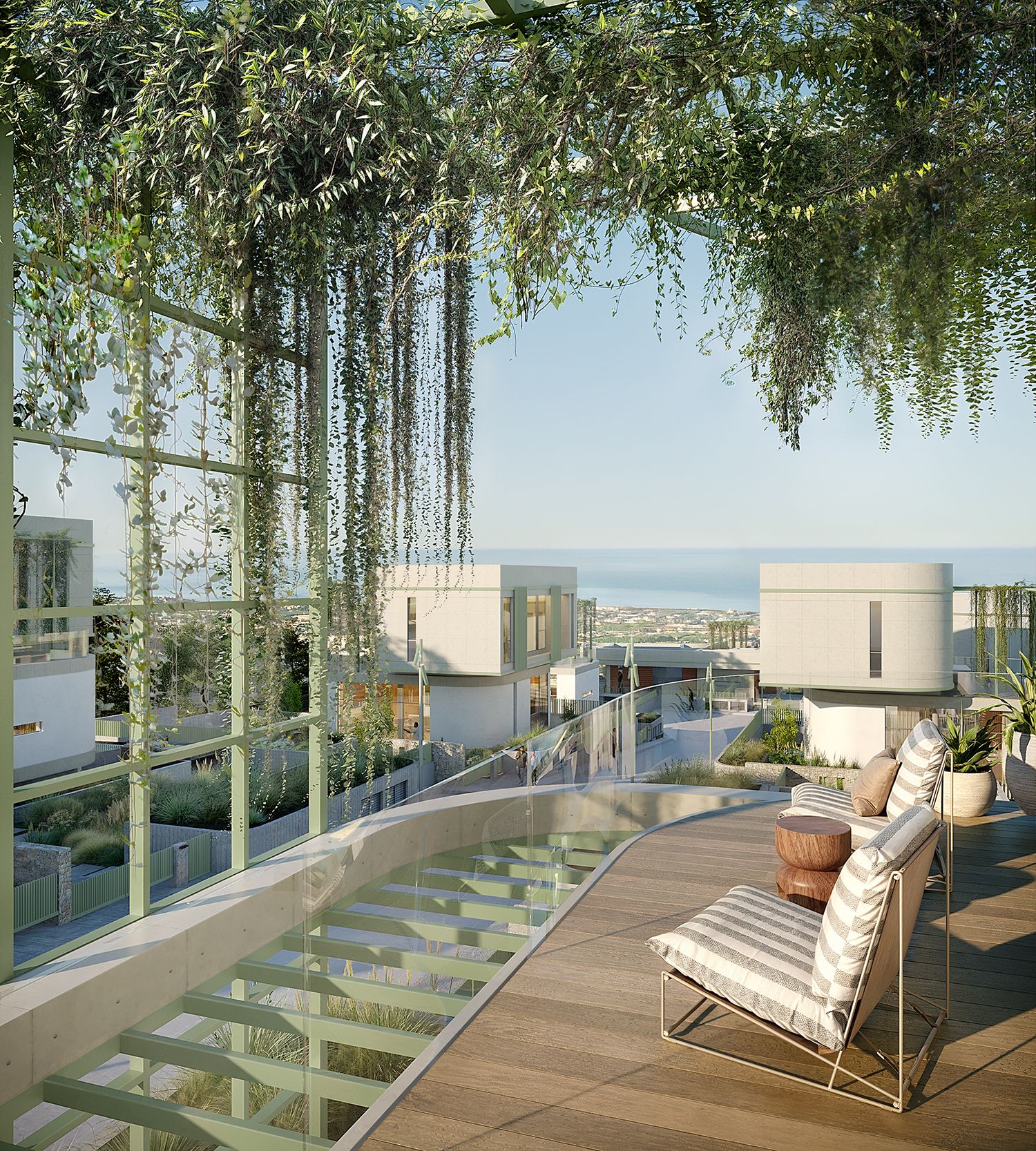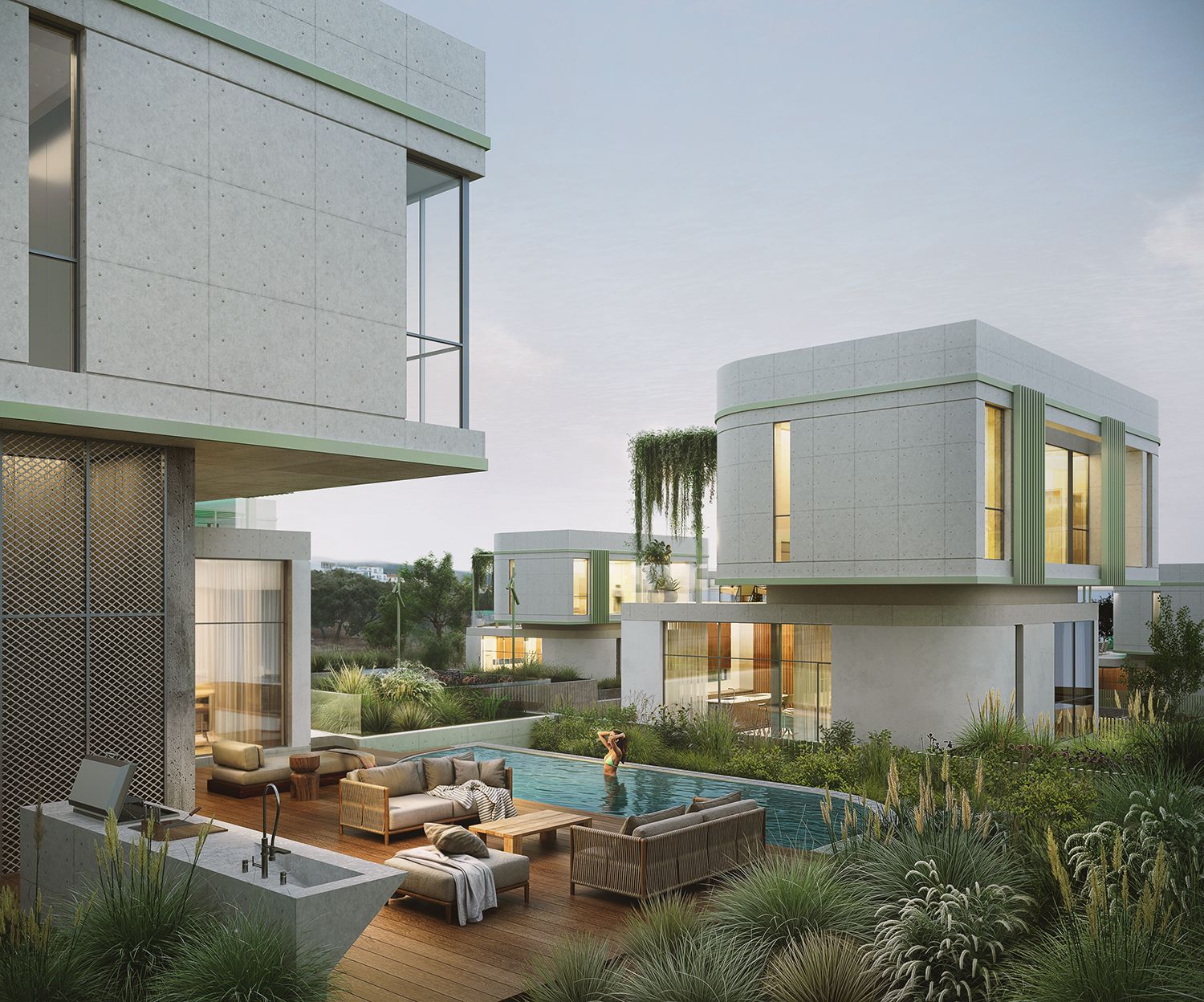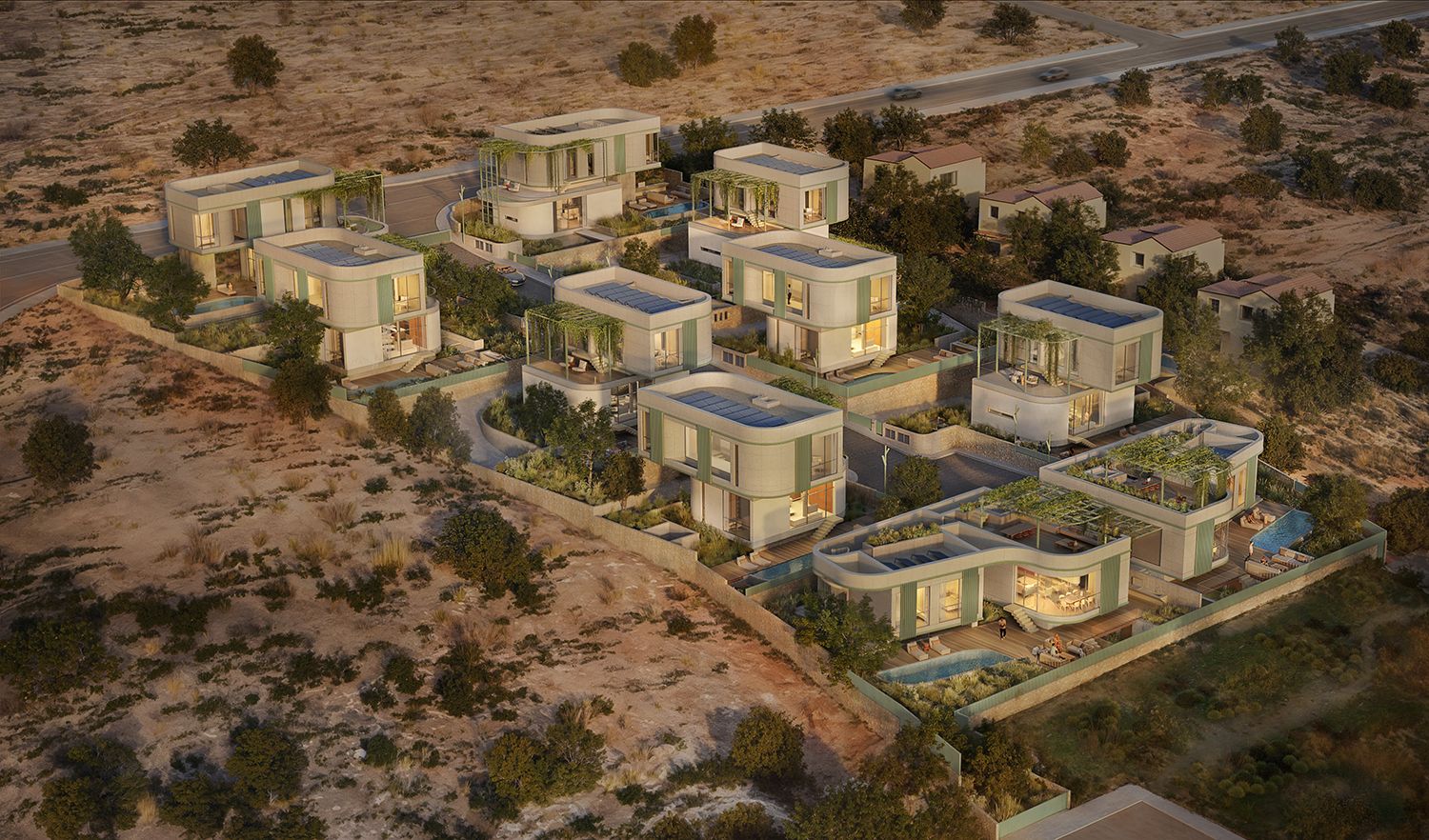Nest
On the elevated terrain of Zalatzia, west of Peyia, overlooking uninterrupted views of the Mediterranean, Nest emerges - a contemporary residential development of ten villas that reinterprets the concept of a “nest” as an architectural and spatial sanctuary. Inspired by nature itself, the fluid, curved forms of the buildings appear sculpted by wind and light, integrating architecture into the landscape rather than imposing upon it.
The project is organized as a gated complex, offering privacy and a strong sense of boundary while maintaining visual openness toward the sea and the surrounding landscape. A public green space unfolds in front of the development - a planted buffer zone that enhances the site's interface with the wider area. Beneath it, a pedestrian promenade is being planned, contributing to the transformation of this still underdeveloped area into a new zone of community life and residential quality.
The architecture draws references from the local terrain: the villas rise like stone-stacked formations, echoing the dry, rocky topography of the region. This connection is further reinforced by low perimeter walls clad in local stone, reminiscent of the traditional xerolíthia (dry stone masonry), which visually anchor the development in its Cypriot context.
Each villa features a semi-underground private parking space, fully integrated into the landscape and topped with green roof gardens, minimizing visual impact. The material palette is carefully considered: exposed concrete, natural timber, and delicate metal elements in pastel olive green tones establish an atmosphere of soft contrast and understated elegance.
Movable vertical screens act both as shading devices and architectural filters, offering privacy, regulating sunlight, and creating ever-changing patterns of light and shadow throughout the day. Outdoor spaces - shaded terraces, gardens, and pools - are designed as seamless extensions of indoor living, promoting an open-air Mediterranean lifestyle.
Nest combines architectural precision, sensitive integration into the landscape, and contemporary standards of sustainable living. It offers a thoughtful proposal for high-quality private residences in a growing area, leveraging local materiality and the symbolic strength of the “nest” as a place of origin, shelter, and continuity.
Client: | Undisclosed |
Design Team: | Andreas Y. Kyriakou, Yiota Gavriel, Vrionis Farfaras, Katerina Savva |
Visuals: | Atelier Crilo |
Type: | Residential |
Built Area: | 1950 sqm |
Location: | Peyia, Paphos, Cyprus |
Date: | 2023 - 2025 |
Status: | Under Study |
Services: | Conceptual Design |


