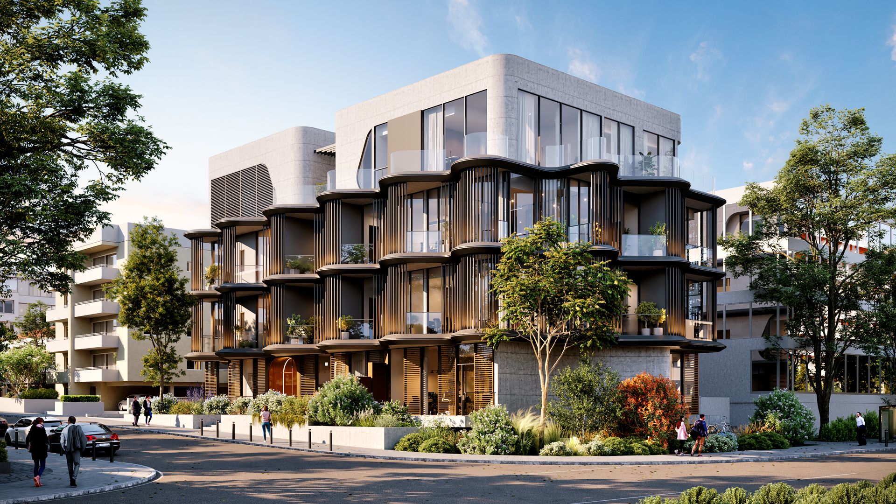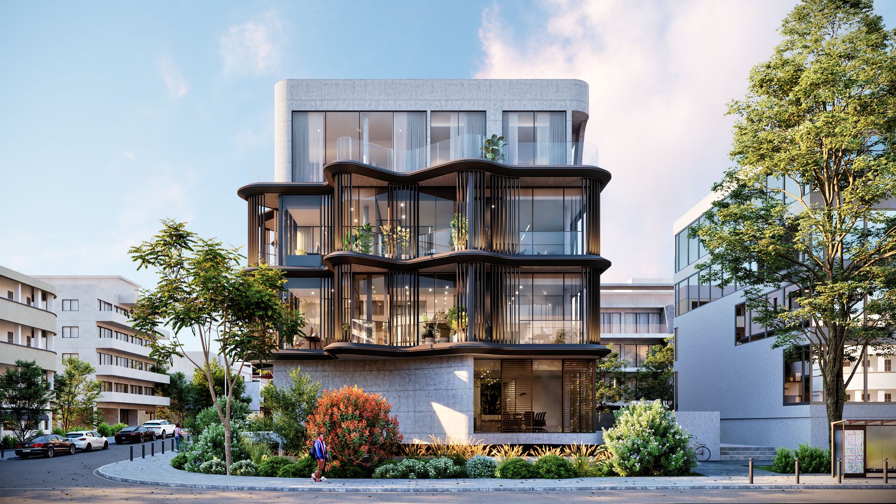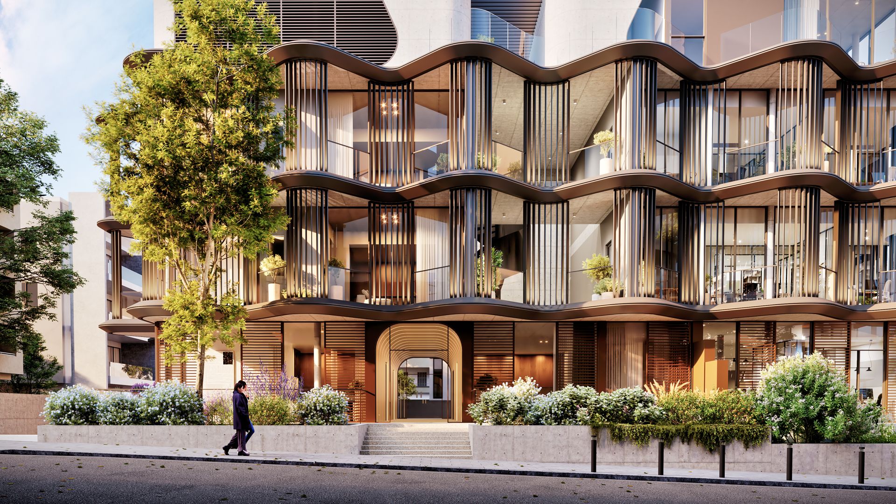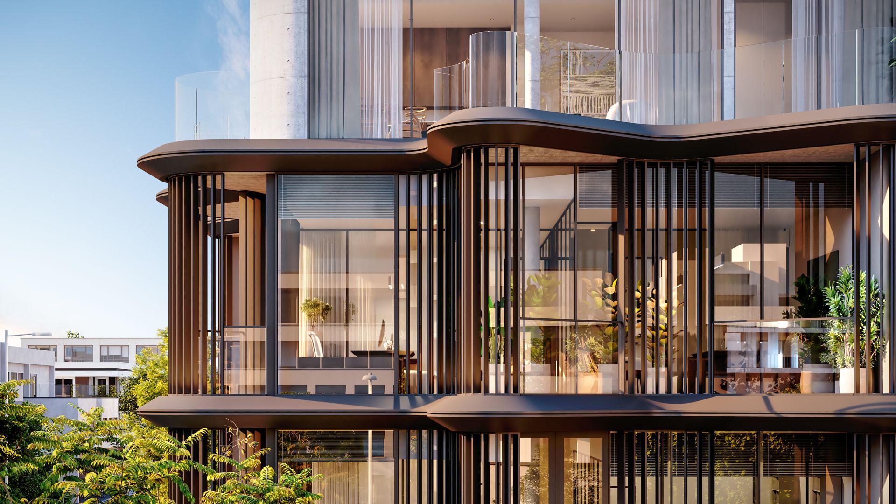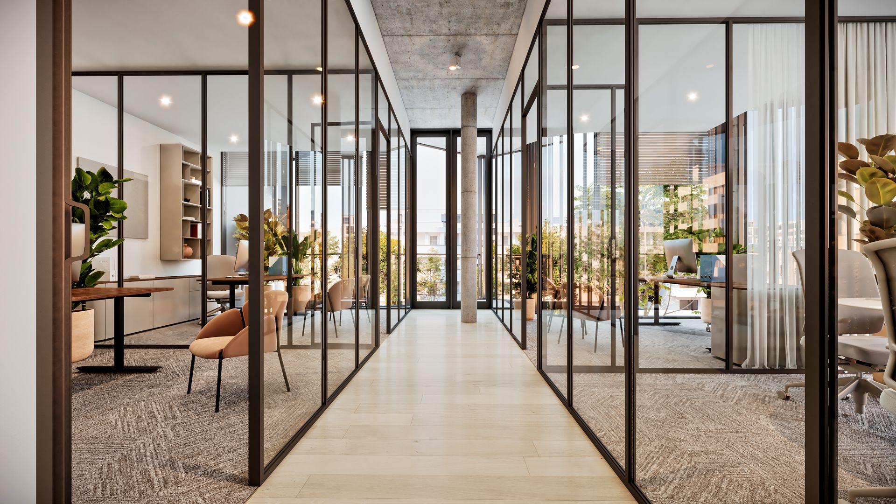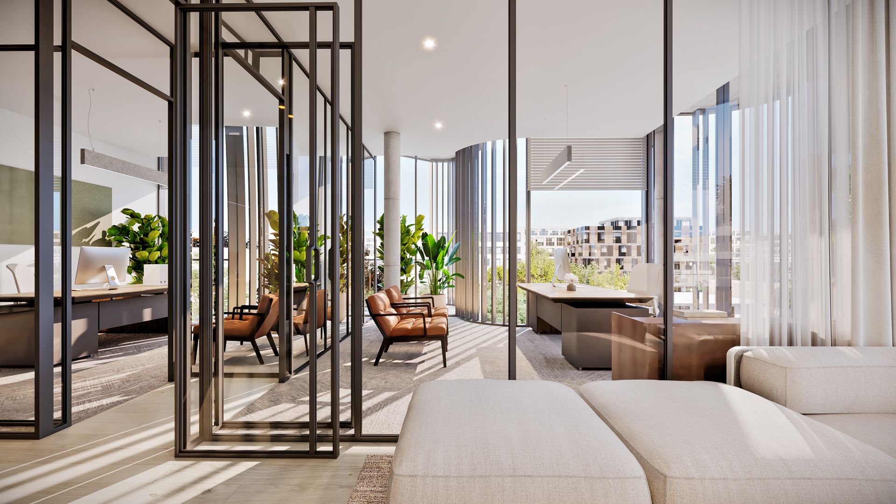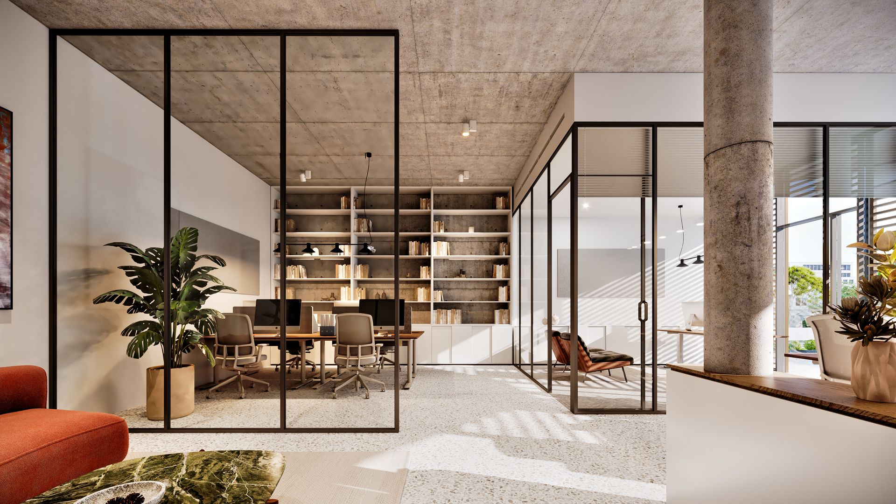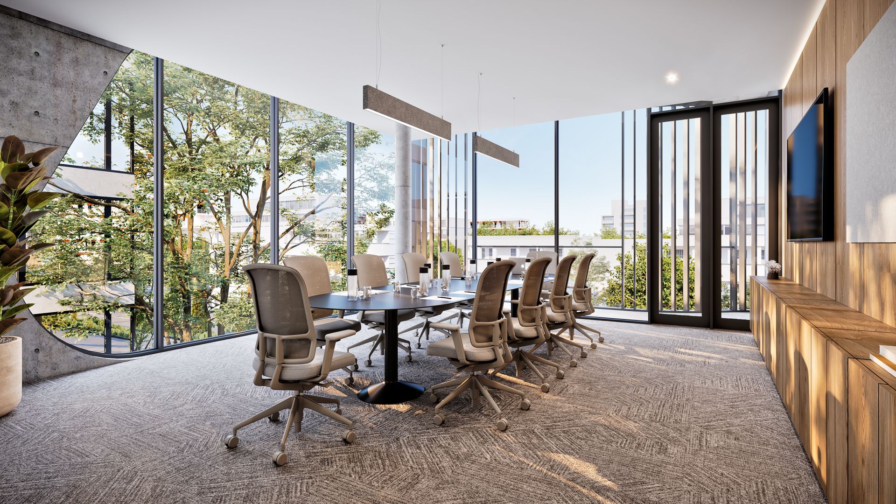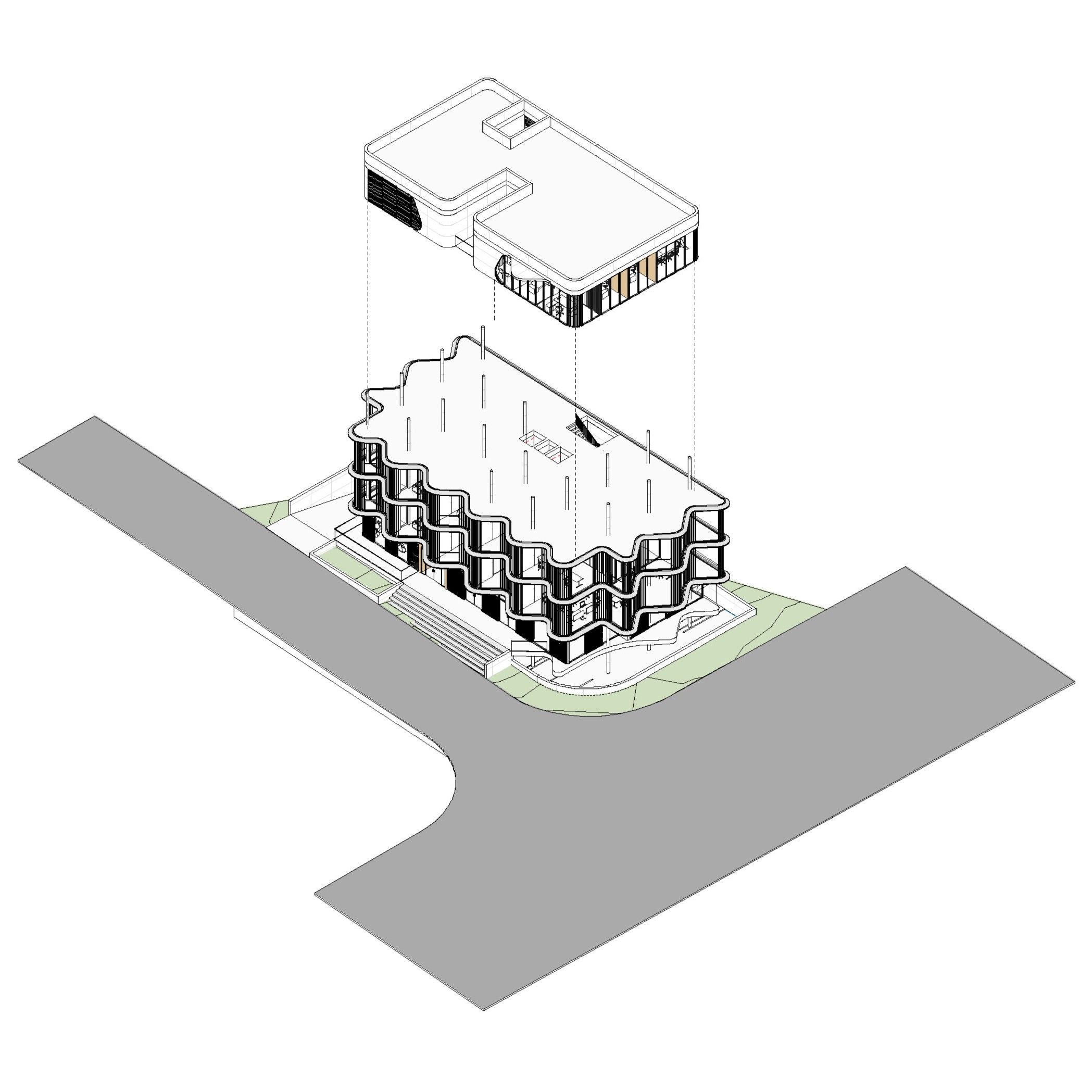Paramount
In the heart of Paphos, Paramount rises as a landmark of modern architecture, redefining urban living through its bold sculptural presence. Inspired by the ripple effect, the building’s dynamic envelope extends its influence across the cityscape, aiming to establish a strong visual identity and become a new point of reference.
The façade features vertical louvered panels arranged in flowing, undulating lines, offering both sun-shading and privacy. At the base, fixed brass-colored louvers introduce a refined material warmth, grounding the structure and highlighting its prestigious entrance.
Paramount’s spatial configuration ensures a vibrant, continuous urban presence. The Northern Zone accommodates seven exclusive apartments across three levels, offering tranquil living spaces enriched by filtered natural light and elegant material detailing. The Southern Zone houses the developer’s headquarters, distributed across three floors. Above the headquarters, on the fourth floor, two distinctive loft apartments offer sweeping panoramic views over Paphos.
In total, Paramount comprises nine exclusive residences, seamlessly integrated with corporate spaces to ensure the building remains active and engaged with the city throughout the day and night.
Embracing a design language of brutal transparency, the building reveals its internal functions with clarity while maintaining a cohesive and elegant architectural expression. Through this transparency and its iconic sculptural form, Paramount asserts its presence as a symbol of contemporary elegance and architectural innovation in the evolving skyline of Paphos.
Client: | Undisclosed |
Design Team: | AYK Architects |
Visuals: | AVOCAD Studio |
Type: | Residential, Commercial |
Built Area: | 1400 sqm |
Location: | Paphos, Cyprus |
Date: | 2025 |
Status: | Under Study |
Services: | Conceptual Design |
