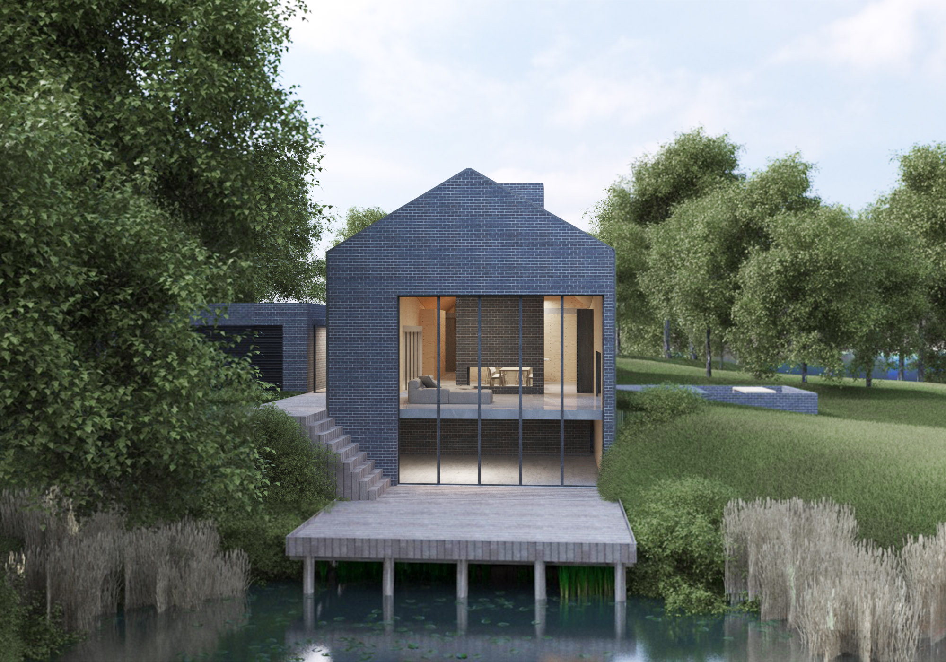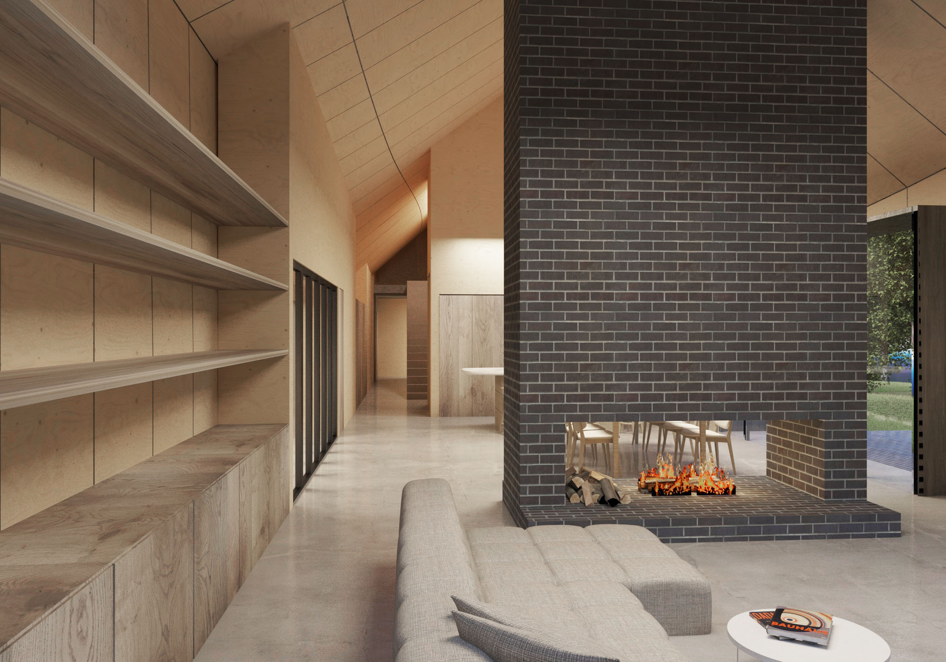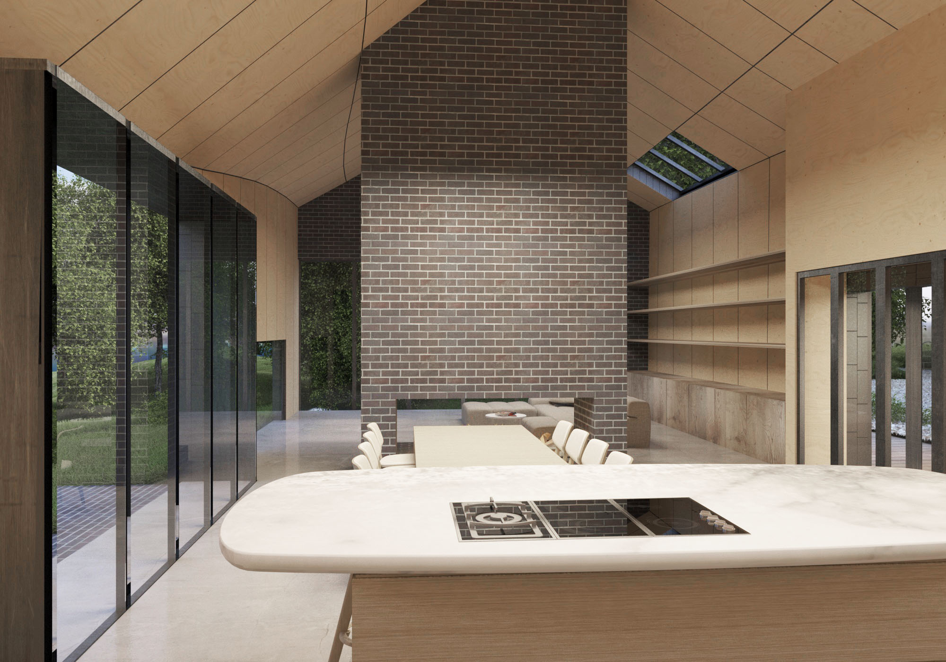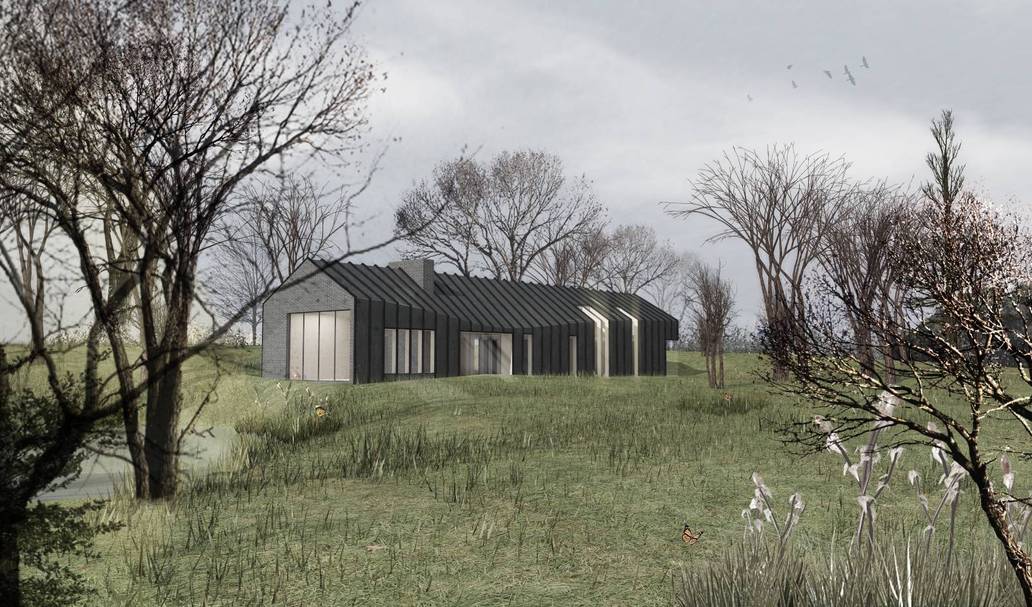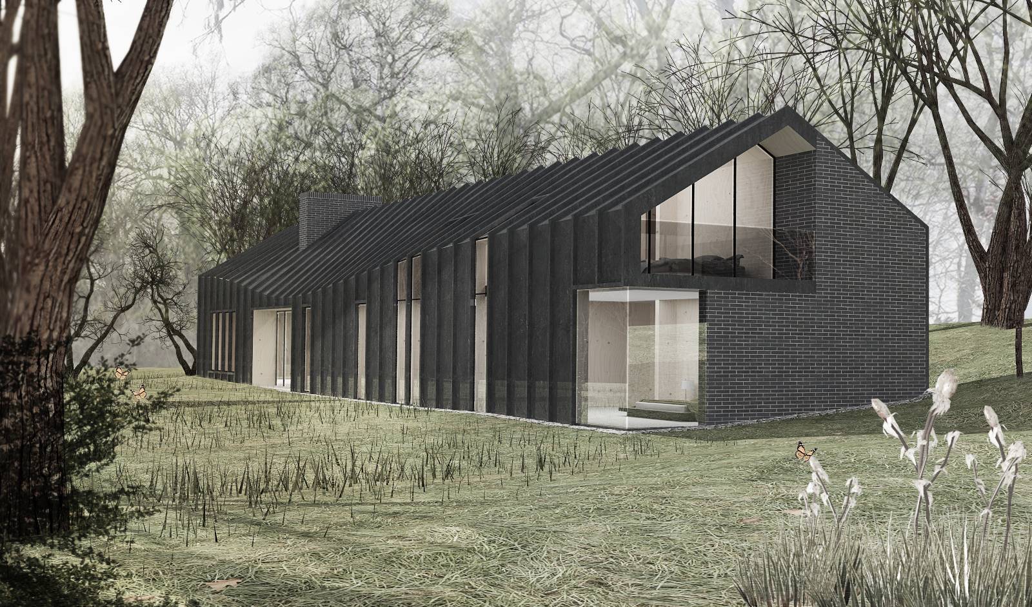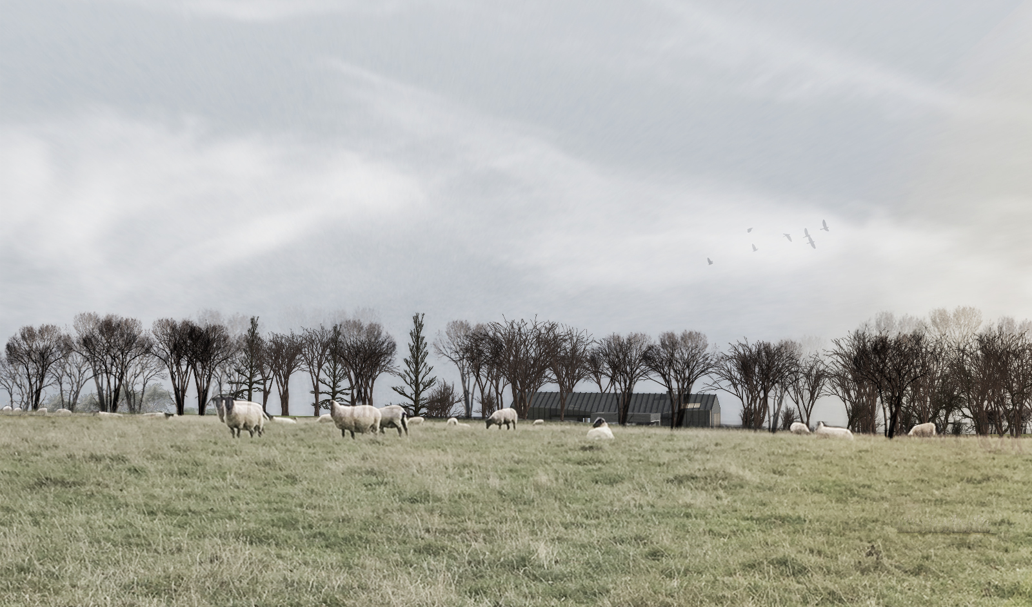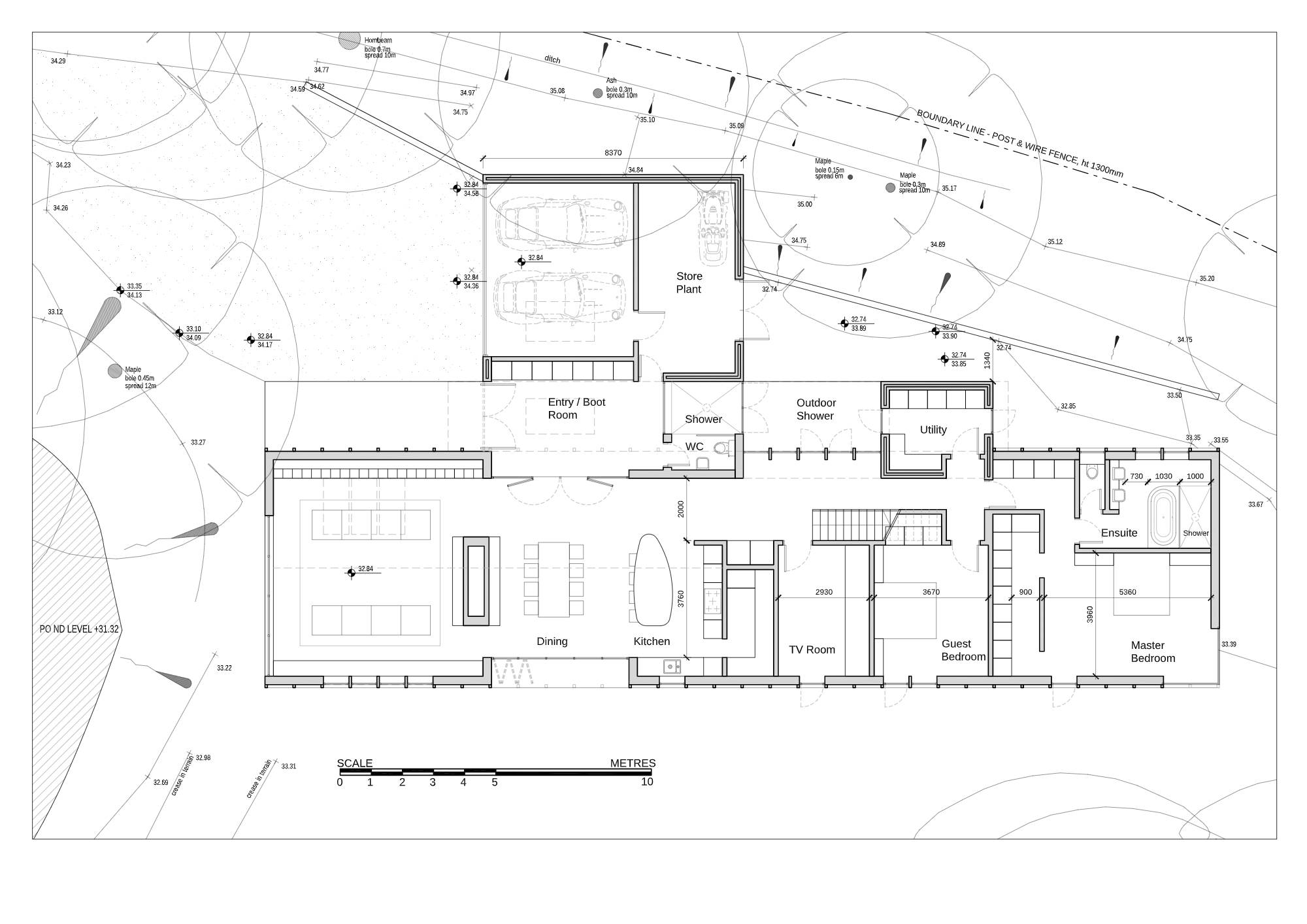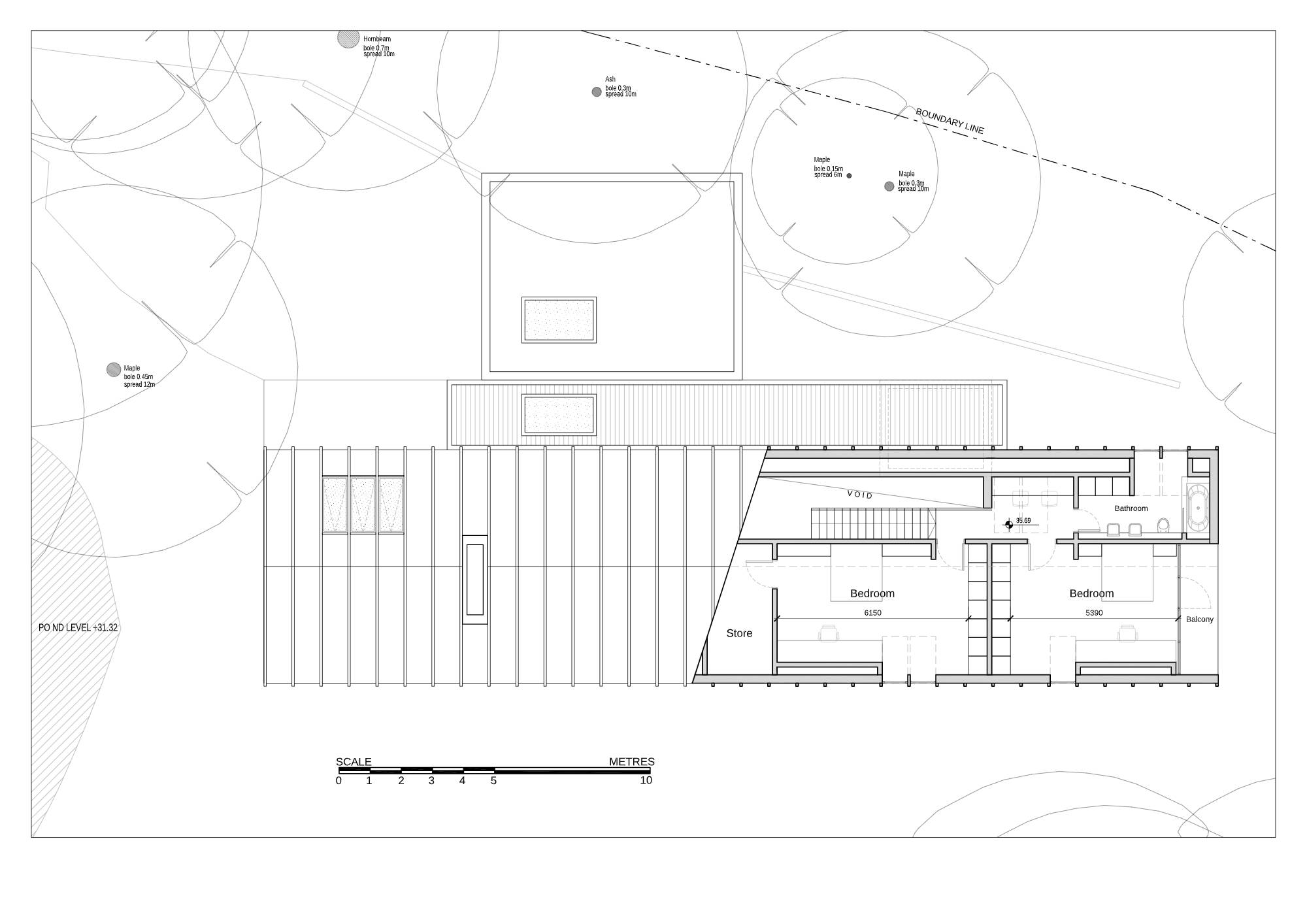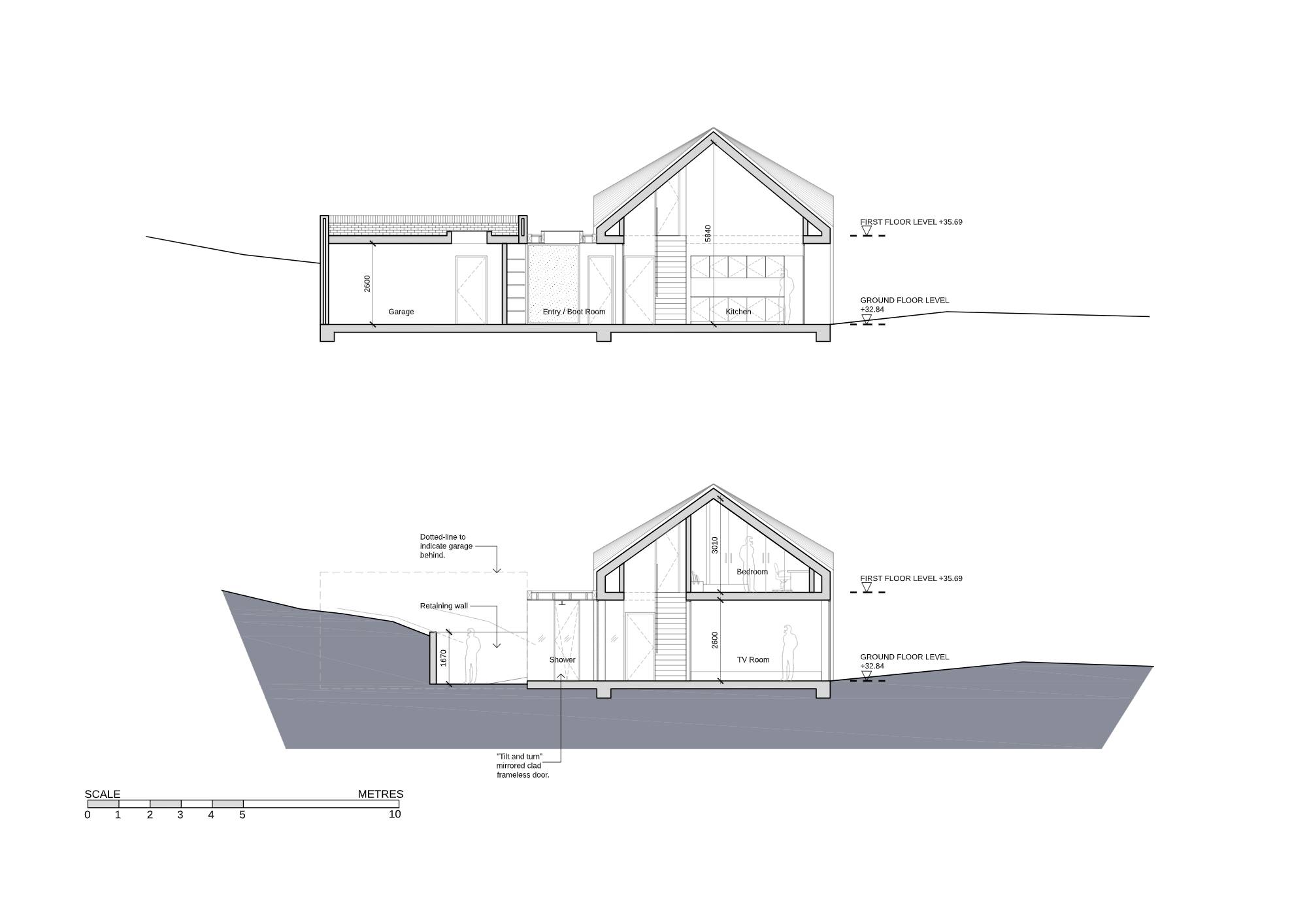Skywood Barn
Skywood Barn has been designed to provide a contemporary accommodation of 400sq.m. to a 4-member family, inspired by the local and timeless "working building" aesthetic of the Kent barn.
Beyond the inspiration of the ‘form’ and vernacular of the Kent barn, contemporary materials are used to blend the building in a seamless way with the landscape, sky and colours of the changing seasons.
Therefore, the majority of the residence is clad in colour coated metal panels with the two, end elevations and garage in locally sourced brick.
The scale of Sky Barn still reflects that of a Kent barn with a subtle curved eave line that emulates the rolling forms of the surrounding Kent landscape and constantly changing sky.
Both the charcoal colour and homogeneous design have minimal visual impact by removing the typical strong horizontal eave line and hence the change in material from roof to vertical walls.
The dark colour camouflages the building into the woody parts of the surrounding trees in winter, as well as creating a backdrop to the various green/grey and golden hues during summer through to autumn.
The vertical seams also add a lineal texture to the building similar to that of timber cladding and helps to simultaneously blend with trees and exaggerate the curved eaves.
Client: | Undisclosed |
Project Team: | Andy Martin Architecture (AMA) | Andy Martin |
Design Team: | Andreas Y. Kyriakou, Matteo Alfonsi |
Type: | Residential |
Location: | Kent, UK |
Date: | 2016 |
Status: | Completed |
