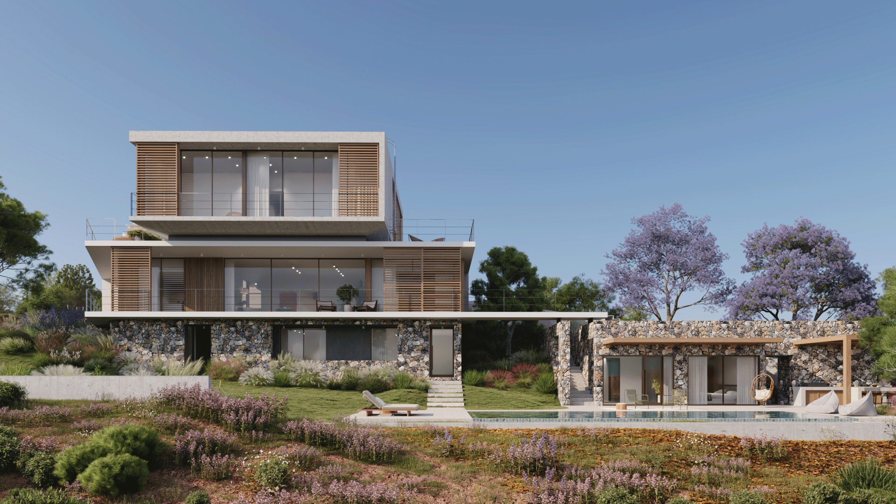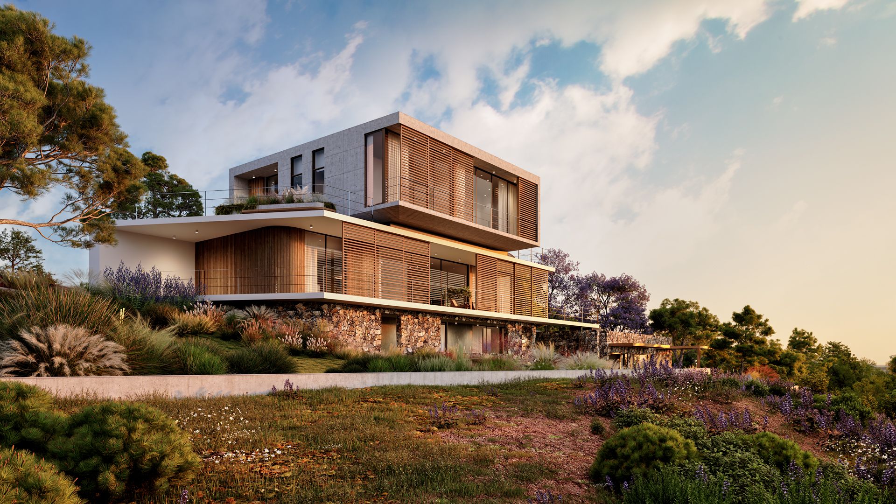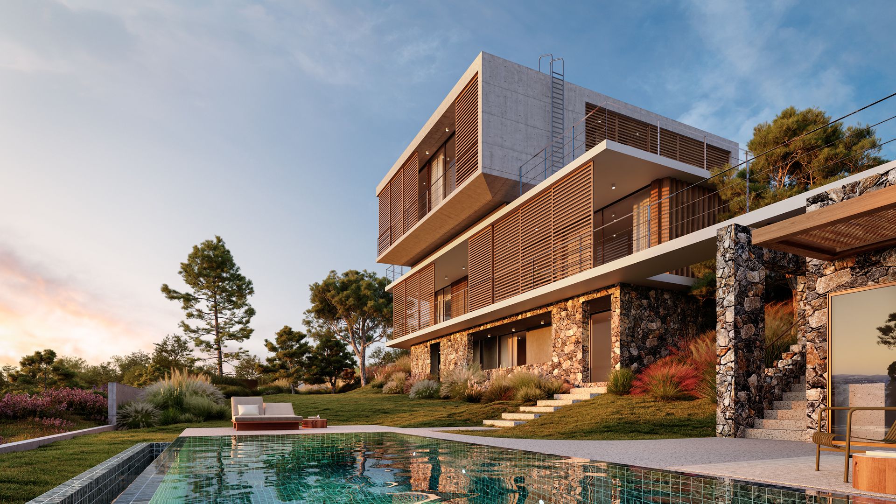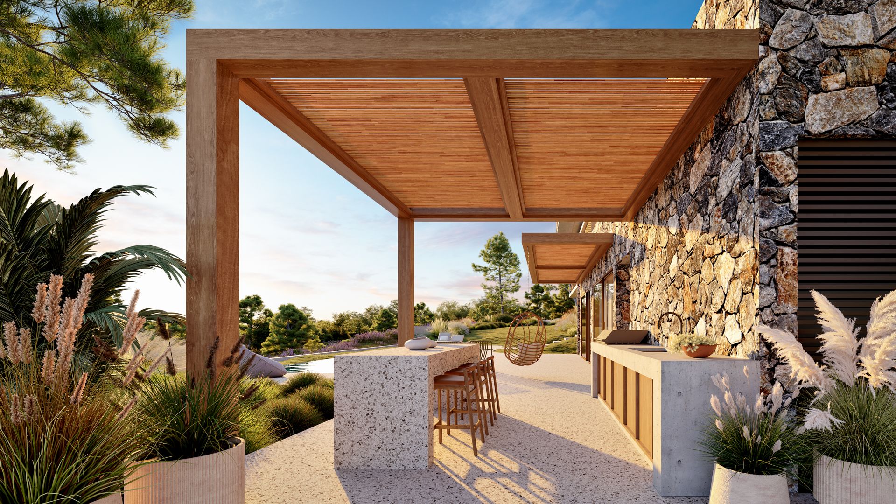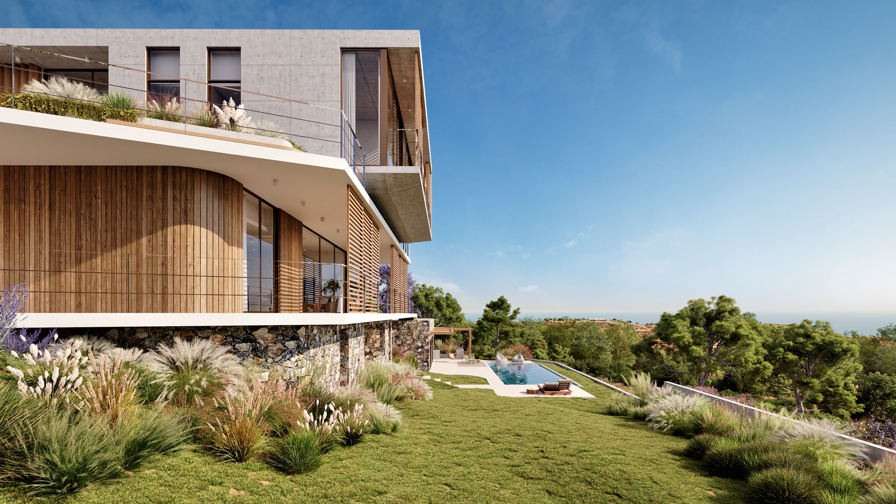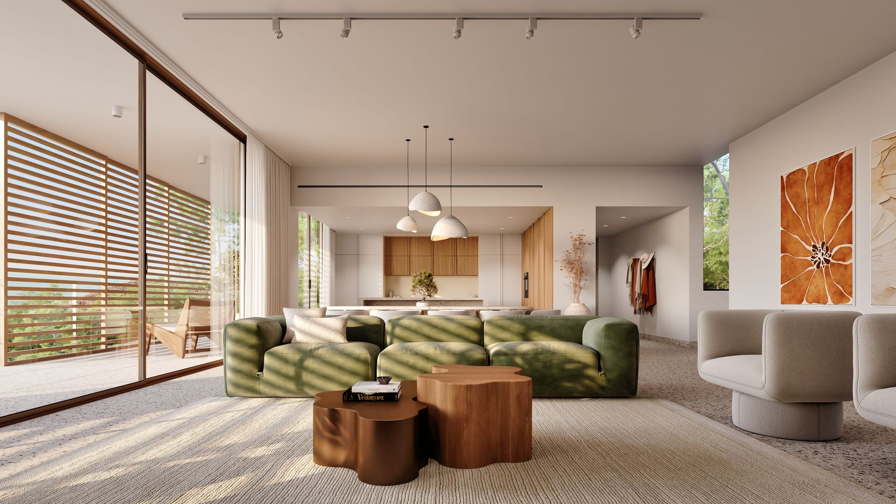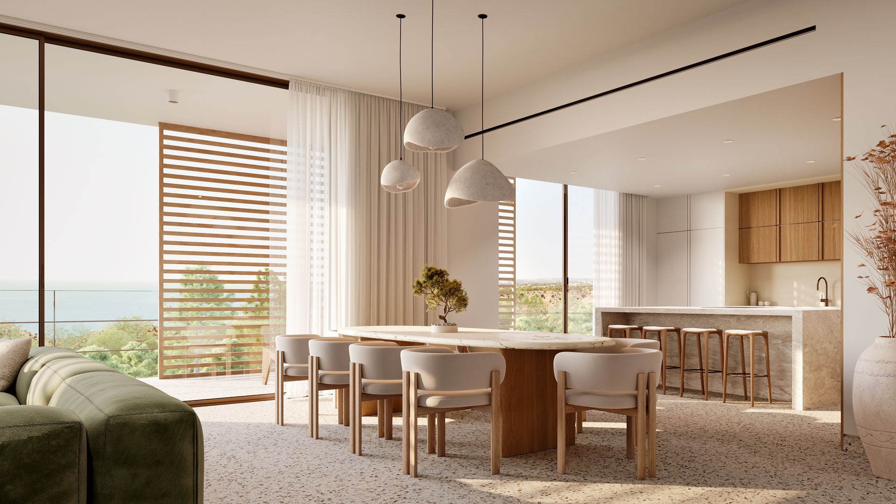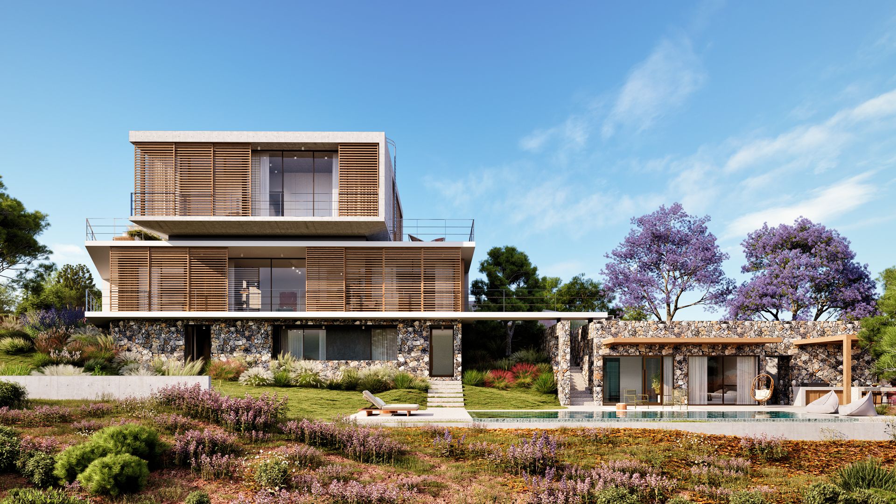Yìlofos
Perched on a hillside in Pissouri, 265 meters above sea level, Yìlofos is a residence that merges organically with its landscape. Positioned on the northeastern rise of the plot, the house embraces the contours of the terrain, creating a constant dialogue between architecture and nature. From this elevated vantage point, the sea and horizon become an ever-present backdrop to daily life, blurring the boundary between interior and exterior.
The design is articulated into a three-level main volume and a semi-submerged secondary one. The ground floor serves as the social core, where kitchen and living spaces flow onto a west-facing veranda, filtered by operable louvers that modulate light, shadow, and privacy. Above, the first floor accommodates two ensuite bedrooms with terraces to north and south, offering contrasting views and reinforcing the sense of retreat. The elevated position of this level allows residents to experience shifting seasons, winds, and light throughout the year.
Embedded within the hillside, the basement connects directly to the garden and hosts utility spaces, a workshop, and storage, blending functionality with an introverted quality. To the south, the semi-submerged annex forms an autonomous zone with a bedroom, compact kitchen, and wellness area with spa and sauna. This volume links directly to the pool, garden, and BBQ area, while its roof becomes an accessible garden and observatory.
Materiality plays a central role: stone, timber, and exposed concrete ground the building in its context, while louvers, pergolas, and crafted façades act as both shading devices and compositional elements, giving the architecture a living, changing identity.
At once anchored and elevated, Yìlofos is not simply a dwelling but an evolving experience - hovering between earth and horizon, deeply connected to tòpos (place), landscape, and nature.
Client: | Undisclosed |
Project Team: | AYK Architects |
Design Team: | Andreas Y. Kyriakou, Yiota Gavriel |
Visuals: | AVOCAD Studio |
Type: | Residential |
Built Area: | 530 sqm |
Location: | Pissouri, Cyprus |
Date: | 2024 - 2025 |
Status: | Under Study |
Services: | Conceptual Design |
